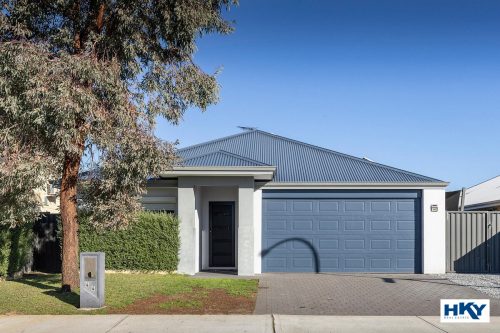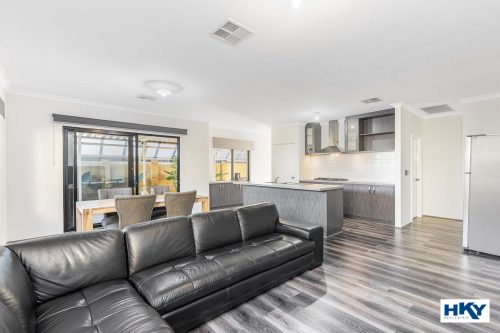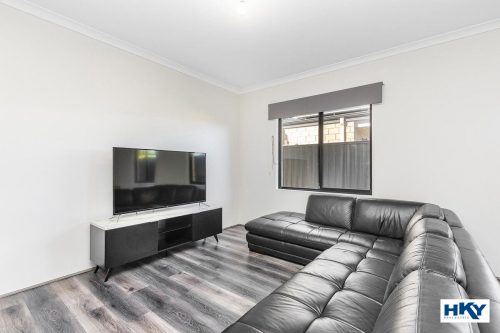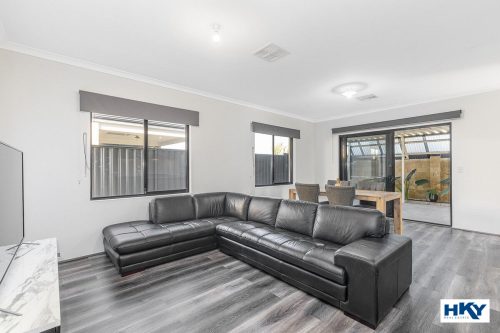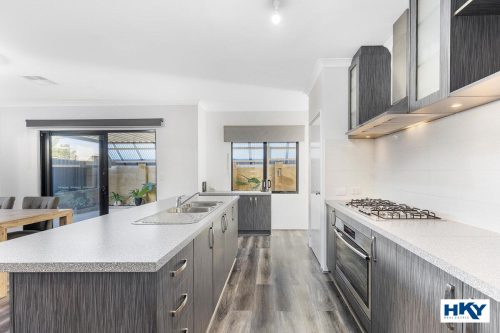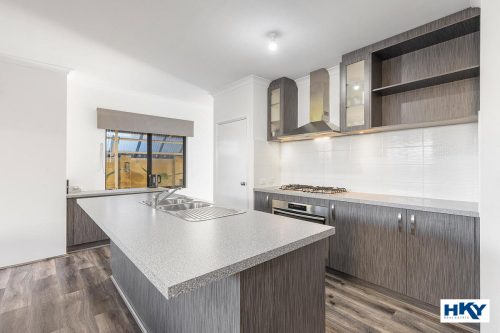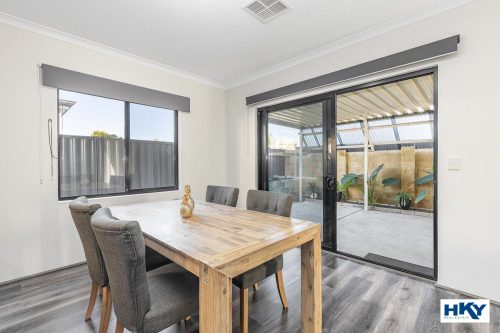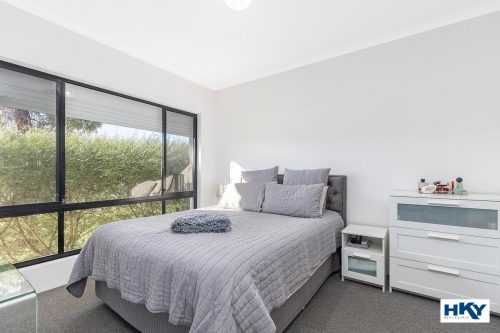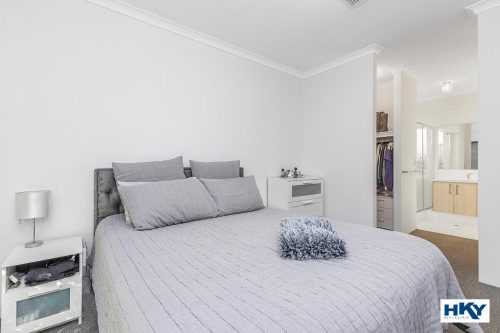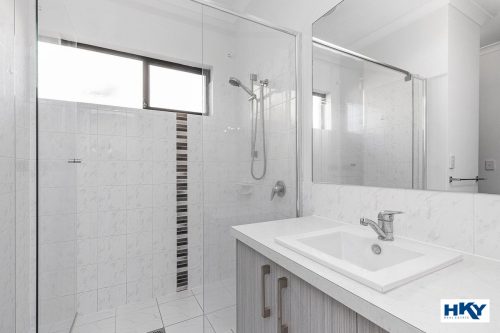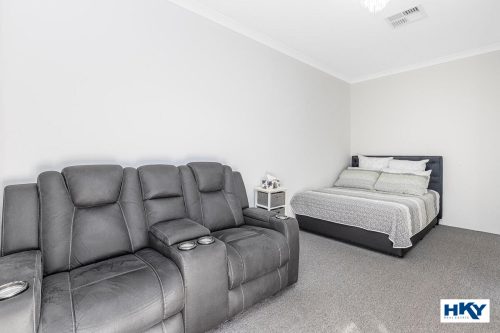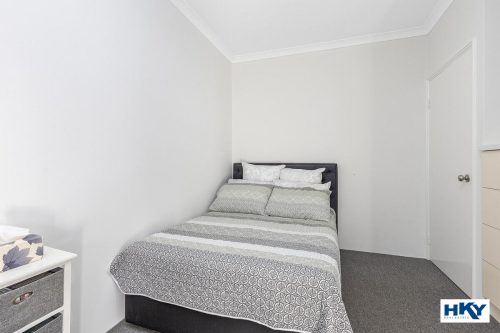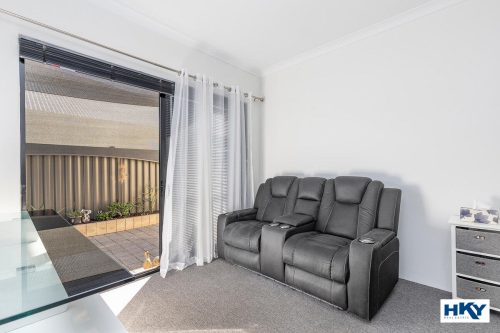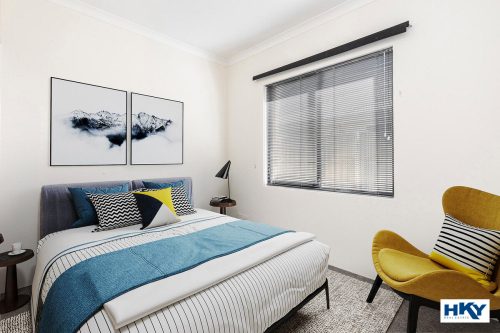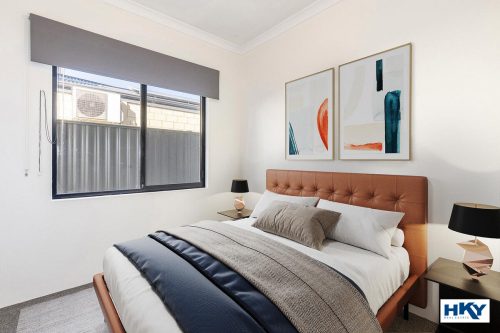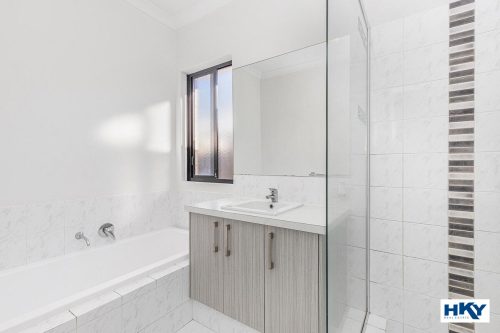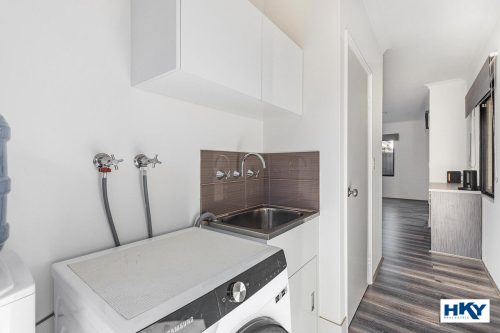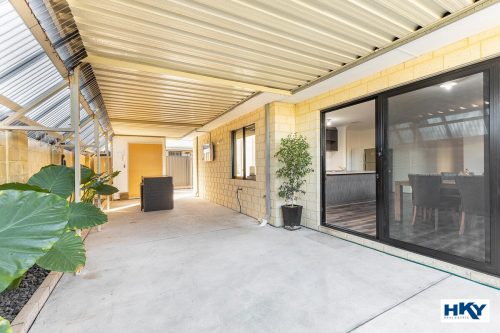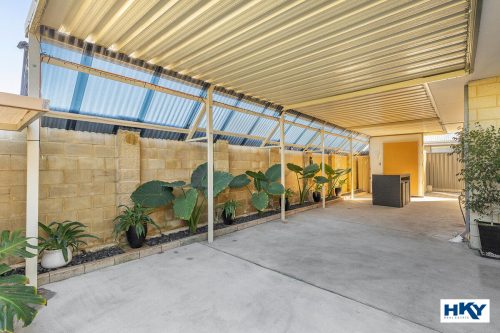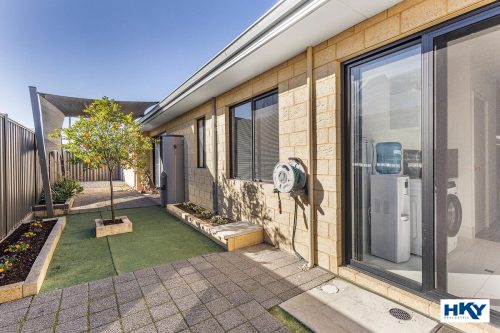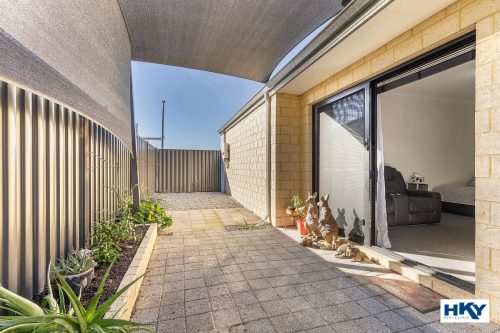About the property
Come home to this welcoming and freshly painted 4 bedroom 2 bedroom Wow Homes.
Built in 2015, this home offers 31 course high ceilings throughout with an internal living area that makes this home feel light, bright and spacious. With its highly functional floor plan, this home is well-suited to accommodate the modern family’s needs!
Set on 382sqm, this beautifully presented home is ready and waiting for its new owner to enjoy! Credit goes to sellers for keeping this home immaculate. Make sure you view 44 Wandsworth Avenue, Brabham at the first home open.
The master bedroom is located at the front and offers an abundance of light and space, complete with his and hers walk-in robes and an ensuite. Bedroom 2 features a wardrobe and a built-in tall boy. It will be a perfect teenager’s retreat or suitable for those who often have parents or guess coming to visit and living long term as it is large enough to have a sofa in the bedroom creating another lounge sitting area. Bedrooms 3 & 4 include wardrobes.
At the heart of the home is an open-plan living area encompassing the spacious living, dining and well-appointed kitchen. The Cook’s kitchen includes 900mm Westinghouse cook top, oven & range hood, overhead cabinets and a kitchen pantry. The ducted reverse cycle will warm you during the winter months and cool you in the summer months and with soaring electricity costs, the 5.5kw solar panels will help you reduce the electricity bills. For added security & comfort, there is a roller shutter to the master front window and security screens to front entrance, patio and laundry sliding door. A BIG plus point is the internal walls and doors have been freshly painted by a professional painter.
Step out and relax in the fabulous patio area with your family and friends. Perfect for entertaining and having a barbie. All low maintenance, perfect for today’s busy lifestyle. Located within minutes of the school and shops, this property is a real showstopper!
Make this #1 on your viewing list today!!!
Features:
• Spacious Master bedroom including ensuite plus his and hers walk in robes
• Spacious Bedroom 2 with wardrobe and additional built in tall boy. The room could also fit a sofa and is perfect for a retreat
• Bedroom 3 and 4 with wardrobes
• Open plan living, dining and kitchen
• Cook’s kitchen with 900mm Westinghouse cook top, oven, range hood, overhead cabinets and kitchen pantry
• Daikin ducted reverse cycle air conditioning
• 5.5kw solar panels
• Recently painted internal walls and doors
• Roller shutter to master
• Security screens to entrance, patio and laundry
• Laundry & Linen
• Patio area
• 1 x big garden shed. (Small garden shed not included)
• Double garage
• Close to parks and public transport, shops, school, cafes, wineries
The particulars are supplied for information only and shall not be taken as a representation of the seller or its agent as to the accuracy of any details mentioned herein which may be subject to change at any time without notice. No warranty or representation is made as to its accuracy and interested parties should place no reliance on it and should make their own independent enquiries.

