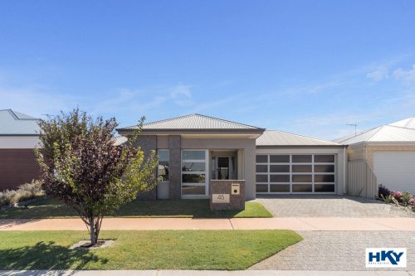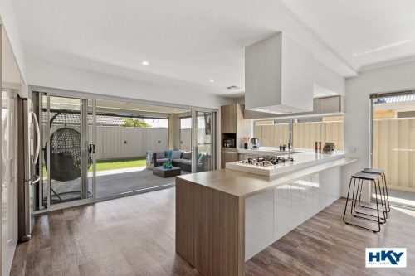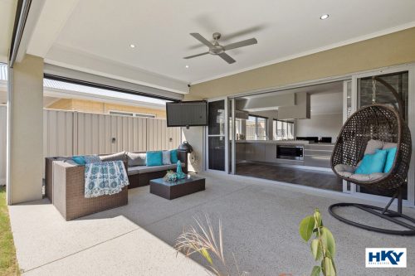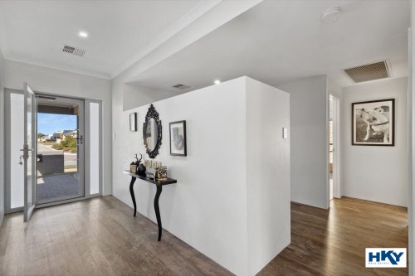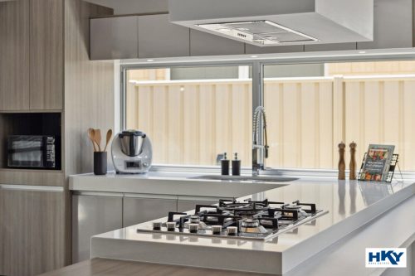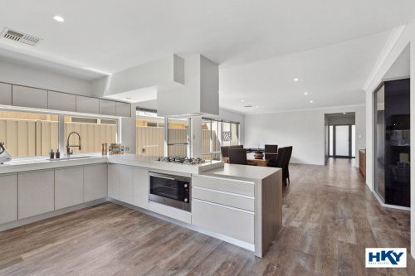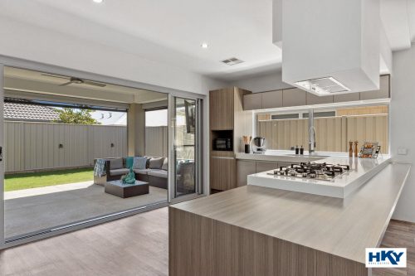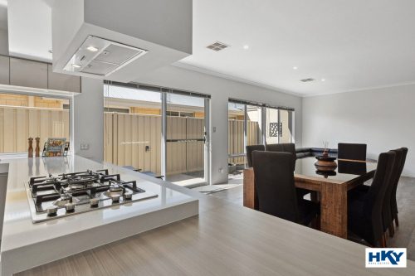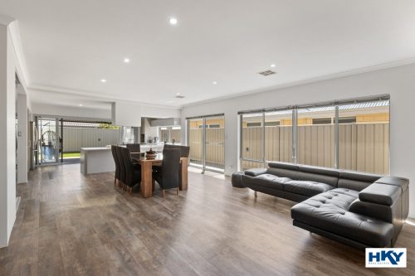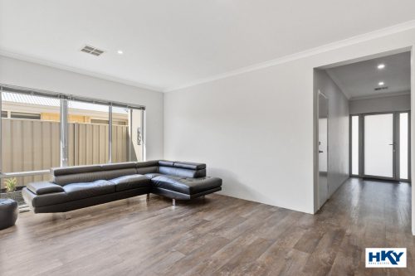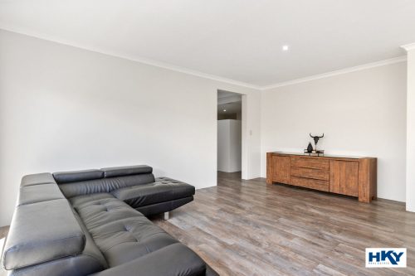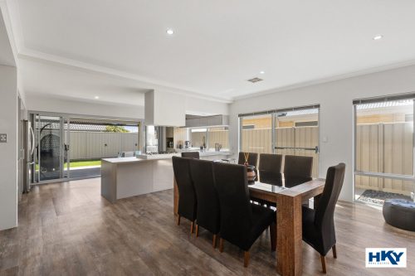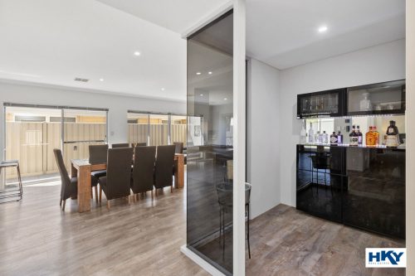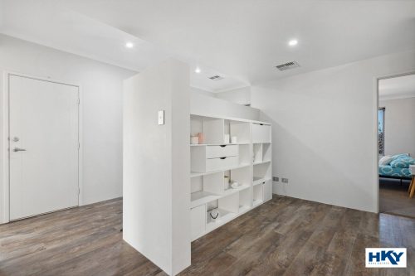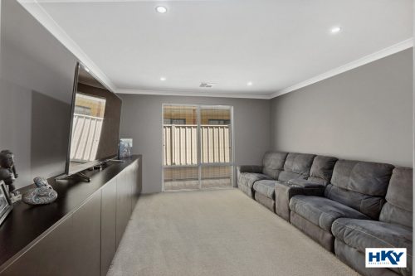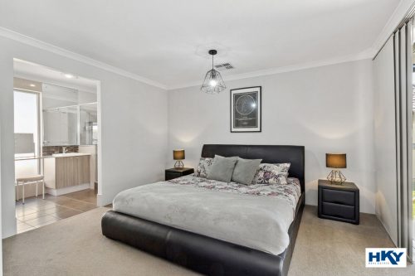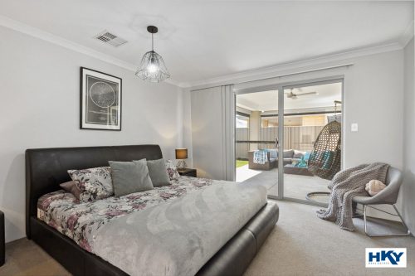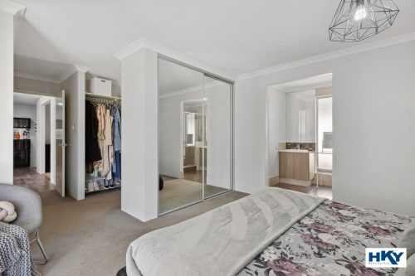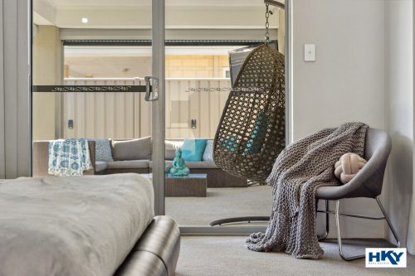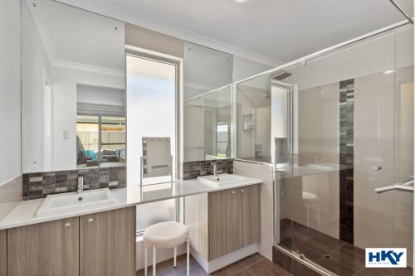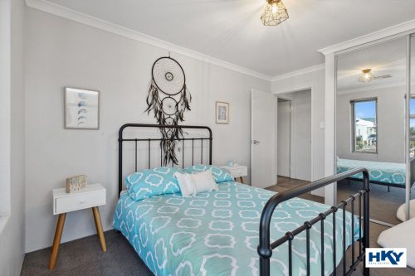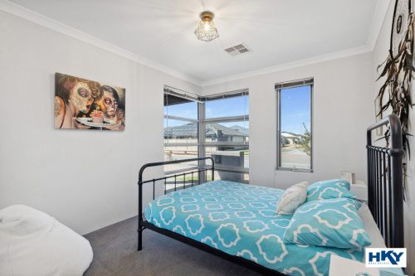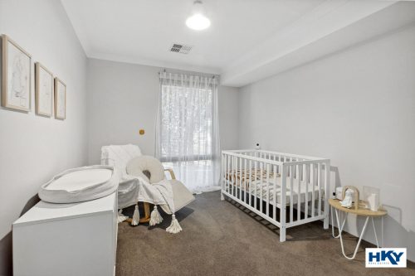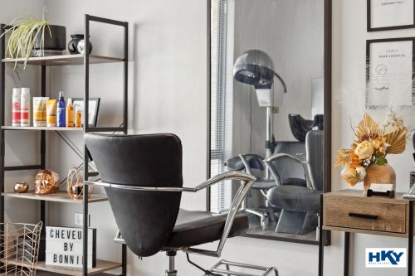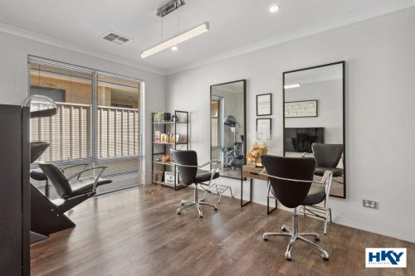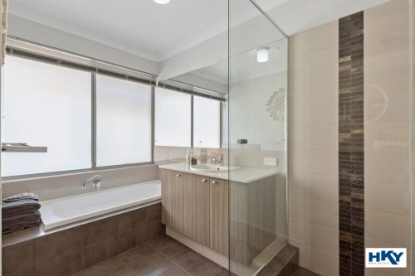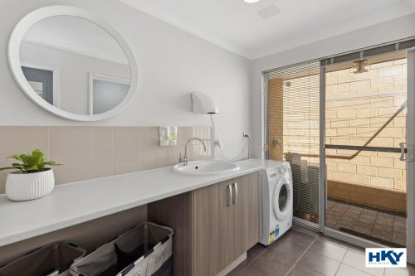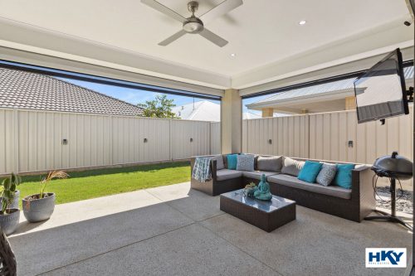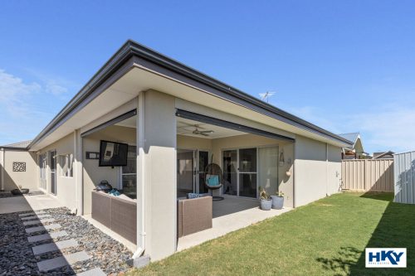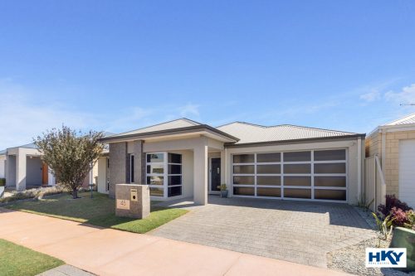About the property
Prepare to be captivated by this breathtaking modern abode, where elegance and style converge in perfect harmony. As you step inside, the stunning gourmet kitchen will leave you awestruck with its sleek cabinetry, stone benchtops, and top-of-the-line appliances – a true masterpiece that anchors the spacious, light-filled open-plan living area.
This residence is a haven of luxury, boasting every feature imaginable, from reverse cycle air conditioning and soaring ceilings to solar panels and a bar area. But the true showstopper is the large theatre room, complete with built-in cabinets that elevate your entertainment experience to new heights.
For those seeking to indulge their entrepreneurial spirit, a dedicated room awaits, ready to be transformed into your very own home hair salon or beautician’s retreat.
Beyond the interior elegance, the alfresco entertainer’s area makes a bold statement, adorned with top-end aggregate concrete, a ceiling fan, and electric café blinds overlooking the inviting backyard. The meticulously designed front and back gardens offer a serene oasis where children and families can create cherished memories for hours on end. Prepare for your friends to be overcome with envy, wishing they had discovered this gem first.
This home exudes a warm, welcoming ambiance that embraces you from the moment you arrive, beckoning you to call it your own. With every detail meticulously attended to, there is nothing left to be desired – simply move in and bask in the luxury that awaits.
Features Include
Neat street appeal
Gourmet kitchen with stone benchtop with waterfall ends, breakfast bar, 900mm appliances, recess for double fridge-freezer
Master bedroom with mirror wardrobe AND his & her walk-in robe, ensuite with double vanity and patio doors leading to Alfresco area
Bedrooms 3 and 4 with built-in mirror robes
Bedroom 2 currently set up as a hair & beauty salon – great opportunity for home business
Study nook / IZONE
Theatre room for family time
Alfresco with aggregated concrete, electric café blinds, ceiling fan, lush lawn and 2 slimline sheds
Reticulation
Refrigerated air conditioning
18 solar panels with 5kw inverter
Double garage Full Height 28c ceiling suitable for higher vehicles
Built Approx. 2015, Total Living Approx. 209m2, Land Size Approx. 450m2.
The particulars are supplied for information only and shall not be taken as a representation of the seller or its agent as to the accuracy of any details mentioned herein which may be subject to change at any time without notice. No warranty or representation is made as to its accuracy and interested parties should place no reliance on it and should make their own independent enquiries.

