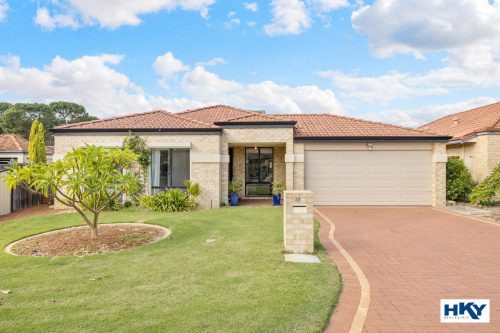About the property
Sorry. Home open has been cancelled. Welcome to 45 Vaucluse Crescent, Ellenbrook, your dream home awaits! This beautifully renovated 3×2 corner block boasts a unique opportunity for rear access off the lane way, allowing for ample storage for your caravan or boat.
As you step inside, you will immediately feel the warmth and comfort of this stunning home. The open plan living, dining, and kitchen area is the perfect place for you to unwind and entertain with friends and family. The kitchen has been completely renovated to feature modern appliances and sleek finishes, while the living area is bathed in natural light, making it a relaxing place to sit back and enjoy the day.
The home features a spacious master bedroom with a luxurious ensuite, as well as two additional bedrooms and a beautiful family bathroom. The kitchen is a chef’s dream, with top-of-the-line appliances, plenty of storage space and a bench island, perfect for hosting family and friends.
The beautifully established rear garden also features a water feature, adding to the peaceful ambience of this incredible property. Additionally, there are two sheds and two seating areas, giving you the freedom to enjoy the outdoors in your own private space.
This is a rare opportunity to own a fully renovated home with the added benefit of rear access. Don’t miss out on the chance to make 45 Vaucluse Crescent, Ellenbrook, your forever home.
Features Include
Beautiful well-maintained front garden
Security door to front door
Separate formal lounge at the front of the home
Master bedroom with walk in robe, fresh new ensuite with free standing vanity
2 minor bedrooms with built in robes and new carpets
Open plan kitchen, dining and second living area, light and bright but cosy at the same time
Renovated kitchen with 600mm oven 900mm gas top, bench island to store all your kitchen gadgets and ample preparation surface
Family bathroom with Alcove bath, shower and vanity
Laundry room with overhead cupboards and 2 linen cupboards
Extended alfresco area with tranquil water feature, grassed area for the kids to play or pets to roam
2 garden sheds – smaller shed Approx. 1m x 1.5meter larger shed Approx. 2m x 2.5 metres
Access from double garage to alfresco area
Potential for rear access off lane way – subject to planning approval
2 x split system plus evaporative air conditioning
Roller shutters to front windows
Approx 14 solar panels 5kw
Reticulation front and rear gardens
Prime location for the coming railway, Secondary & Primary Schools and Ellenbrook Shopping Centre
Built Approx. 1998, Living Approx. 119m2, Land Size Approx. 446m2.
The particulars are supplied for information only and shall not be taken as a representation of the seller or its agent as to the accuracy of any details mentioned herein which may be subject to change at any time without notice. No warranty or representation is made as to its accuracy and interested parties should place no reliance on it and should make their own independent enquiries.

