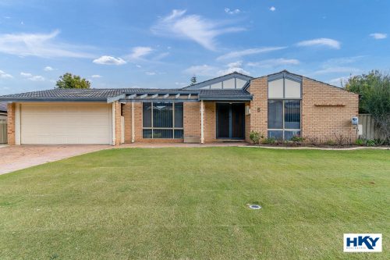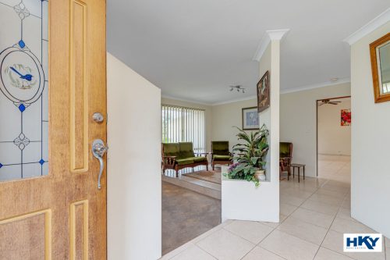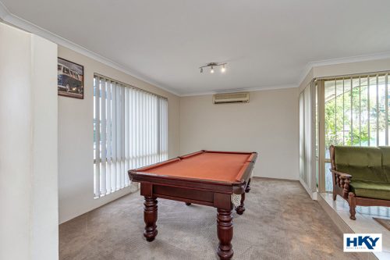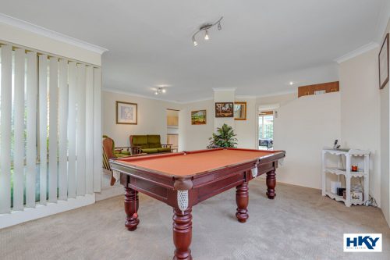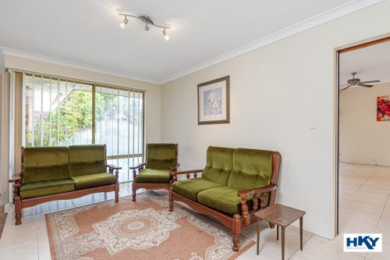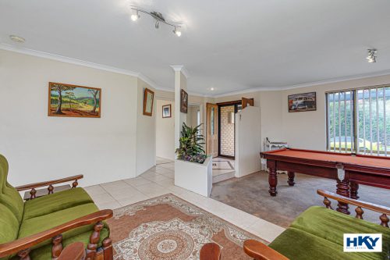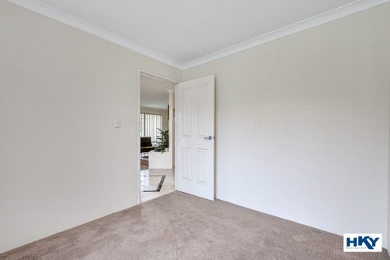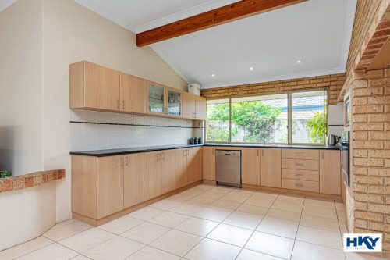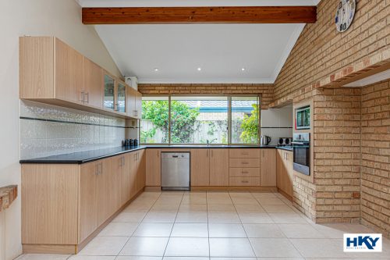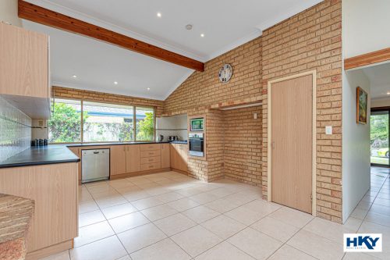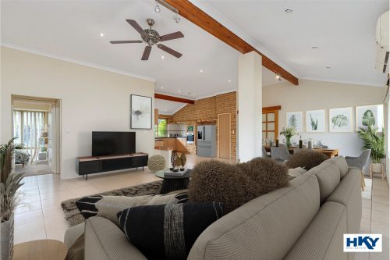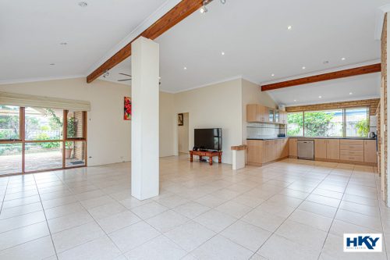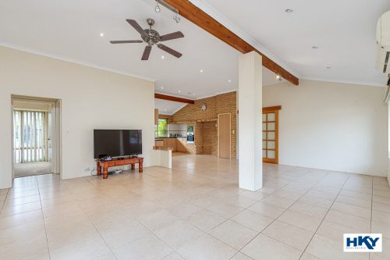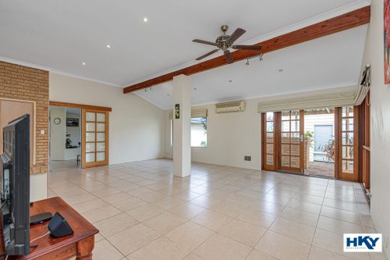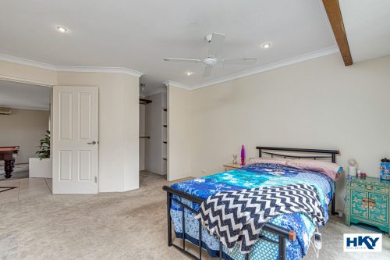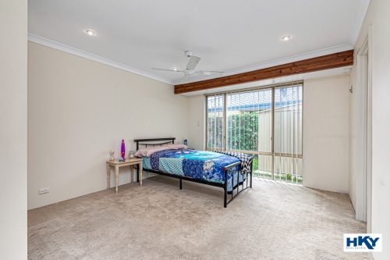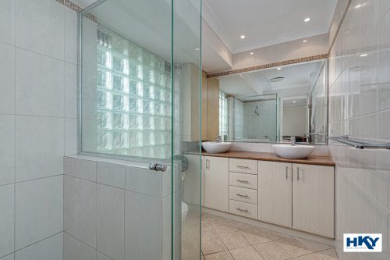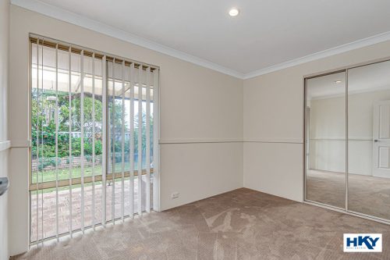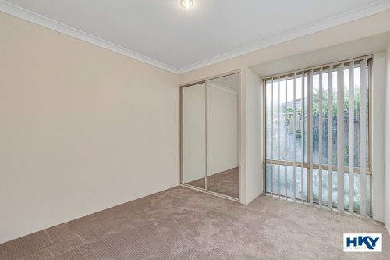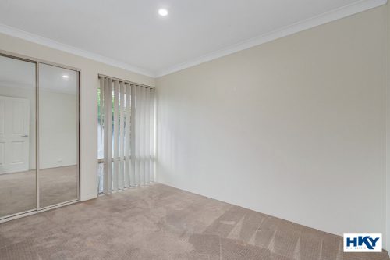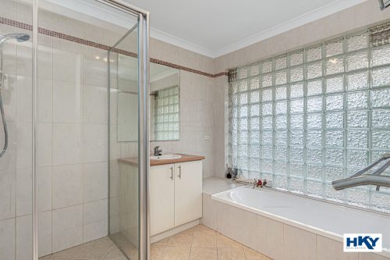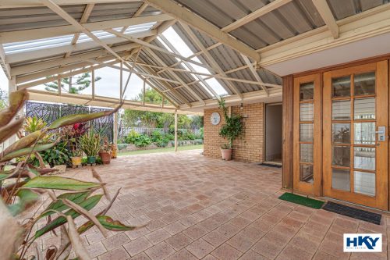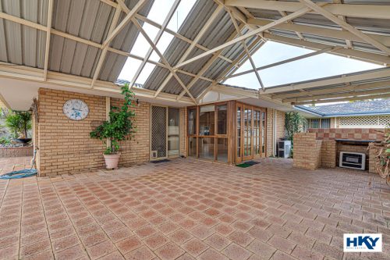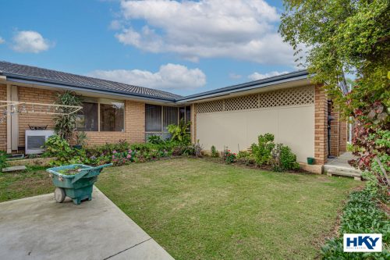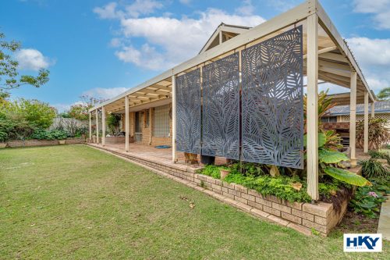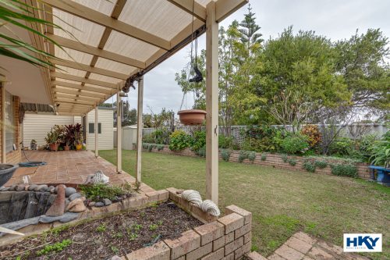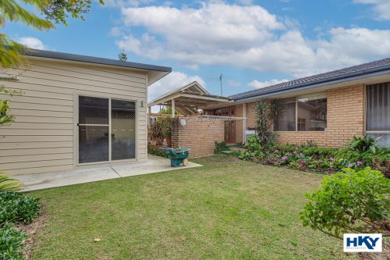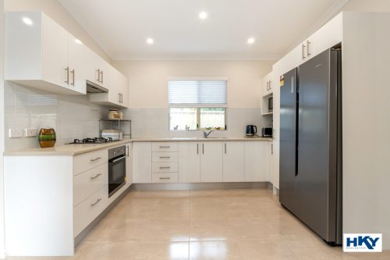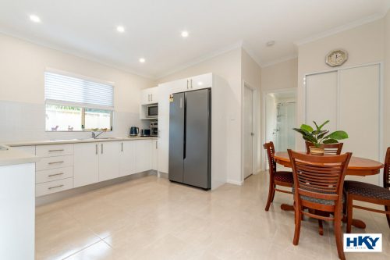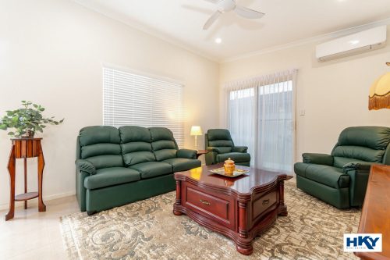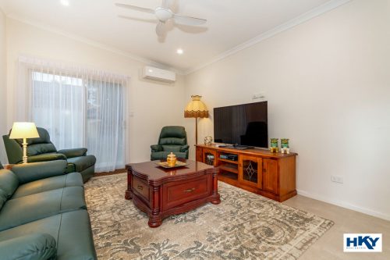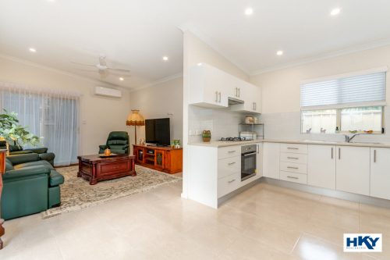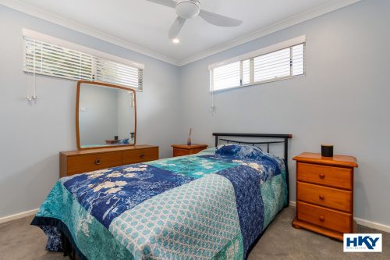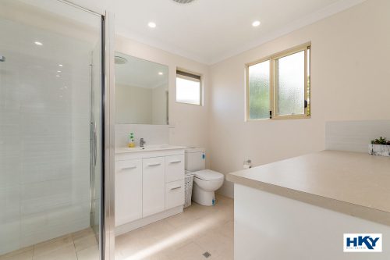About the property
This property is designed with families in mind. The nearby schools, parks, and recreational facilities cater to the needs of children of all ages. Connolly is renowned for its sense of community and family-friendly atmosphere, ensuring a seamless lifestyle for you and your family.
A practical layout offers formal sunken lounge room off the double-door entry, as well as a home office/5th bedroom. The huge well-appointed kitchen with an abundance of cupboards and plenty of bench space, stainless steel Bosch appliances including 5 burner gas hotplates with rangehood, electric fan forced oven and dishwasher.
The generous size open plan dining and casual living area with Cathedral Style ceilings overlooks the rear garden, with double cedar doors leading seamlessly to the outdoor entertaining area.
The extra-large master bedroom is complete with walk-in-robe and ensuite, whilst the additional 3 bedrooms have built in sliding mirrored robes. The family bathroom is located near the additional 3 bedrooms along with the separate toilet and laundry. Embrace the outdoor living in the meticulously landscaped backyard, featuring a generous patio area, perfect for al-fresco dining and entertaining.
Separate One-Bedroom Apartment:
Experience the flexibility and convenience of a separate one-bedroom apartment, ideal for accommodating guests, extended family, or as a rental unit to generate additional income. This self-contained space boasts its own entrance, fully equipped kitchen, living area, bedroom, and bathroom.
This home benefits from its prime location, offering convenient access to a range of amenities. Take advantage of the nearby pristine beaches, renowned golf courses, and picturesque parklands.
Features:
Sunken lounge with reverse cycle split system air-conditioning
Home study/5th bedroom
Dining & Casual living with reverse cycle split system air-conditioning
Large well-appointed kitchen
Master bedroom with ensuite & WIB
3 bedrooms all with sliding mirrored robes
Family bathroom with bath, shower & heat lamp
Family Toilet
Well fitted laundry with access to rear garden
Patio area with built in BBQ
Fully reticulated with Bore water connection
Double remote lock up carport
Garden shed
Bore water connection
One-Bedroom apartment
Build year 1988
Block Size approx. 796 sqm
Living area approx. 188 sqm
Disclaimer:
The particulars are supplied for information only and shall not be taken as a representation of the seller or its agent as to the accuracy of any details mentioned herein which may be subject to change at any time without notice. No warranty or representation is made as to its accuracy and interested parties should place no reliance on it and should make their own independent enquiries.

