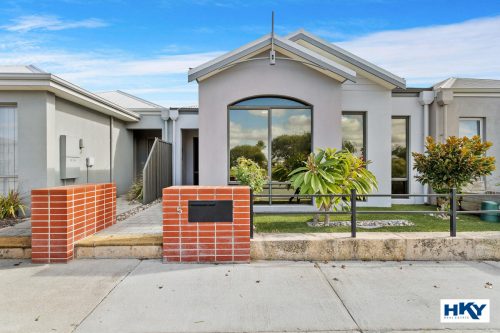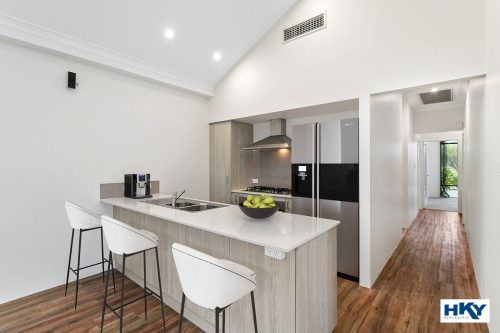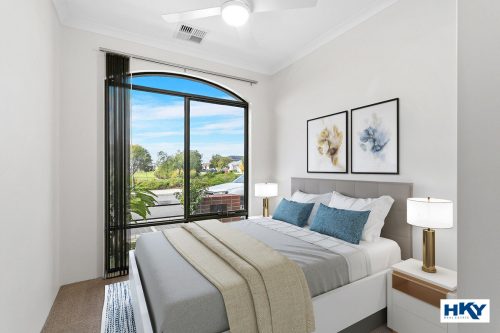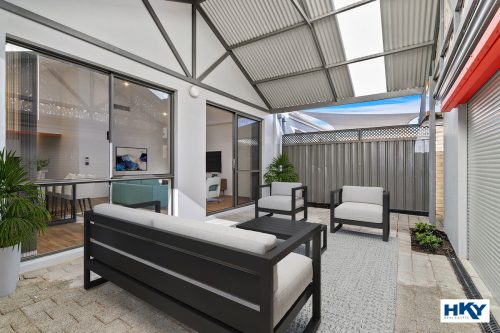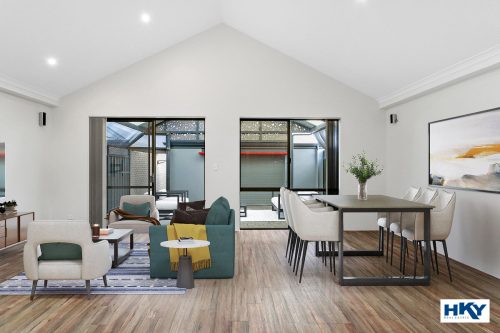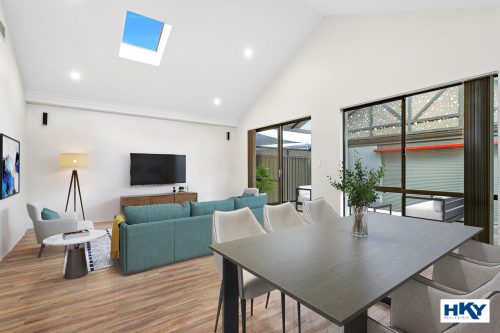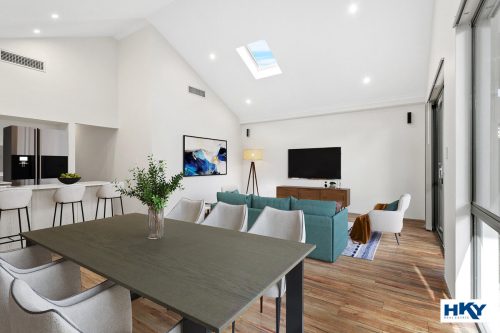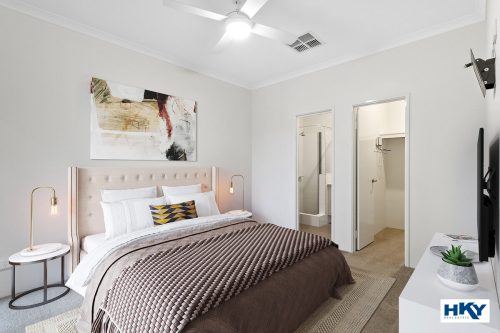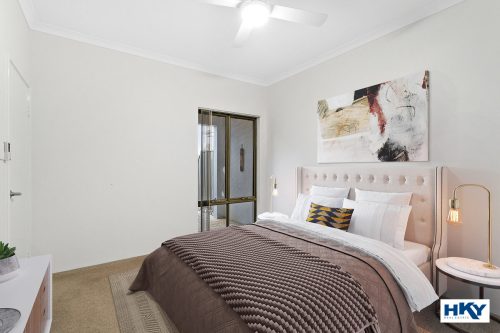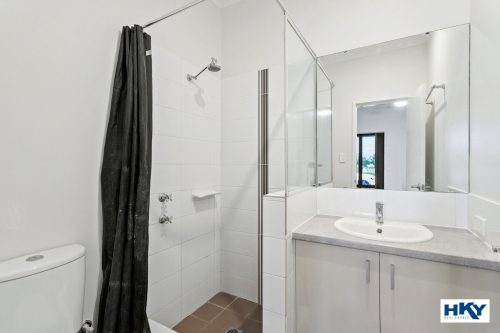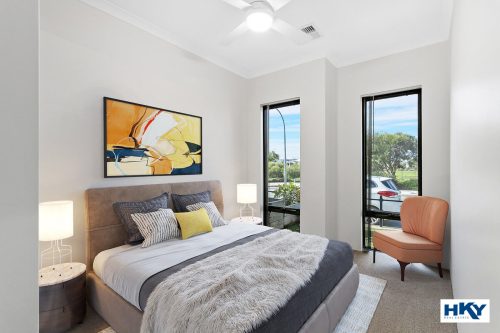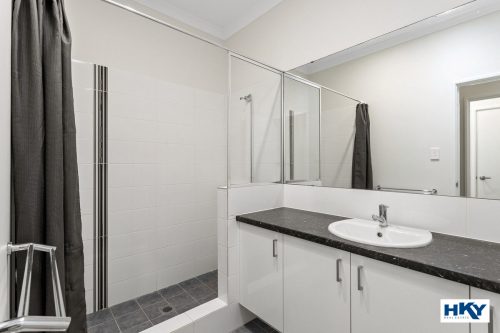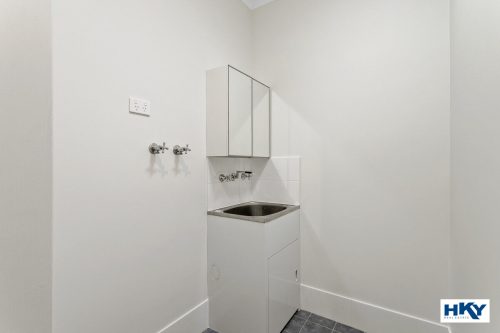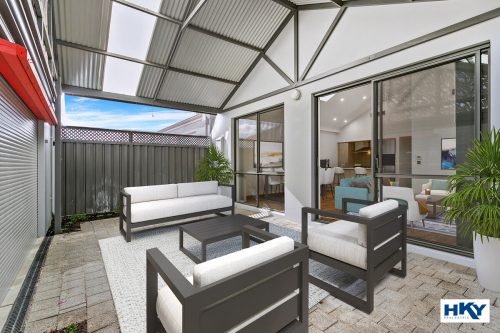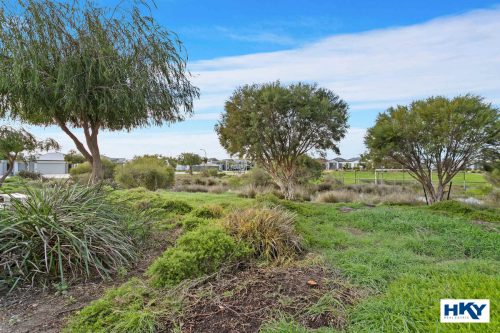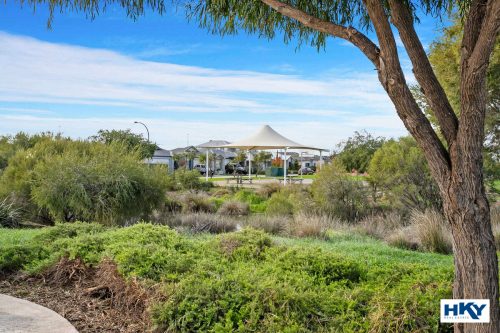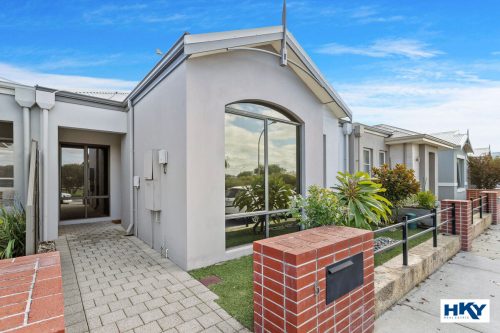About the property
Prepare to be impressed by this immaculate property that offers a perfect blend of style, comfort, and modern living. From freshly painted interiors to high ceilings throughout and a beautiful, vaulted ceiling with 2 skylights in the living, dining and kitchen, this property has charm written all over it.
Master Bedroom with ensuite and Walk-in Robe. Indulge in the luxury of the master bedroom, featuring an ensuite for your convenience and a walk-in robe providing ample storage space.
The two additional bedrooms are thoughtfully designed with built-in mirror robes, maximizing space and providing a touch of elegance. These well-appointed rooms offer comfort and functionality for family members or guests.
Family Bathroom and Laundry with Skylight. Experience the pleasure of natural light in the family bathroom and laundry, thanks to a skylight. Enjoy a refreshing ambiance while taking care of daily routines and laundry tasks.
Kitchen with 900mm Appliances and Stone Benchtop. The kitchen is a chef’s dream, equipped with 900mm appliances and a stylish stone benchtop. Prepare culinary delights with ease and enjoy the luxury of ample cupboard space, ensuring all your cooking essentials are well organised. This kitchen is designed for efficiency and convenience, featuring a recess for a fridge/freezer and a microwave.
Alfresco Area with Gable Patio. Step outside to the alfresco area and discover a gable patio that combines style and practicality. Whether you’re hosting gatherings or enjoying peaceful moments outdoors, this space is perfect for entertaining and unwinding.
Features Include
Neat Street Appeal
High ceilings throughout
Beautiful, vaulted ceiling in main living area with 2 remote control skylights
Master bedroom with ensuite and walk in robe
Further two bedrooms with built in mirror robes
Ceiling fans in all 3 bedrooms
Family bathroom with separate toilet
Laundry room with built in linen cupboard
Kitchen with 900mm appliances, stone benchtop and ample cupboards
Reverse cycle ducted air conditioning
Surround sound speakers in living area
Alfresco gabled paved patio
Low maintenance front and backyard
Double garage with shelving and remote control shutter to alfresco area
Reticulation front and back of property
Close to amenities, Caversham Shopping Village 2 minutes’ drive Caversham Primary School 4 minutes’ drive Swan Valley Wineries 5 minutes’ drive Reid Highway 10 minutes’ drive. Prime Location.
Built approx. 2015, Total Living Approx. 112m2, Land Size Approx. 225m2
The particulars are supplied for information only and shall not be taken as a representation of the seller or its agent as to the accuracy of any details mentioned herein which may be subject to change at any time without notice. No warranty or representation is made as to its accuracy and interested parties should place no reliance on it and should make their own independent enquiries.

