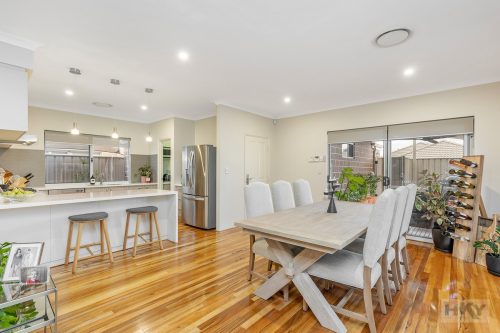About the property
Sleek, modern and low-maintenance living is all yours to enjoy in this executive home overlooking Carnelia Park. Built in just 2013, this gorgeous abode is presented like new with nothing for you to do but move in, unpack and start relishing your new lifestyle.
The layout is light-filled and contemporary with open-plan living that allows you to flow seamlessly through the heart of the home. There is a great kitchen complete with 900mm stainless steel appliances, stone benchtops, double fridge/freezer recess, butlers pantry and a breakfast bar where friends can gather while the home chef creates gourmet delights.
The stunning master suite is a haven for the adults featuring a large walk-in robe plus ensuite boasting double vanities and shower rose and free standing bath. In its own private wing are the spacious family bedrooms with built in robes with shared main bathroom.
The outside is fantastic, it’s a beautiful private haven with decked alfresco to entertain all your family and friends.
The extra great features include ducted reverse cycle air-conditioning, quality window coverings, security screens, tinted windows, solid Blackbutt timber flooring and double garage with remote door shoppers’ entrance. This beautifully finished three-bedroom, two-bathroom family home is spacious and move-in ready, and perfectly located to local parks, cafes, schools, and the delightful Swan Valley.
Features include:
– Views over Carnelia Park
– Master chefs Kitchen with stone top breakfast bar, 900mm stainless steel appliances, butler’s pantry and double fridge/freezer space
– Open plan kitchen, dining and living area
– Spacious master bedroom, modern ensuite with double vanities and shower rose, free standing bath and large walk-in robe
– Family bedrooms with built in robes
– Main bathroom with separate bath and shower
– High ceilings
– Ducted reverse Cycle Air conditioning
– Security Alarm , Security Screens, Tinted windows
– Quality window treatments
– Solid Blackbutt flooring
– Laundry with linen cupboard
– Decked alfresco entertaining area
– Double garage with remote door and shopper’s entrance
– Great location to parks, schools and the Swan Valley
– Built approx. 2013, Land Size approx. 330m2, Total Build Area approx. 229m2
The particulars are supplied for information only and shall not be taken as a representation of the seller or its agent as to the accuracy of any details mentioned herein which may be subject to change at any time without notice. No warranty or representation is made as to its accuracy and interested parties should place no reliance on it and should make their own independent enquiries.

