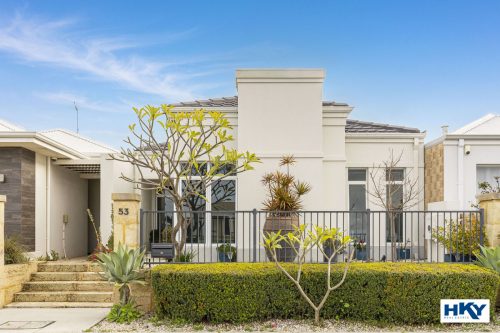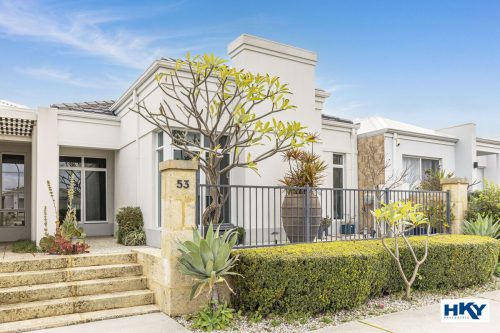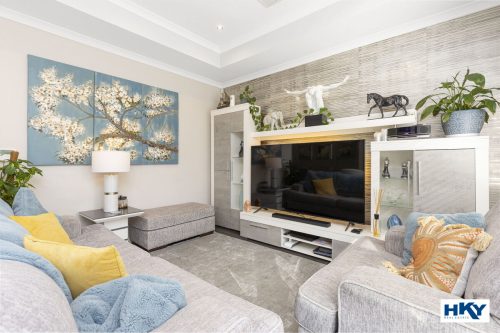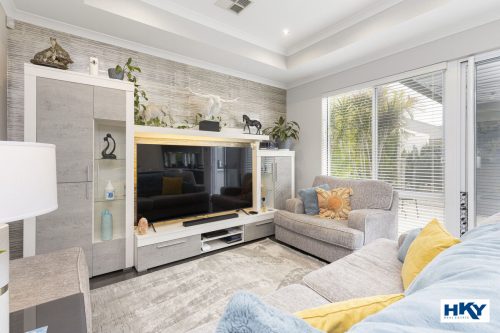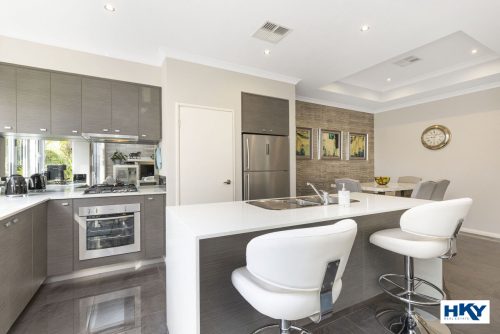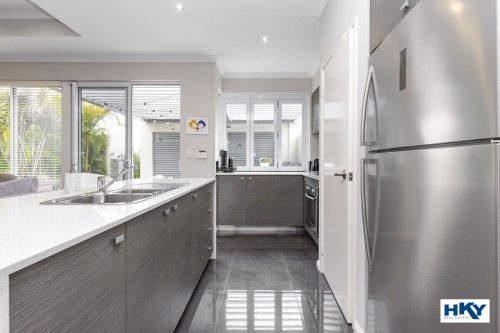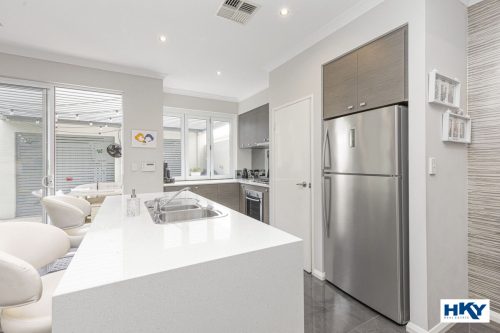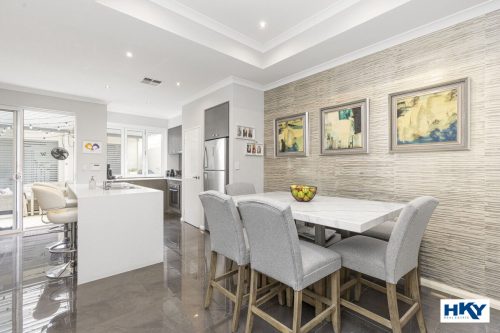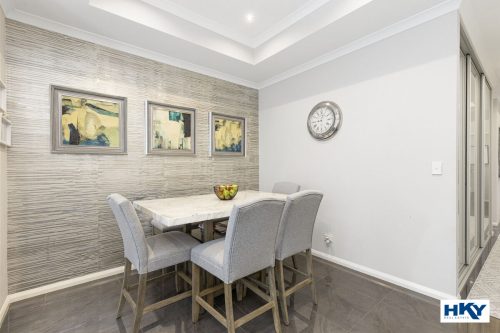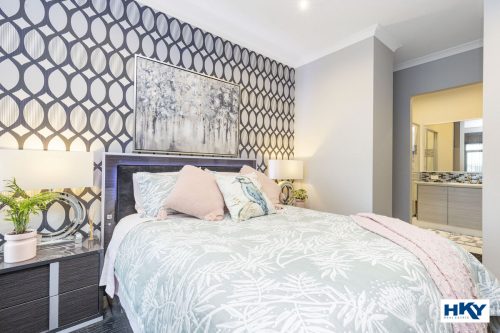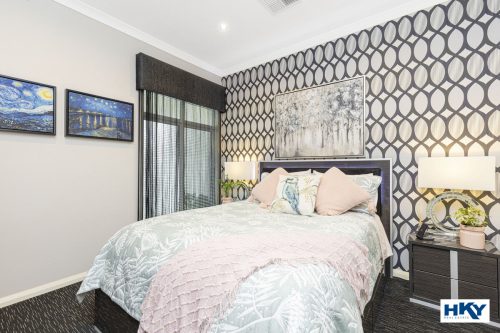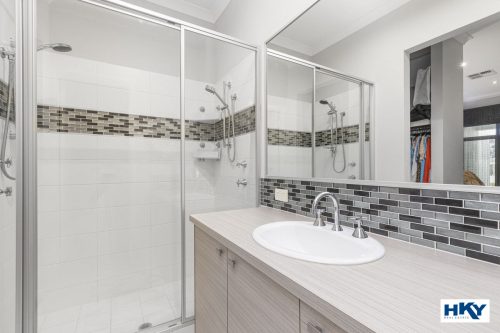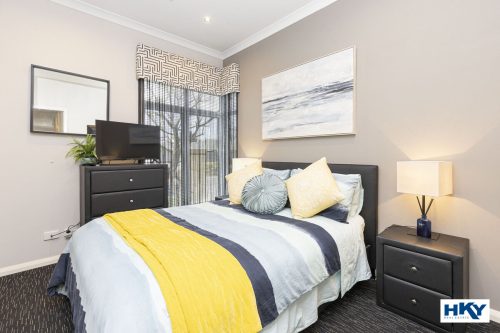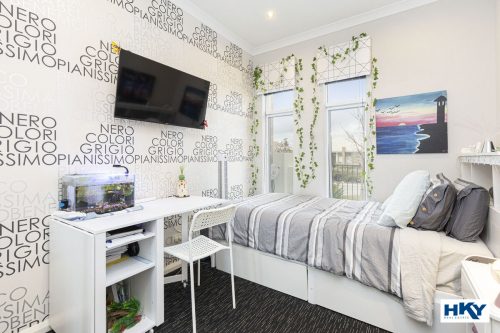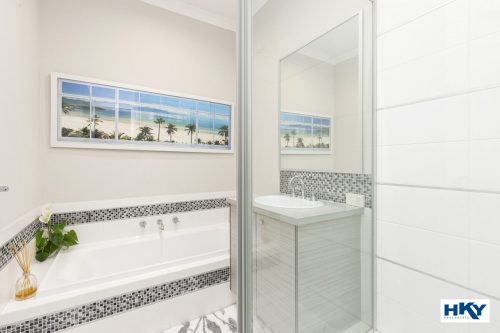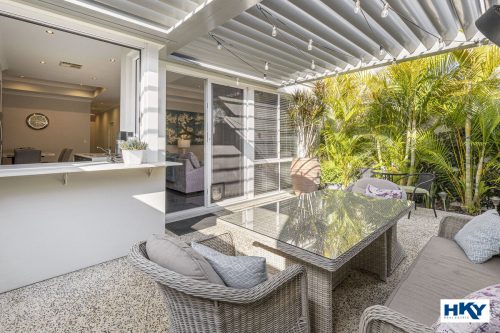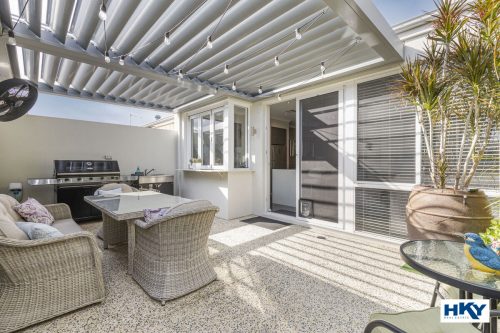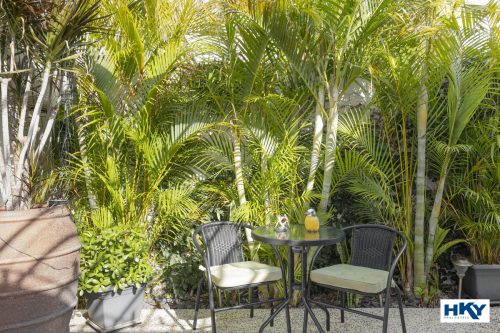About the property
Welcome to this truly exceptional home 53 Fairmount Blvd, Brabham.
You will love coming home and not want to leave!
This 2013 Ex-Display Affordable Living Home is no ordinary home that must be at the top of your list!
If you have ever dreamed of owning a show home, this is your chance to grab this stylish and contemporary home that has a fantastic and unparalleled quality finish throughout.
This impeccably maintained and presented luxurious 3 bedroom, 2 bathroom home is designed for busy families. Perfect for any first home buyer, down sizer, or investor.
At the heart of the home lies the open plan area, featuring kitchen, dining & living a true gathering place for countless lively conversations and to make cherished memories. The open plan connects to a beautiful patio area.
A stunning gourmet kitchen is a true highlight. Surprising in size and space, with plenty of bench space, a breakfast bar, 600mm Westinghouse cook top, oven and range hood, stone countertop, overhead cabinets and kitchen pantry. Here, mornings begin with the aroma of freshly brewed coffee to start your day. You will make a perfect host serving your guests food and drinks through the servery window from the kitchen.
One of the many reasons to choose this home…
– Nothing needs doing. Just move in
– Beautiful Affordable Living Ex-Display home
– Quality fittings throughout
– Beautiful finishes throughout
– Samsung ducted reverse cycle air conditioning
– Security alarm system
– High ceilings and downlights throughout
– Patio with Louvred roof
– Double garage with high ceilings
– Outdoor kitchen sink.
Outside you will find a low maintenance outdoor patio, a perfect place to spend time with family & friends. The patio area is the entertainer’s delight and entertaining will be a MUST!
Ideally located in the heart of Brabham close to the Brabham Primary School, Whiteman Edge Village shopping centre, medical centre, beautiful parks and with the Metronet ready very soon all close by.
Features:
• Master bedroom with ensuite and includes his and hers walk in robe
• Bedroom 2 with wardrobe
• Bedroom 3 with double sliding door wardrobe
• Open plan dining, living and kitchen
• Stunning gourmet kitchen with 600mm Westinghouse cook top, oven and range hood, stone bench top, overhead cabinets and kitchen pantry
• Samsung ducted reverse cycle air conditioning
• Security alarm system
• Security screen to entrance door
• Neutral colours to internal walls
• Patio with a great entertaining area, outdoor sink included
• High ceilings and down lights throughout
• Double garage with high ceilings
• Close to park and public transport, shops, school, cafes, wineries
The particulars are supplied for information only and shall not be taken as a representation of the seller or its agent as to the accuracy of any details mentioned herein which may be subject to change at any time without notice. No warranty or representation is made as to its accuracy and interested parties should place no reliance on it and should make their own independent enquiries.

