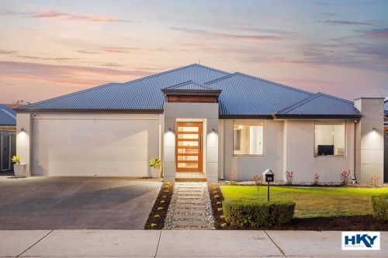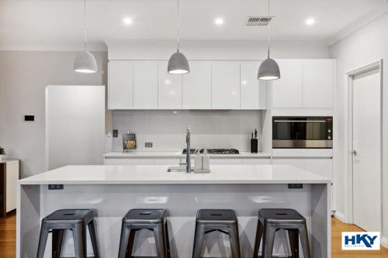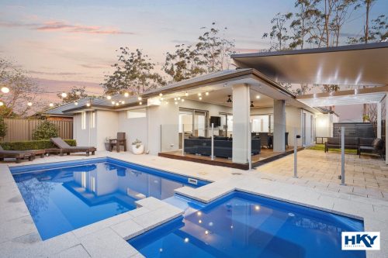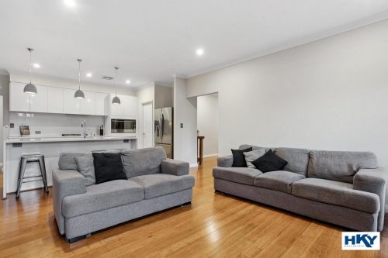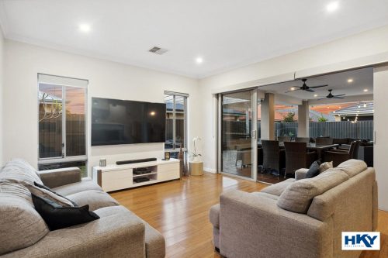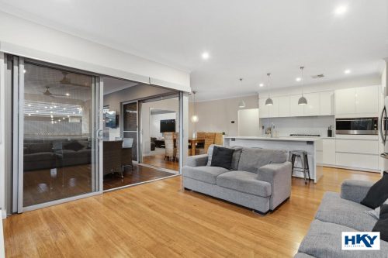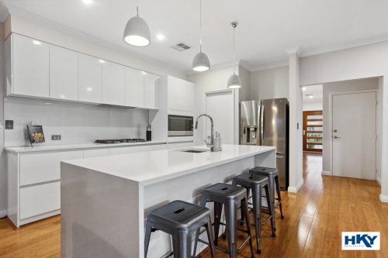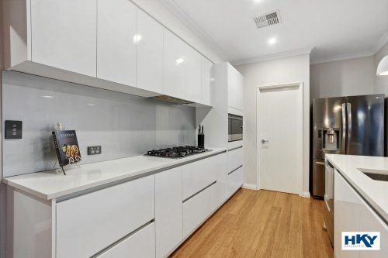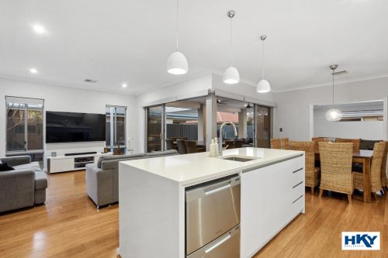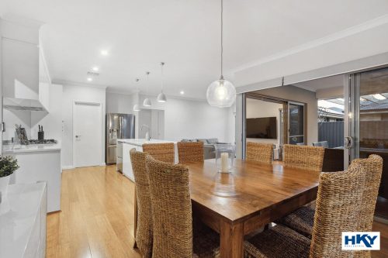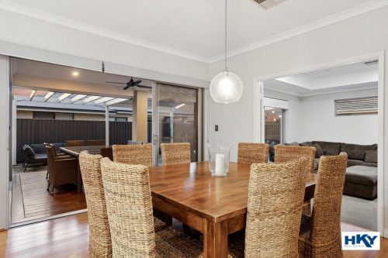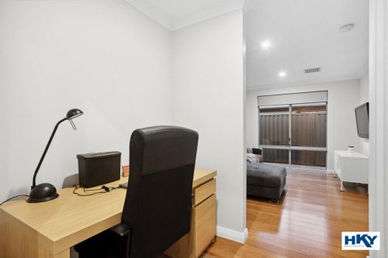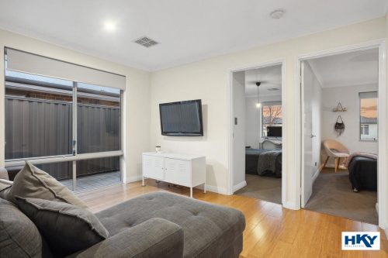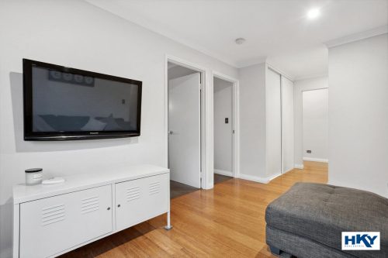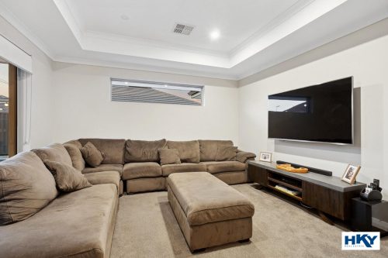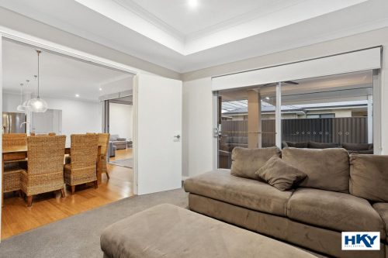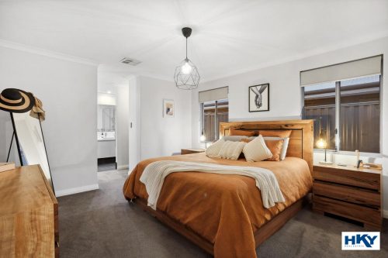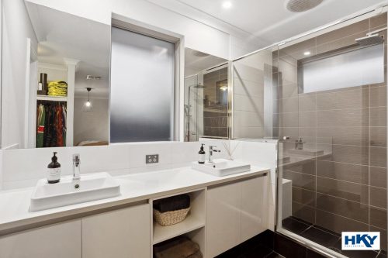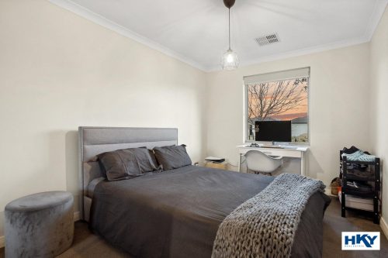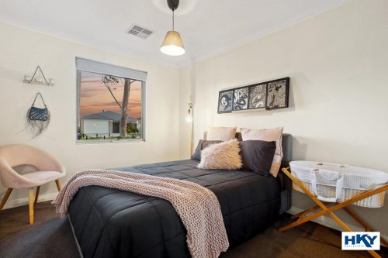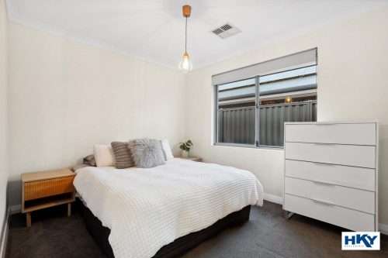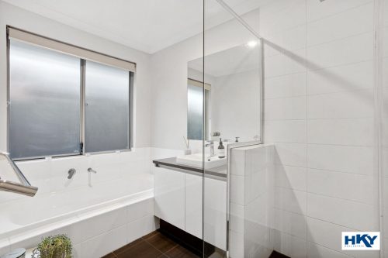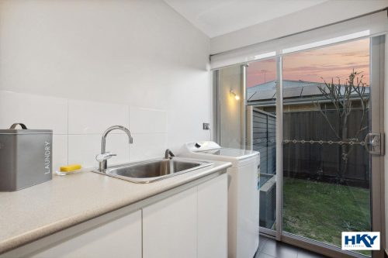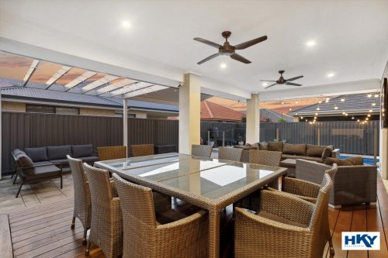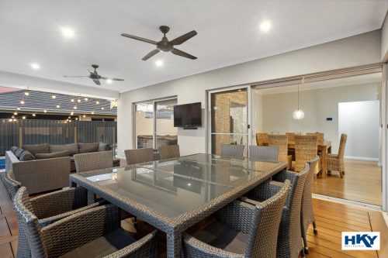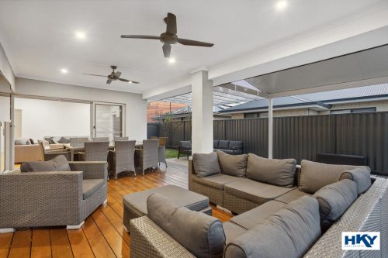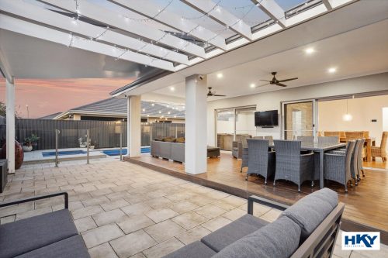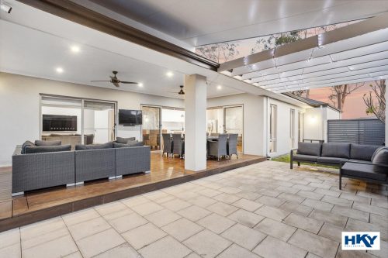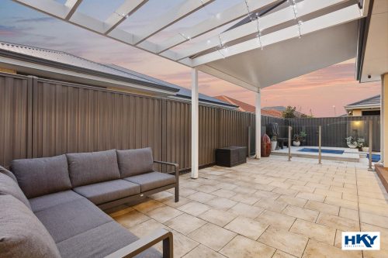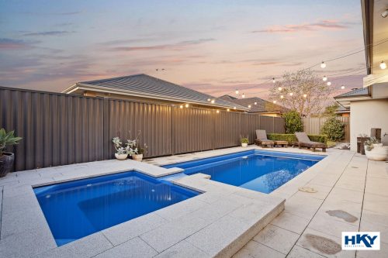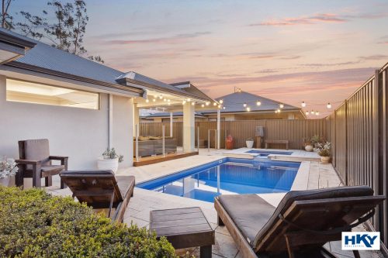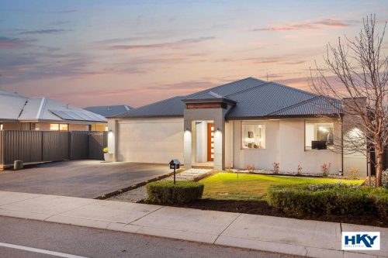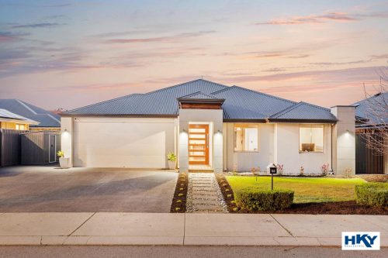About the property
Built Approx. 2016, Total Living Approx. 199m2, Land Size Approx. 542m2.
Step into a stunning modern home designed for elegant living both indoors and out. The moment you enter, you’ll be captivated by the alluring bamboo floors and high ceilings. The gourmet kitchen impresses with stone benchtops featuring waterfall edges, a 900mm oven, with scullery and double draw dishwasher.
Year-round comfort is ensured with ducted reverse cycle air conditioning, while solar panels help reduce utility costs. Entertain in style on the large timber-decked alfresco area, complete with pool and spa. Low-maintenance backyard adds to the home’s appeal.
This residence exudes warmth and offers all the extras families desire. Move-in ready, it’s a true turn-key property. Don’t miss your chance to make this house your home.
Features Include
Neat street appeal
Theatre room with Coffered ceiling
Study nook leading to activity room
Open plan living and dining with double doors opening to alfresco area
Kitchen with stone bench top breakfast bar, 900mm appliances, overhead cupboards, ample preparation surface and scullery
Master bedroom with double vanity ensuite and his and hers walk in robes
Remaining 3 double bedrooms all with built in mirror wardrobes
Family bathroom
Laundry room with sliding door linen cupboard
Shoppers entrance
Reverse cycle air conditioning
Decked extended alfresco area
Below ground sparkling swimming pool and spa
Gated side access for trailer Approx. 2.70m
Double garage
20 solar panels – 5kw inverter
Reticulation
Close to all amenities
The particulars are supplied for information only and shall not be taken as a representation of the seller or its agent as to the accuracy of any details mentioned herein which may be subject to change at any time without notice. No warranty or representation is made as to its accuracy and interested parties should place no reliance on it and should make their own independent enquiries.

