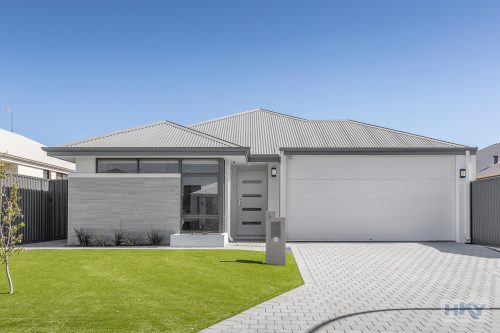About the property
Why go through all the stress of building when you have a great home like this for you to move into immediately? You can see exactly what you get, and I promise you won’t be disappointed.
6 Cedarleaf Grange, Dayton is the one!
This house is a MUST SEE and is not to be missed! Perfectly presented inside & out and offering a functional floor plan, perfect for young family, couples and downsizers.
You will love everything that this fabulous home has to offer!
Built in February 2022 by Home Buyers, I can assure you that this home will tick all your boxes and will impress you the minute you step inside. It is a delight, and you will be hard pushed to find any better buy than this!
EXTRA features to the house include:
• Hybrid flooring to entrance and open plan
• Plush carpet to all bedrooms
• Stone countertops to ensuite, bathroom, kitchen and laundry
• 5kw solar system
• 4 x security cameras
• Additional power points
• Additional Anticon Insulation to roof
• Artificial lawn front and rear
Features inside include master bedroom including ensuite with his and hers walk in robes. Bedrooms 2 and 3 both come with double sliding door wardrobes. Bed 4 can be used as a separate theatre or lounge.
In the heart of the home is the open plan area that incorporates the dining, living and kitchen. This is where the family will spend most time together and the naturally themed interiors adds warmth to the home. The chef of the house will enjoy cooking in the modern kitchen which features a 900 mm Westinghouse cook top, oven and range hood, stone countertop, walk in kitchen pantry with additional cupboard space, overhead cabinets, plumbed water connection and large fridge recess.
Also included in the house is Samsung ducted reverse cycle air conditioning and 4 x security cameras.
Outside features include a double garage, alfresco all low maintenance and easy for those who have a busy lifestyle and not wanting to spend their weekend doing the gardens.
The home is also conveniently located within walking distance of Sagewood Early Learning Centre and Walter Day Park.
Standout features:
• Master that fit a king size bed including ensuite with his and hers walk in robes.
• Bedroom 2 & 3 with double sliding door wardrobes
• Bedroom 4 / Separate theatre/lounge
• Open plan living, dining and kitchen
• Kitchen comes with 900mm Westinghouse cook top, oven, range hood, stone top, walk in kitchen pantry with additional cupboard space, overhead cabinets, plumbed water connection and large fridge recess.
• Laundry & Linen
• Samsung ducted reverse cycle air conditioning
• 5kw solar system
• 4 x security cameras
• Artificial lawn to front and rear garden
• Alfresco
• Double garage
The particulars are supplied for information only and shall not be taken as a representation of the seller or its agent as to the accuracy of any details mentioned herein which may be subject to change at any time without notice. No warranty or representation is made as to its accuracy and interested parties should place no reliance on it and should make their own independent enquiries.

