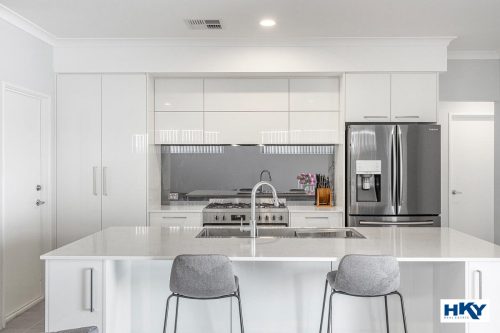About the property
Welcome to 6 Fleet Way, Brabham.
Forget about building, progress payments and the wait time!
This 2022 built Home Group WA home is waiting for you to move in and enjoy. All you need to do is to add your own touch and create your own back garden. A great opportunity to enter the property market whether you’re a first home buyer, or someone looking to downsize or invest.
This light and bright 3 bedroom 2 bathroom home features an attractive neutral colour scheme and includes high ceilings to the open plan living, dining and jaw dropping kitchen! The master suite includes ensuite with double vanities and a walk-in robe. Bedrooms 2 and 3 are good size and come with double sliding door wardrobes.
Entertaining your friends is easy with the SPACIOUS open plan living, dining and kitchen. The kitchen will be every Chef’s dream. Come and check it for yourself! It features 900mm Westinghouse free standing cook top and oven, range hood, overhead cabinets, extra wide stone countertop with room for breakfast bar and a large fridge recess.
Other features include the Daikin ducted reverse cycle air conditioning and stone countertops to kitchen, ensuite, family bathroom and laundry.
Features outside includes paved alfresco perfect for chilling and relaxing with your family and friends.
This home is conveniently located close to the Reid and Tonkin Highways and is only 20 minutes to the airport, close to public transport, parks, and a short drive to the Whiteman Edge Shopping Centre, Brabham Primary School, Ellenbrook shops, medical centre and not forgetting all the world class wineries and cafes in the Swan Valley.
Contact Zarina 0430 363 815 today for immediate viewing!
Features:
• Master bedroom featuring ensuite with double vanities and walk in robe
• Bedrooms 2 & 3 with double sliding door wardrobes
• Open plan living, dining and kitchen with 31 course high ceilings
• Jaw dropping kitchen featuring 900mm Westinghouse freestanding cook top and oven, range hood, overhead cabinets, extra wide stone countertop with room for breakfast bar and large fridge recess
• Laundry
• Neutral colours to internal walls
• Stone countertops to kitchen, ensuite, family bathroom and laundry
• Daikin ducted reverse cycle air conditioning
• Alfresco
• Double garage
• Close to park and public transport, shops, school, cafes, wineries
The particulars are supplied for information only and shall not be taken as a representation of the seller or its agent as to the accuracy of any details mentioned herein which may be subject to change at any time without notice. No warranty or representation is made as to its accuracy and interested parties should place no reliance on it and should make their own independent enquiries.

