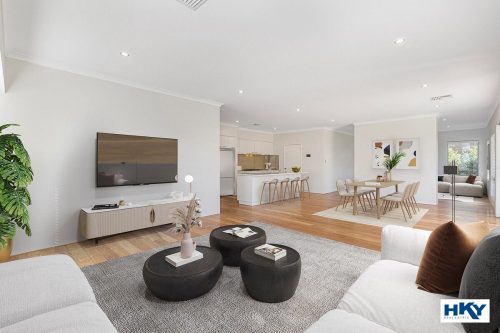About the property
You do not need to worry about building your dream home because it already exists!
Welcome to 6 Heaton Road, Brabham.
Effortlessly blending a premium lifestyle with practical everyday living and entertaining is this wonderful family home sitting on a 558sqm block. From the moment you walk through the entry door you will be in love with the spaciousness of this home.
Built in 2014, this 4-bedroom, 2-bathroom with 2-living areas + study has a roof area of approx. 307sqm and has everything that a family would need and will tick all your boxes! It is very rare that you will find a spacious family home on a large block.
Spoil yourself in the spacious master bedroom that features a walk-in robe with drawers and shelves and an ensuite with double vanities and a bathtub. Bedrooms 2, 3 and 4 are all good sized. The multiple internal living areas provide versatility for families who love to entertain, while also having separate zones for individual pursuits. The modern kitchen comes with a 900mm Westinghouse cook top, oven and range hood, a Westinghouse dishwasher, stone countertop, overhead cabinets, a large kitchen pantry and a large fridge recess.
PLUS points to the house…
– Freshly painted internal walls, gutters and eaves
– New artificial lawn and landscaping to rear garden
– 31 course high ceilings to open plan and separate theatre
– Ducted reverse cycle air conditioning
The outdoor alfresco is the perfect place to spend time with family & friends, with a low maintenance garden and room for the kids and pets to play on the artificial lawn.
Contact Zarina 0430 363 815 to secure this exceptional home today!
Features:
• Spacious master bedroom that fits a king bed features a large walk-in robe with drawers and shelves and an ensuite with double vanities and a bathtub
• Bedroom 2 with walk in robe
• Bedroom 3 with triple sliding door wardrobe
• Bedroom 4 with wardrobe`
• Study/5th bedroom
• Separate theatre with 31 course high ceilings
• Open plan living, dining and kitchen with 31 course high ceilings
• Modern kitchen with a 900mm Westinghouse cook top, oven and range hood, a Westinghouse dishwasher, stone countertop, overhead cabinets, a large kitchen pantry and a large fridge recess
• Laundry
• Triple sliding door linen
• Freshly painted internal walls, gutters and eaves
• New landscaping to rear garden
• Ducted reverse cycle air conditioning
• Spacious alfresco with ceiling fan
• Double garage
The particulars are supplied for information only and shall not be taken as a representation of the seller or its agent as to the accuracy of any details mentioned herein which may be subject to change at any time without notice. No warranty or representation is made as to its accuracy and interested parties should place no reliance on it and should make their own independent enquiries.

