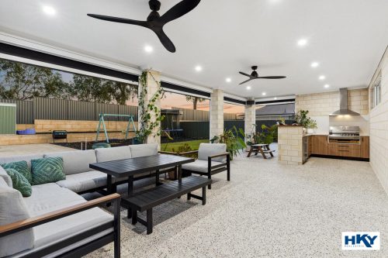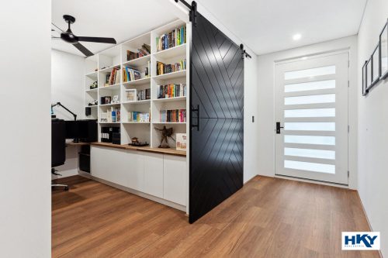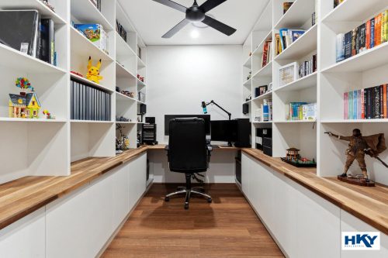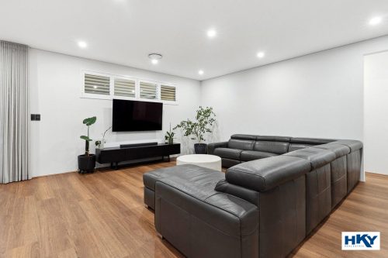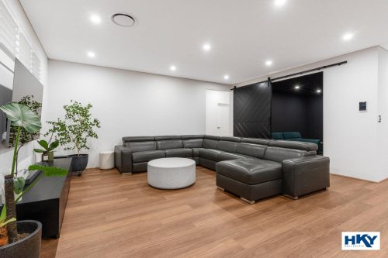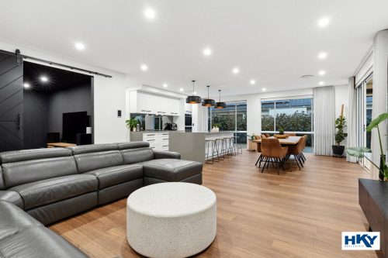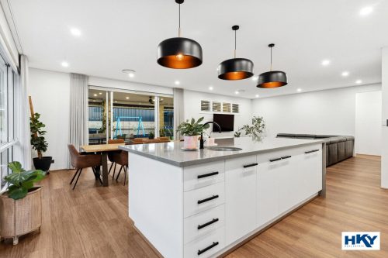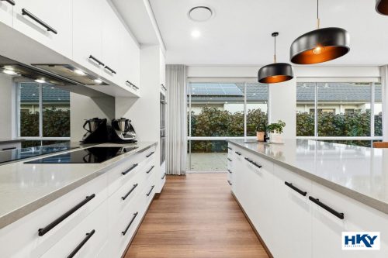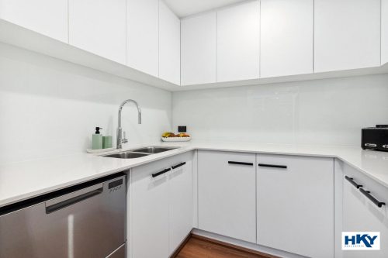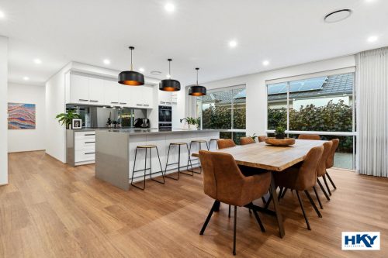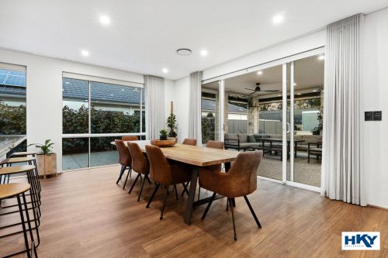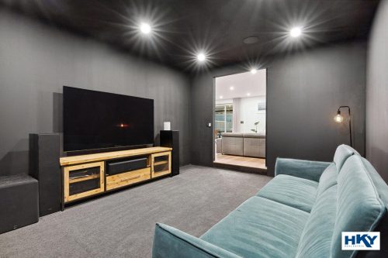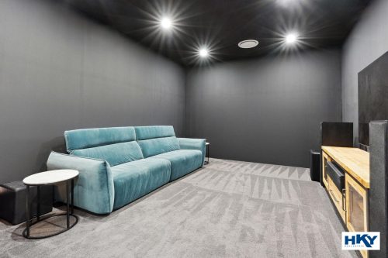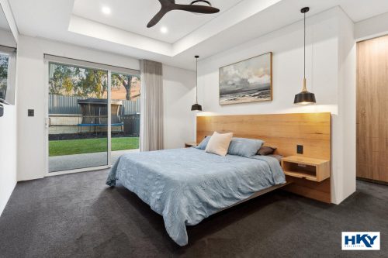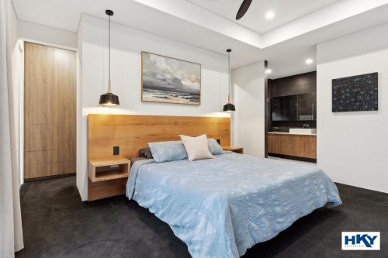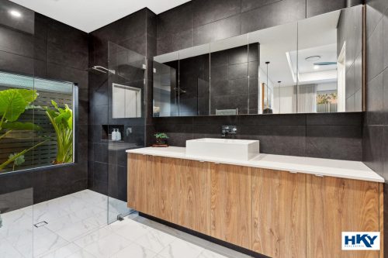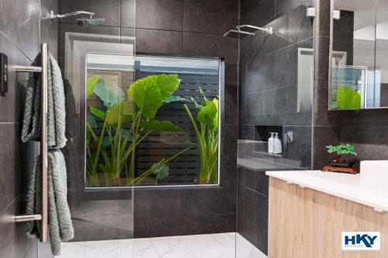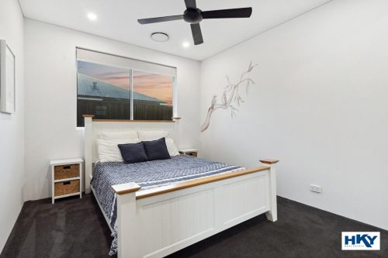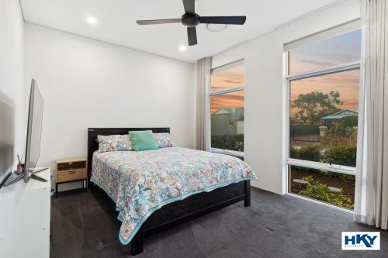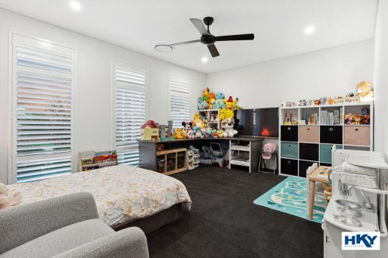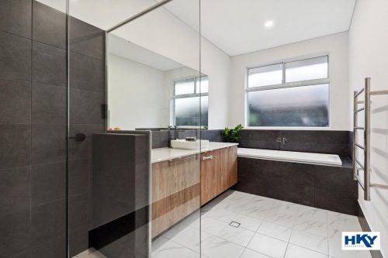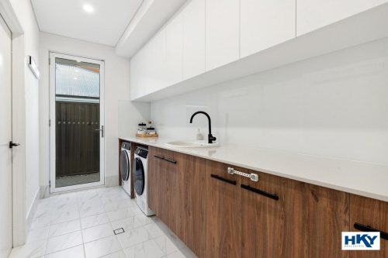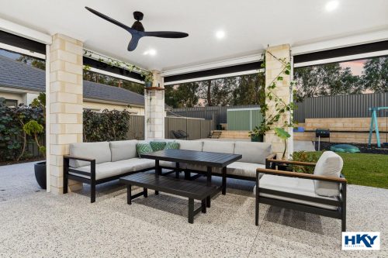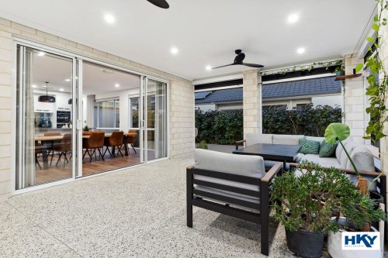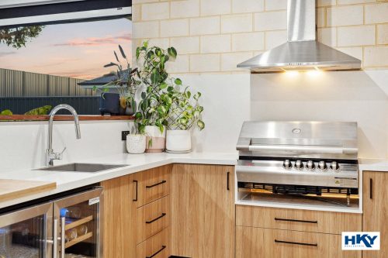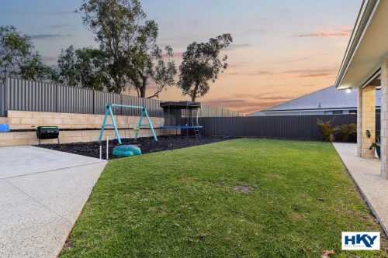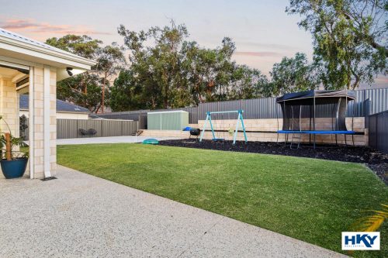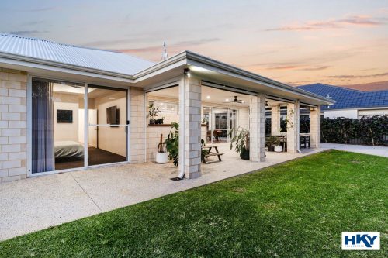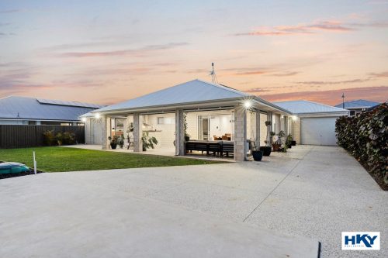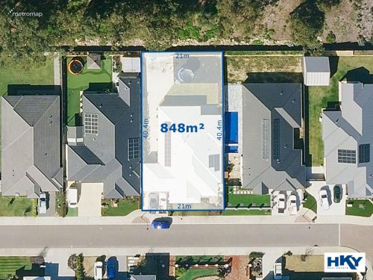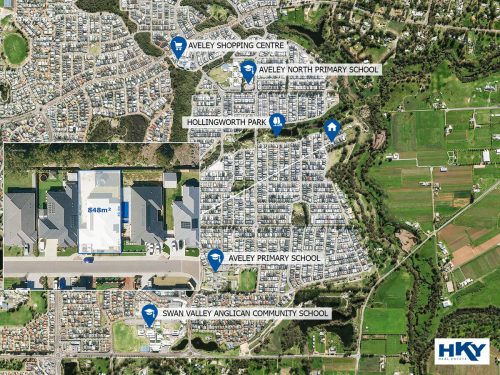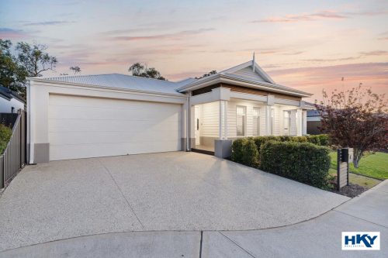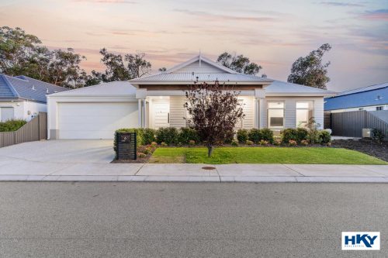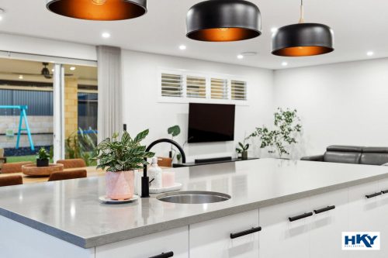About the property
Built Approx. 2020 – Total Living Approx. 256m² – Land Size Approx. 848m²
Nestled on a sprawling 848m² block, this exceptional family home delivers an impressive combination of space, style, and superior finishes throughout. Perfect for those seeking a premium lifestyle property with room to move and entertain.
At the heart of this residence lies a chef’s delight gourmet kitchen that will inspire your culinary creativity. Showcasing premium Electrolux appliances including dual 600mm ovens and a sophisticated Westinghouse induction stovetop, this entertainers’ kitchen is a masterpiece of design. The striking Caesarstone benchtops feature extra-wide proportions with dramatic waterfall ends, complemented by a generous breakfast bar. A well-appointed kitchen scullery provides additional functionality with plumbed double fridge/freezer space and dishwasher, perfect for those who love to entertain. The thoughtfully designed floor plan showcases four generous bedrooms and two luxuriously appointed bathrooms, complemented by a dedicated home office for those working from home. Entertainment options abound with a purpose-built theatre room providing the perfect escape for movie nights.
The sophisticated outdoor entertaining area features an impressive exposed aggregate alfresco space complete with a fully equipped kitchenette – perfect for year-round gatherings and family celebrations. The expansive block provides abundant space for children to play and potential future additions.
Adding to the home’s practicality is the cleverly designed drive-through garage, offering convenient storage solutions for a trailer while maintaining the property’s streamlined aesthetic.
Features Include
Neat street appeal
Study with built in cabinets and barn door
Theatre room with 4 roof speakers and barn door
Entertainers’ kitchen with Ceaser stone benchtops – extra wide bench with waterfall ends and breakfast bar, Electrolux 2 x 600mm ovens, Westinghouse induction stovetop
Kitchen scullery – With plumbed double fridge freezer space and dishwasher
Master bedroom with coffered ceiling, his and hers walk through robe, ceiling fans ensuite with double shower heads, stone top vanity and mirror cabinets
Further 3 bedrooms. Bed 3 & 4 built in robes, bed 2 walk in robe all with ceiling fans
Powder room
Laundry room with overhead cupboards and walk in linen cupboard
Hybrid vinyl plank flooring
Plantation shutters
Smart home technology Myzone – Ducted reverse cycle air conditioning with individual air control
Whole house water filtration system
Solar Energy – 6KW – 19 Panels
3 Phase power to the entire home
Concrete slab approx. 49m2 ready for a shed (conduit ready for electricity and plumbing)
Garden Shed Approx. 1mx5m
Electric café blinds to the entire alfresco area
Outdoor kitchen including BBQ & Bar fridge
Security cameras
Drive through access via the rear of the garage – Height 2.5 meters
Washed exposed aggregate driveway
Reticulation – Front and Back
The particulars are supplied for information only and shall not be taken as a representation of the seller or its agent as to the accuracy of any details mentioned herein which may be subject to change at any time without notice. No warranty or representation is made as to its accuracy and interested parties should place no reliance on it and should make their own independent enquiries

