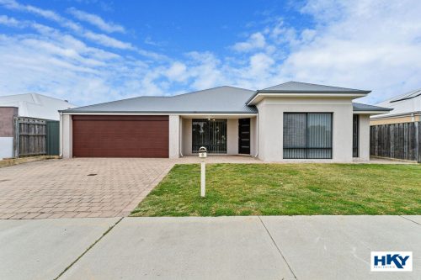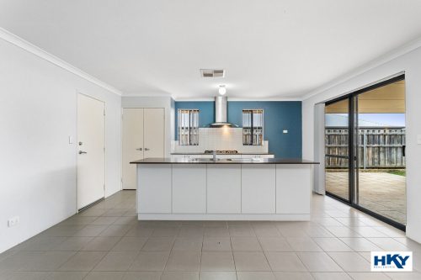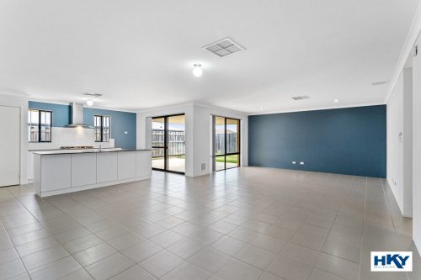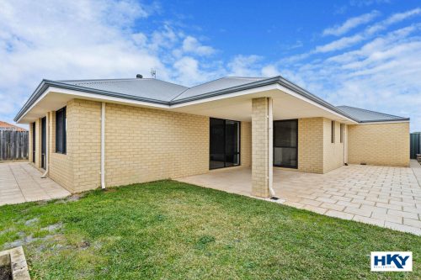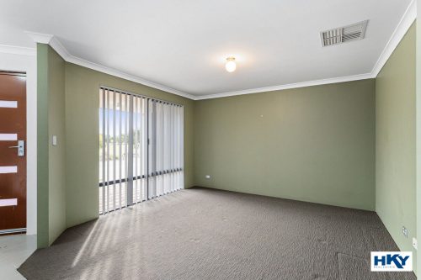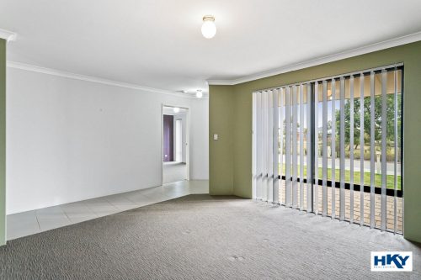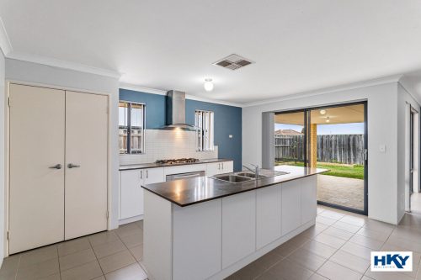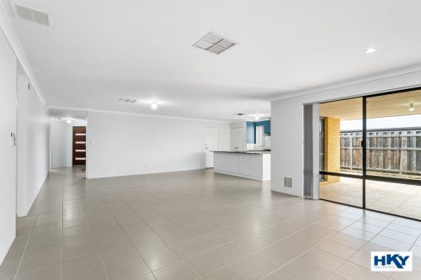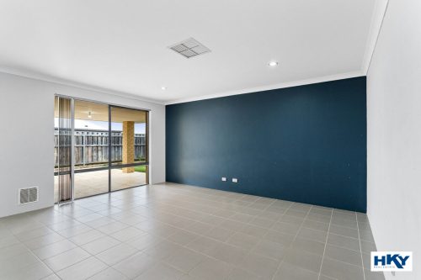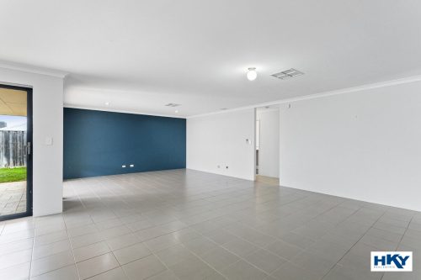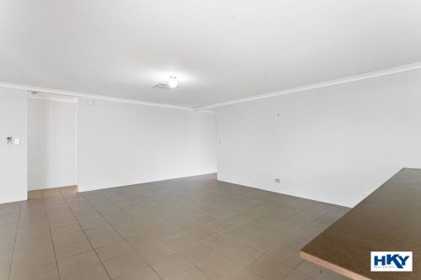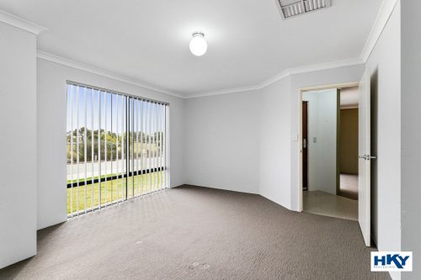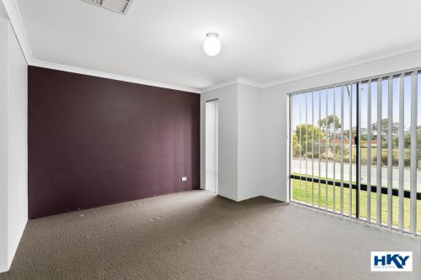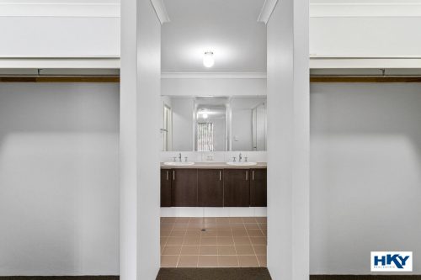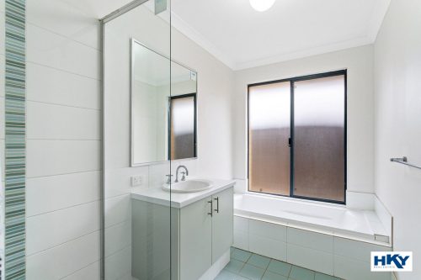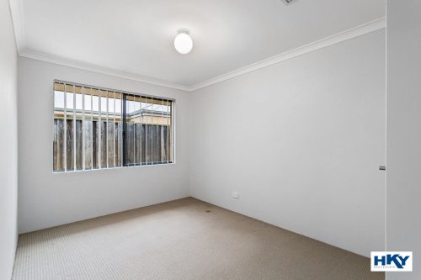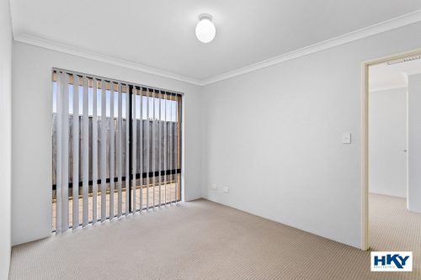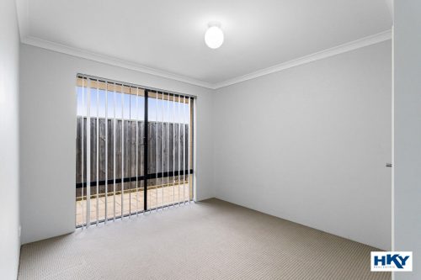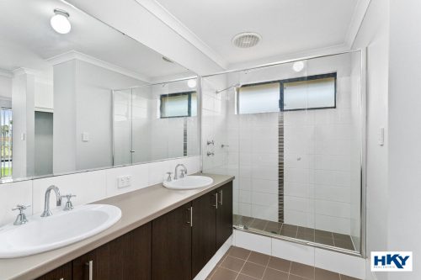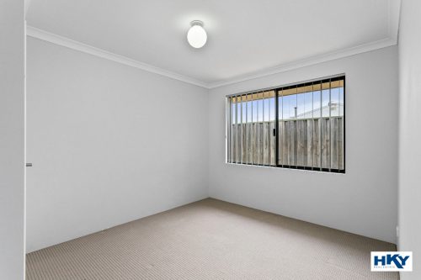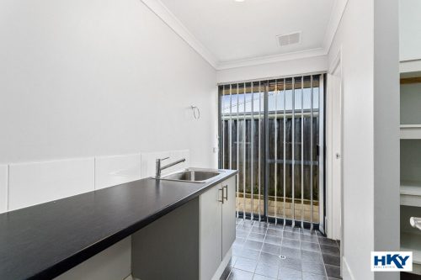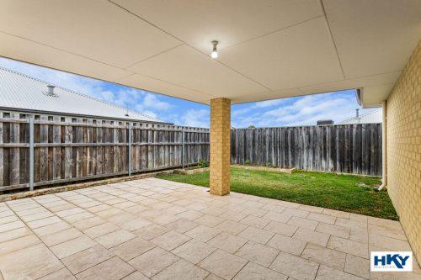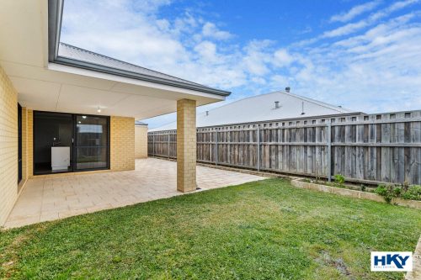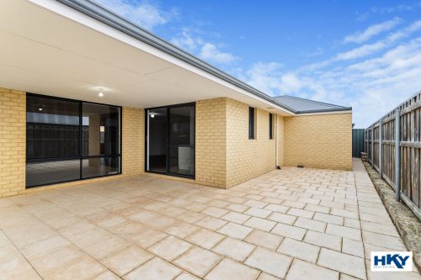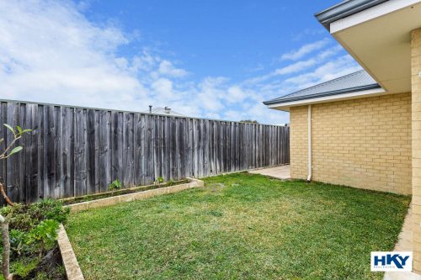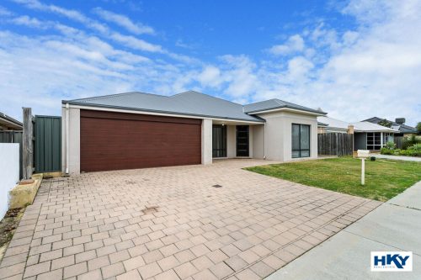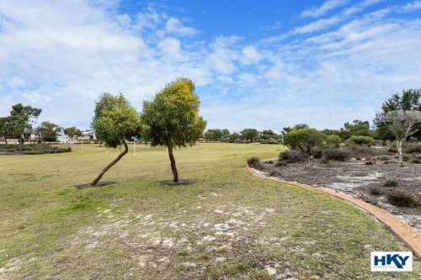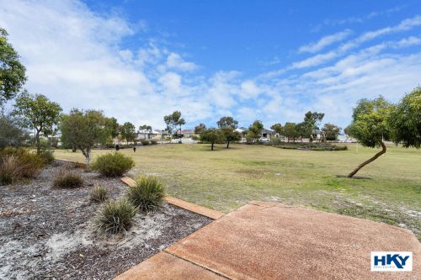About the property
Are you ready to find your perfect family home? Look no further than 6 Vasse Gardens, Ellenbrook. This residence offers the ultimate in comfort, style, and convenience. Boasting a well-designed layout, this home is sure to exceed your expectations.
The master bedroom is a true sanctuary for you and your partner. Enjoy the luxury of his and hers walk-in robes, providing ample space for all your wardrobe needs and an ensuite with a double vanity.
The remaining three bedrooms are generously sized and feature built-in robes, offering plenty of storage for the whole family.
Need some extra space to unwind or entertain guests? This house has it all, an activity room that’s perfect for kids or a home office, as well as a separate lounge room for a cozy atmosphere to relax and socialise with friends and family.
The heart of this home is its modern, open-plan kitchen. Equipped with 900mm appliances, preparing culinary delights for your loved ones will be an absolute pleasure. The stone benchtop, complemented by a convenient breakfast bar, adds elegance and functionality to your daily routines. Plus, a spacious cupboard pantry ensures you have ample storage for all your kitchen essentials.
Step outside to your paved alfresco area, an ideal spot for hosting BBQs, outdoor dining, or simply relaxing with a book. The lush lawn and planters create a tranquil setting where you can enjoy the fresh air and natural beauty of the outdoors.
Features Include
Master bedroom with ensuite, double vanity and walk-in his and hers robes
Remaining 3 bedrooms with built-in robes
Open Plan living area plus separate front lounge and activity rooms Family bathroom
Large laundry room with walk-in linen storage
Double garage with shoppers’ entrance to the kitchen
Gated side access from front of property
Paved alfresco area, lush lawn and planters
Evaporative cooling air conditioning
Reticulation to front and rear
Opposite Vasse Park
Close to Malvern Spring Primary School and public transport
Built Approx. 2010, Total Living Approx. 193m2, Land Size Approx. 445m2.
The particulars are supplied for information only and shall not be taken as a representation of the seller or its agent as to the accuracy of any details mentioned herein which may be subject to change at any time without notice. No warranty or representation is made as to its accuracy and interested parties should place no reliance on it and should make their own independent enquiries.

