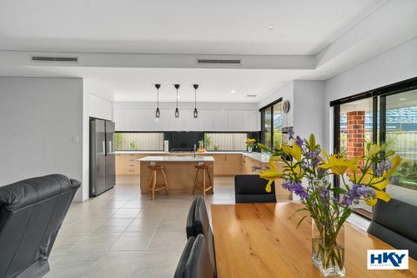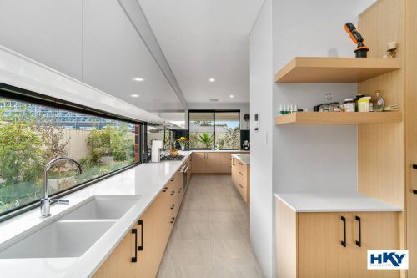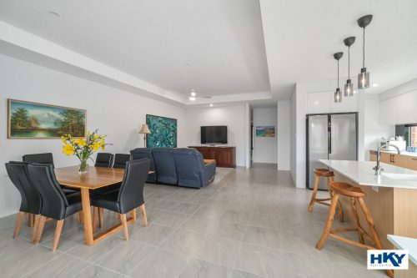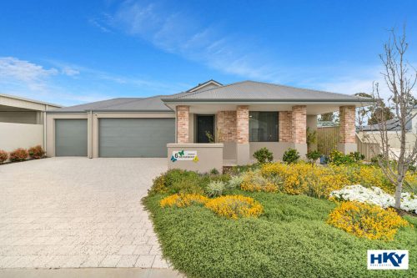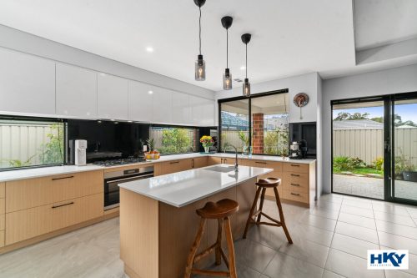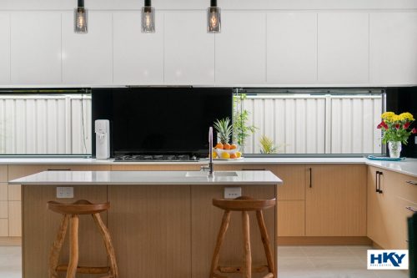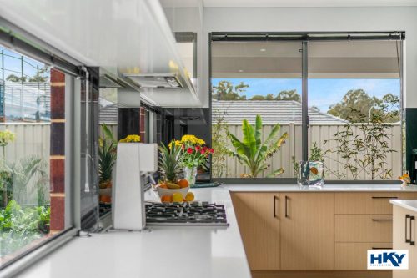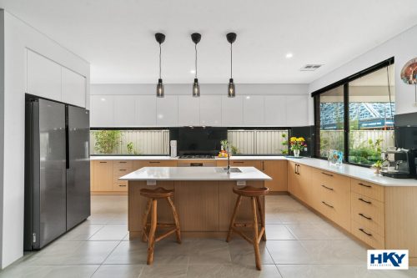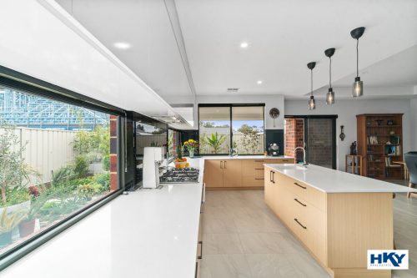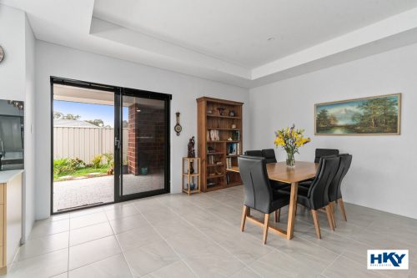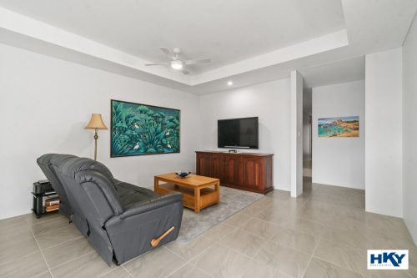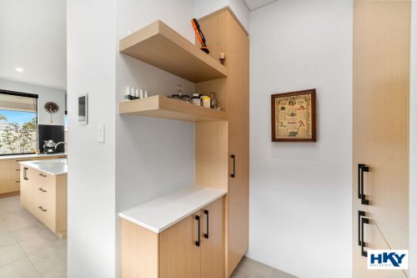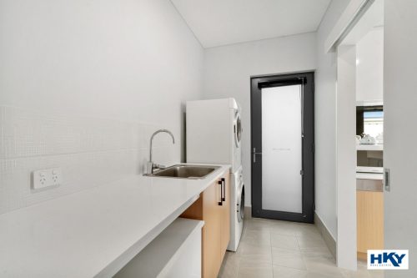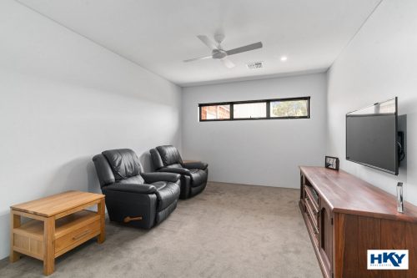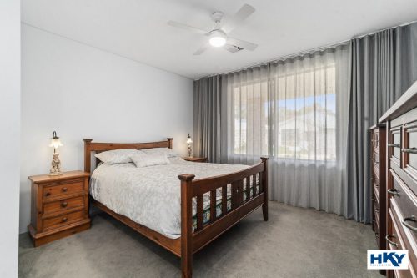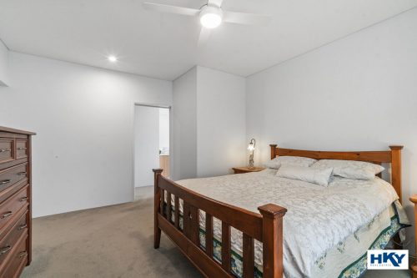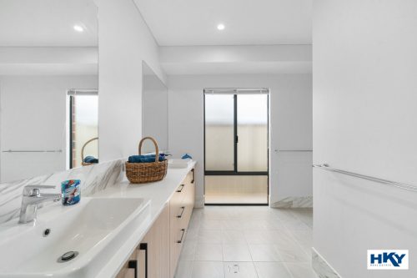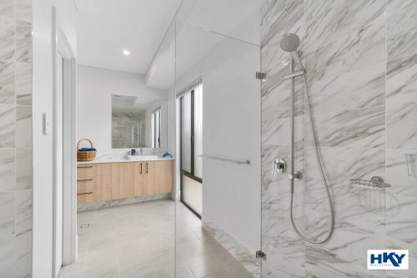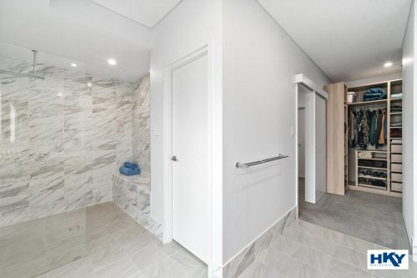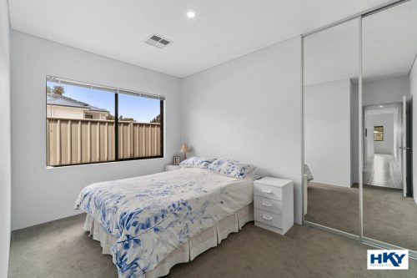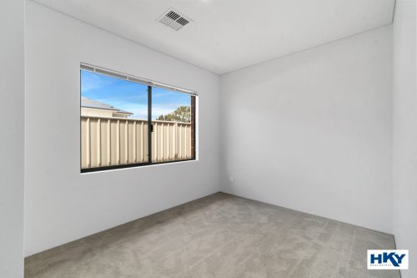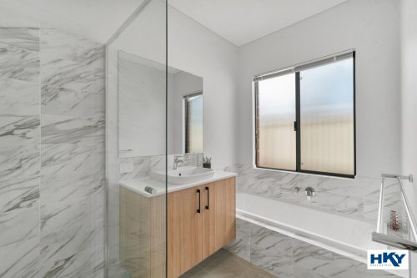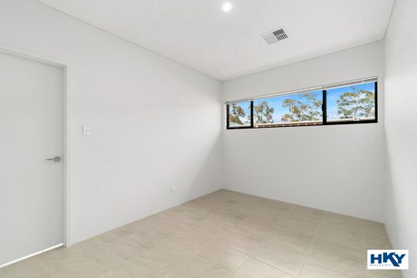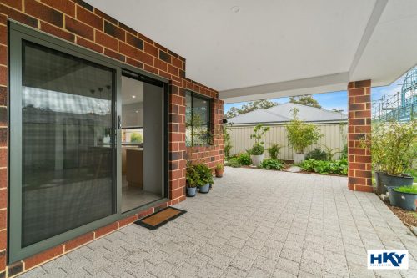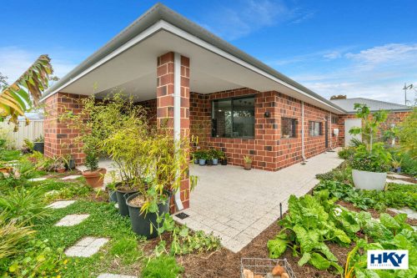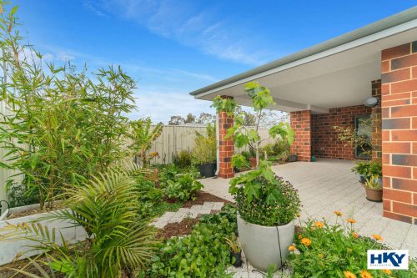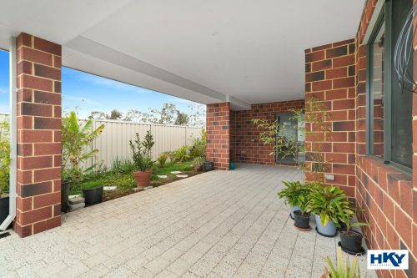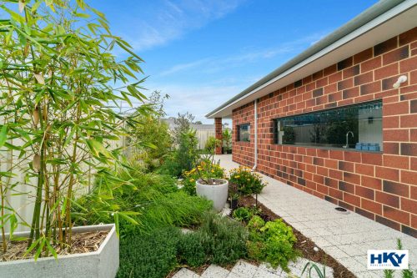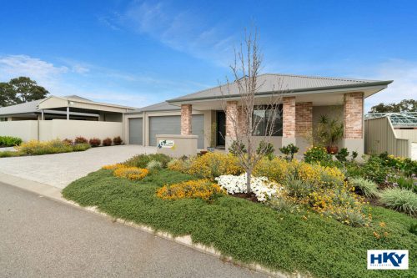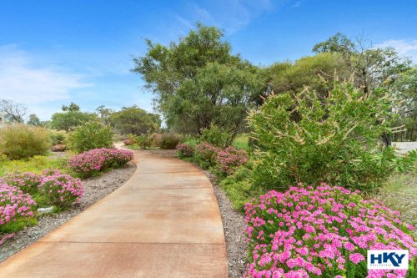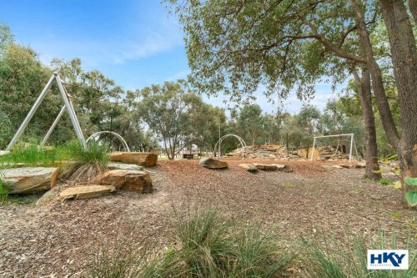About the property
AMAZING PRICE ADJUSTMENT!!
This exclusive new enclave of only 23 beautiful homes is located in an established area of The Vines adjacent to Chardonnay Park. This much sought-after quiet crescent is now an established boutique community and … there is a property for sale!!
Approach this beautiful Dale Alcock home through a pretty, landscaped front garden where a colourful, floral and scented display provides a very warm welcome.
Almost new, this lovely property has 31c high ceilings throughout and a fresh neutral colour palette which continues in the stunning floor tiles flowing through to the expansive living areas.
OPEN PLAN LIVING
Light streams into the substantial open plan living area with multiple windows and glass sliding doors to the alfresco complimenting the recessed ceilings.
KITCHEN
The stunning kitchen overlooks the dining and living areas with stone bench tops which continue to the centre island. The luxury theme features Westinghouse five-ring gas hot plate with integrated rangehood above and boasting a walk-in scullery with pantry, Miele dishwasher and additional double sink, this kitchen will delight any chef.
LAUNDRY
Accessed from the scullery and ideally located away from the minor bedrooms, the large laundry has stone bench tops, plenty of storage and external access to the drying area.
THEATRE
Double doors open to the purpose-built theatre where luxury carpet creates a wonderful ambience. This practical room is large enough to be your room of choice and there are so many choices in this versatile home.
MASTER SUITE
The master suite overlooks the landscaped front garden. The luxury ensuite is fully tiled and boasts an oversized fully frameless shower with tiled seat/shelf, twin stone topped vanity and separate w.c. There is a large dressing room with bespoke fittings.
SEPARATE WING
Three Queen-sized bedrooms all with built in mirrored wardrobes occupy their own wing. The fourth bedroom is ideal for guests as it is adjacent to an activity/second living area and has glass sliding doors to the alfresco. This wing shares the family bathroom with shower, bath, vanity and separate w.c.
TRIPLE GARAGE
Three garages with 28c ceiling and room for everything with handy pedestrian access to the rear.
OUTSIDE
The under main roof alfresco is perfect for entertaining and overlooks the easy-care rear garden. The clever design is ideal for an outside kitchen and there is three phase power (currently operating as two phase).
The garden has mature shrubs and plants and provides a beautiful environment to sit and enjoy the peace and tranquility of this stunning area where Chardonnay Park is accessed via a direct walkway.
This wonderful Smart wired home features 6.6kw solar, cameras with TV monitor and for your comfort, Panasonic reverse cycle air conditioning and lighting controlled by MyAir to create that perfect welcome home!
Don’t miss out on this dream location, call Penny today for a viewing on 0420 556 332.
The particulars are supplied for information only and shall not be taken as a representation of the seller or its agent as to the accuracy of any details mentioned herein which may be subject to change at any time without notice. No warranty or representation is made as to its accuracy and interested parties should place no reliance on it and should make their own independent enquiries.

