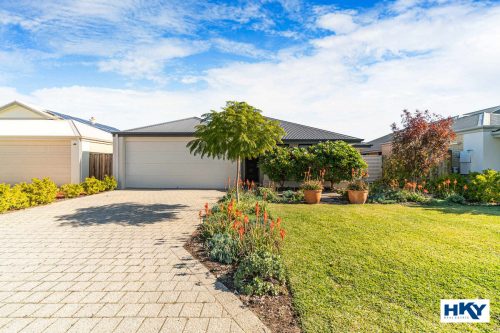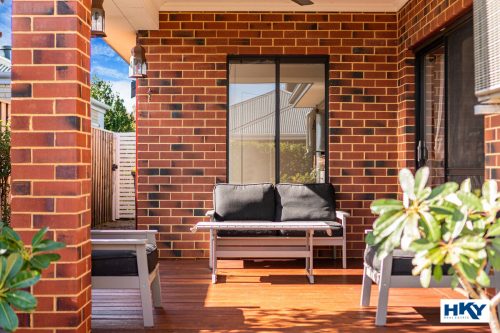About the property
Our sellers need a buyer to purchase with a rentback for a period of time until they find a property to purchase. The rentback will be a condition of the sale and its non negotiable.
Welcome to 7 Chidlow Grange, Ellenbrook. Nestled in a peaceful neighbourhood, this exceptional residence offers the ideal blend of style, comfort, and convenience. Boasting four bedrooms, two bathrooms, and a range of desirable features, this home is designed to cater to all your family’s needs. Prepare to be captivated by the charm and elegance of this remarkable property.
Bedrooms, this home features four generously sized bedrooms, providing ample space for your entire family to unwind and recharge. Each bedroom is designed with your comfort in mind and all have ceiling fans, master bedroom with ensuite and walk-in robe, offering a cozy retreat after a long day. With abundant natural light and thoughtfully selected finishes, these bedrooms ensure a peaceful and restful ambiance.
Home Theatre Room, this room sets the stage for memorable movie nights and immersive gaming experiences.
Home Office, working from home has never been easier, whether you run your own business or simply need a quiet area to focus and be productive.
Laundry Room, enjoy the convenience of a dedicated laundry room that is both functional and stylish. With ample storage space this room makes laundry tasks a breeze.
Kitchen, the heart of any home is its kitchen, and 7 Chidlow Grange does not disappoint. The kitchen is a culinary enthusiast’s dream, featuring high-end 900mm appliances that cater to your every cooking need. From preparing gourmet meals to hosting memorable family gatherings, this well-equipped kitchen is ready to inspire your culinary creativity.
Decked Alfresco Area, the decked alfresco area extends to a designated play area, specifically designed to keep your children entertained for hours. Let their imaginations run wild and with a generously sized grassed lawn, providing your furry friends with ample space to roam, play, and stretch their legs.
Features Include
Established trees and plants front and rear gardens with reticulation
High ceilings in main living, dining, and kitchen
Home theatre, with ceiling fan and separate home office
Kitchen with 900mm appliances, stone bench top, breakfast bar, recess for dishwasher and cold water plumbed fridge/freezer
Master bedroom with ensuite, walk-in robe and ceiling fan
Generous size remaining 3 bedrooms, all with ceiling fans
Laundry room with shelved linen storage
Reverse cycle air conditioning in main living area
Family bathroom with separate toilet
Security front door
Downlights throughout
Double garage
Shoppers entrance
Gated side access
18 solar panels 5kw inverter
Walking distance to Anne Hamersley Primary School, 6 minutes’ drive to Brooklane Shopping Village
Approximate market rental return – $670 per week.
Built approx. 2015, Total Living Approx. 226m2, Land Size Approx. 450m2.
The particulars are supplied for information only and shall not be taken as a representation of the seller or its agent as to the accuracy of any details mentioned herein which may be subject to change at any time without notice. No warranty or representation is made as to its accuracy and interested parties should place no reliance on it and should make their own independent enquiries.


