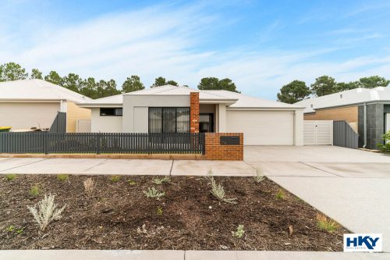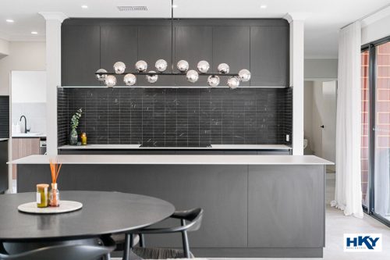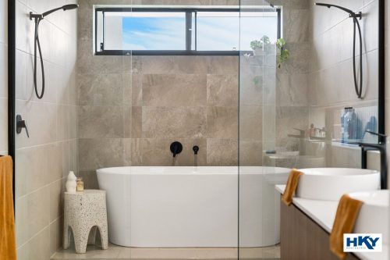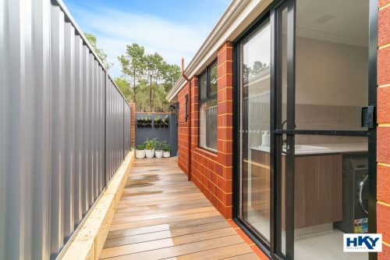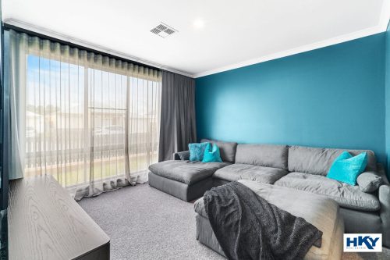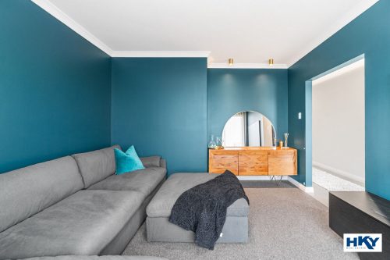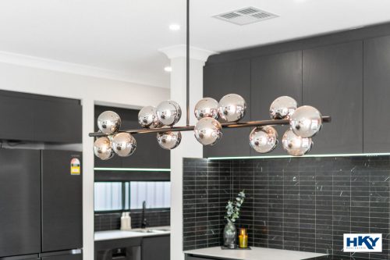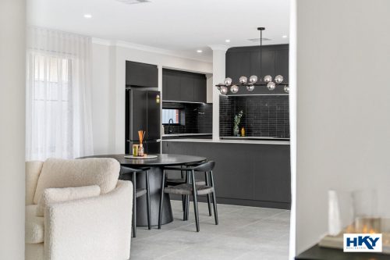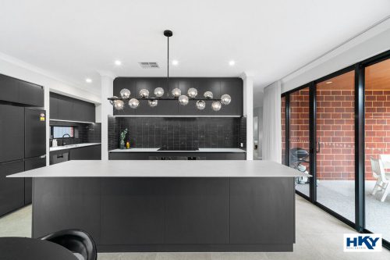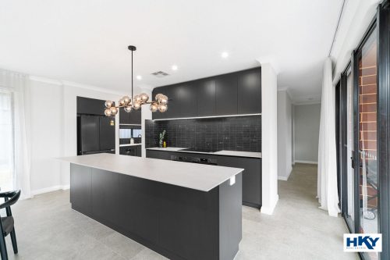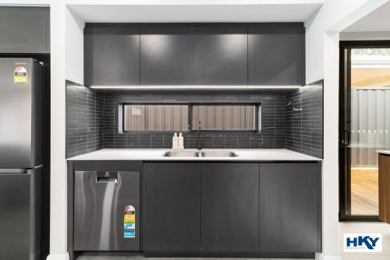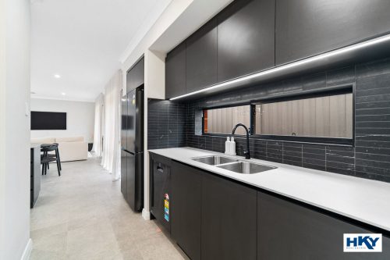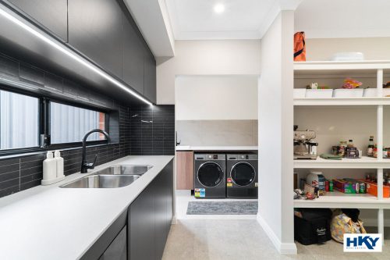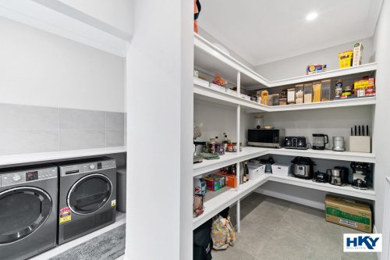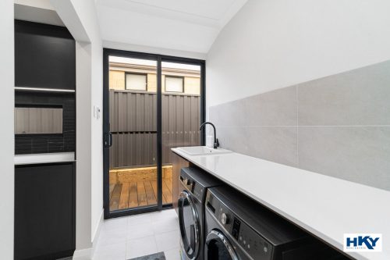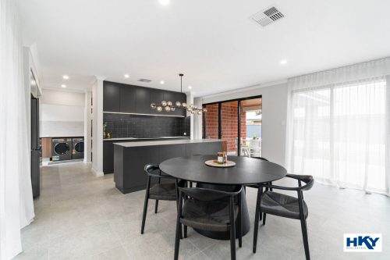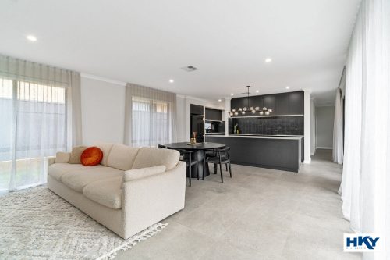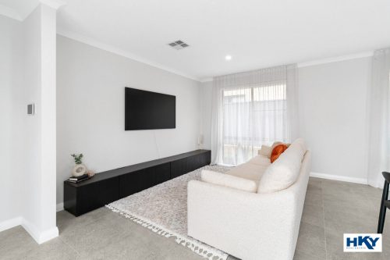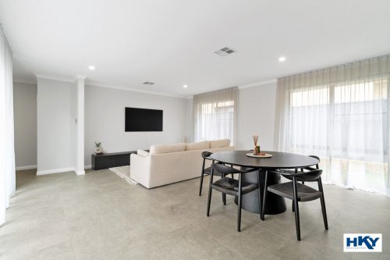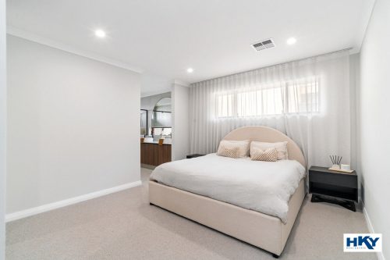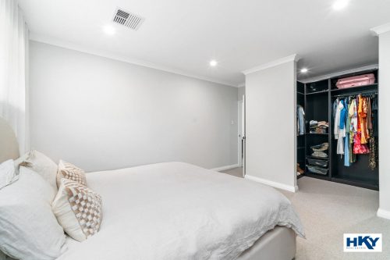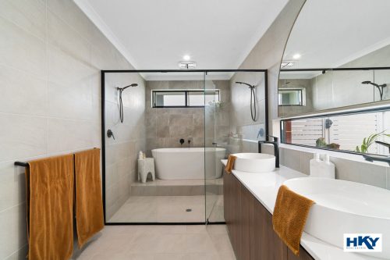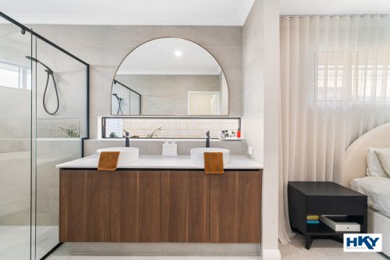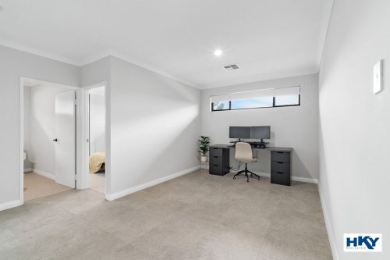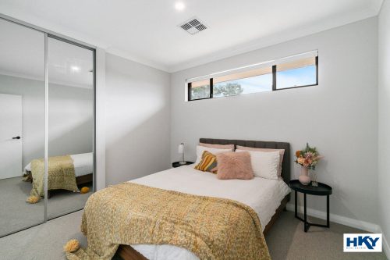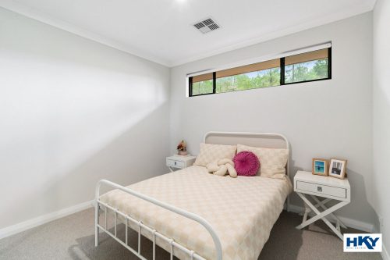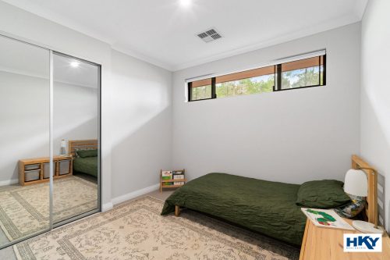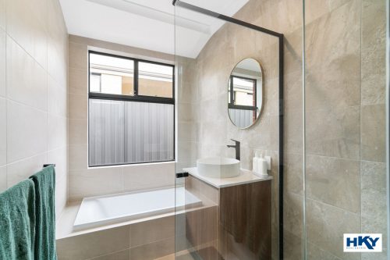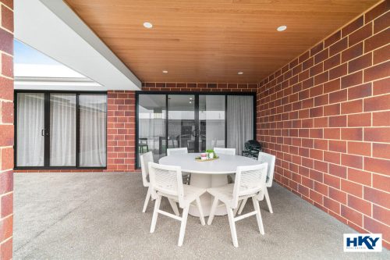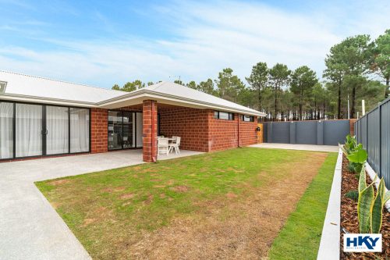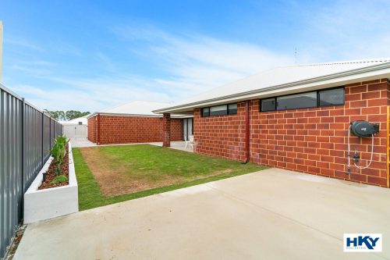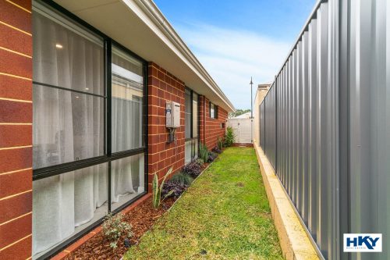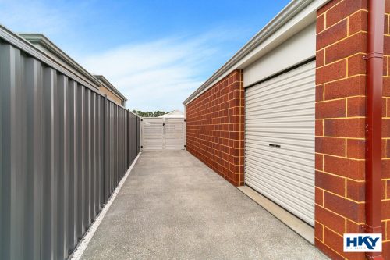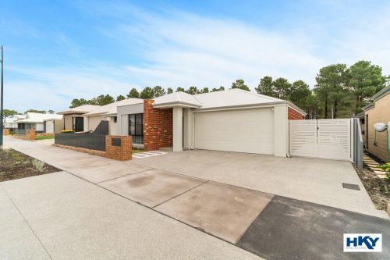About the property
Welcome to 78 Cumberland Avenue, Ellenbrook
Discover the epitome of modern living in this exquisite home that boasts luxurious features and impeccable design. Located in the highly sought-after Ellenbrook area, this property offers a harmonious blend of comfort and sophistication. Let us take you on a journey through the highlights of this remarkable residence:
Master Bedroom: Indulge in the serenity of the master bedroom, complete with a shelved dresser that adds a touch of elegance. The stunning ensuite is a haven of relaxation, featuring a double shower, double vanity, and a luxurious bath.
Study Area and 3 Double Bedrooms: Efficiency meets style with the conveniently situated study area, ideal for working or studying from home. The remaining three double bedrooms are light-filled and spacious, each equipped with built-in robes to maximize storage and organisation.
Dream Kitchen: Prepare to be inspired by the dream kitchen, designed to exceed the expectations of even the most discerning home chef. The Stone Dekton benchtop exudes a sense of luxury, while the two 600mm ovens with an electric induction hob provide the perfect platform for culinary mastery. A recess for a cold water plumbed fridge/freezer ensures your groceries stay fresh, and a stunning scullery adds both functionality and beauty to this culinary haven.
Well-Designed Laundry: Experience the convenience of a well-designed laundry area, complete with a walk-in linen storage space. With access to the side of the property, you can create your own potted herb garden, adding a touch of greenery to your daily routine.
Spacious Dining Area: Entertain in style in the spacious dining area, where two double sliding doors open up to the Alfresco area. This seamless connection to the outdoors creates a delightful ambiance, allowing you to enjoy the beautiful lawn and planters as you dine.
Double Garage with Side Roller Door: The double garage provides secure parking for your vehicles, and the side roller door leading to the side of the property offers approximately 2 meters of access.
Double Gate Access: Convenience and accessibility are at the forefront with gated access on both sides of the property. With approximately 2 meters of clearance, you have the freedom to accommodate various needs.
Feature Include
Low maintenance front garden
Large glass front door to the welcoming entrance and hallway
Theatre room for family time
Spacious Master bedroom, shelved dresser and an ensuite with double vanity, double shower and bath in a design that is a must see
Family, dining and kitchen, light, bright and a seamless flow of living
Kitchen with island bench, overhead cupboards, top quality stone Dekton work surface, recess for cold water plumbed fridge/freezer, dishwasher, and a scullery with walk-in pantry
Downlights throughout
Reverse cycle ducted air conditioning
Reticulation
Double garage with side roller door Approx. 2m
Double gated side access Approx. 2m
Large, grassed garden with planters, perfect for kids and pets
COMING SOON, Morley to Ellenbrook train station 2024
5 minutes’ drive to Ellenbrook Central
Built Approx. 2020, Total Living Approx. 202m2, Land Size Approx. 540m2.
The particulars are supplied for information only and shall not be taken as a representation of the seller or its agent as to the accuracy of any details mentioned herein which may be subject to change at any time without notice. No warranty or representation is made as to its accuracy and interested parties should place no reliance on it and should make their own independent enquiries.

