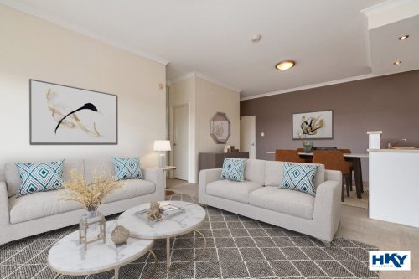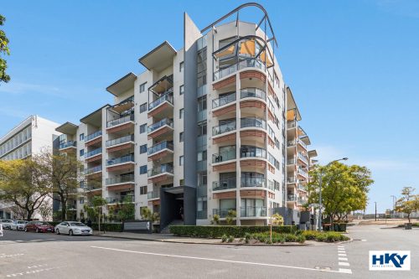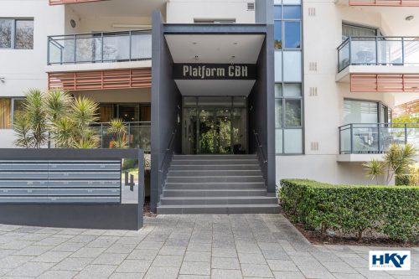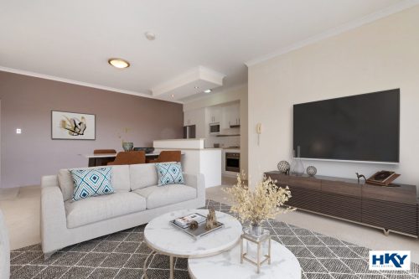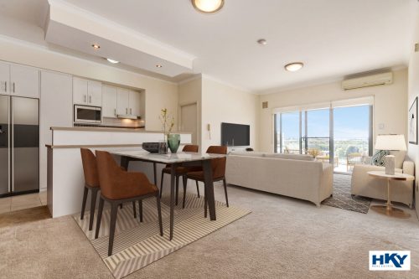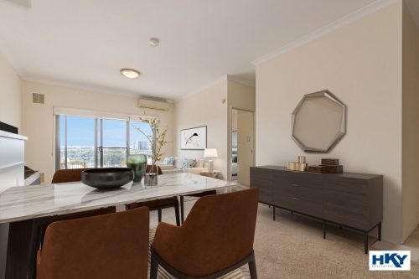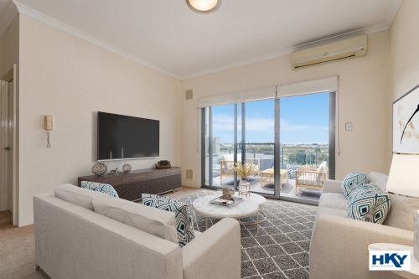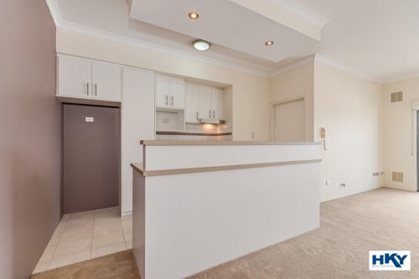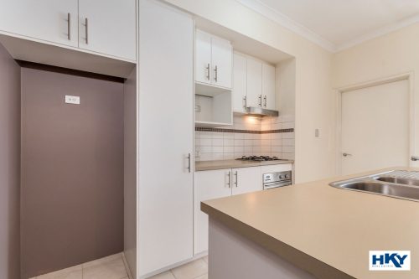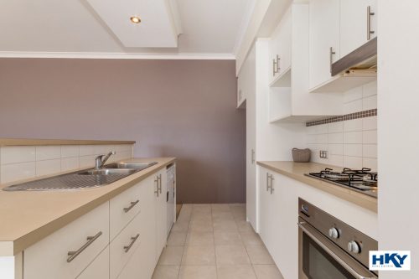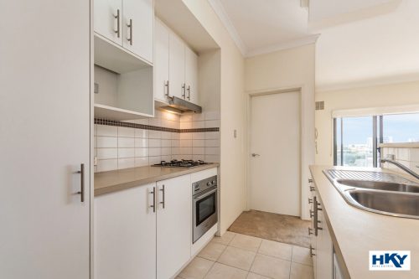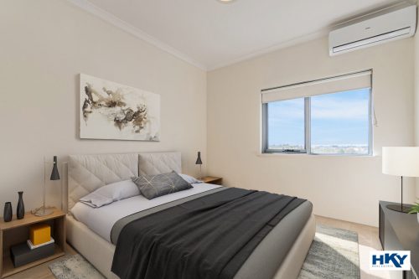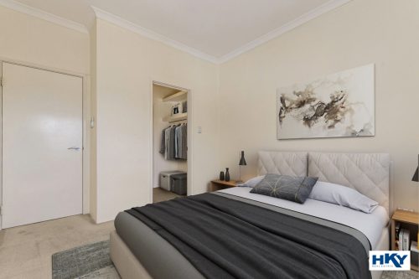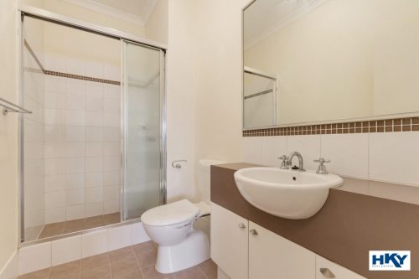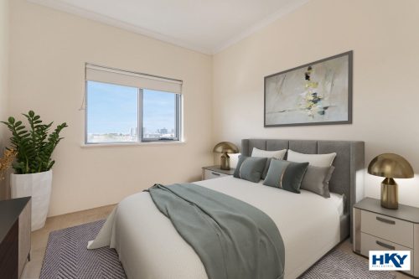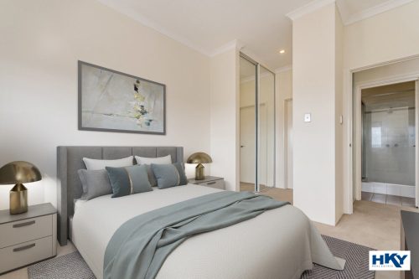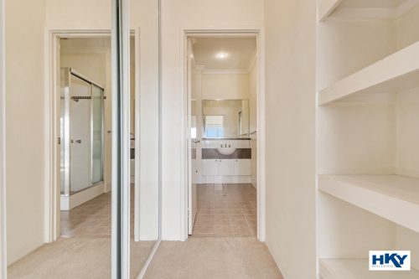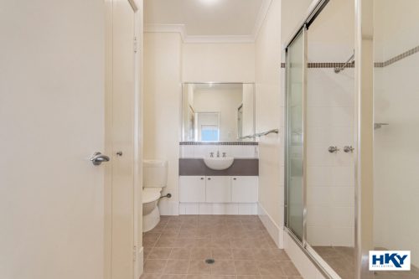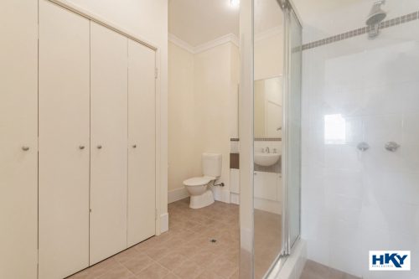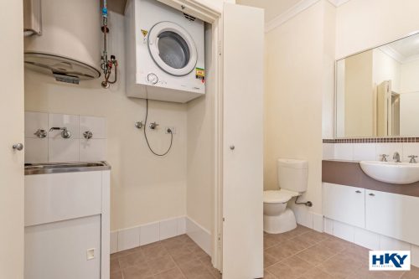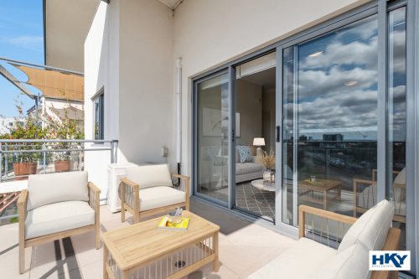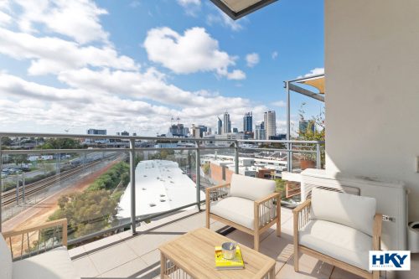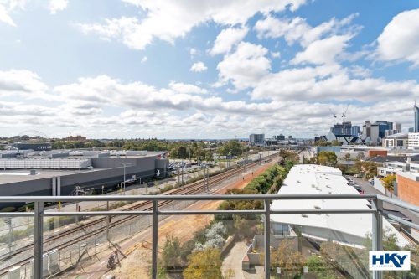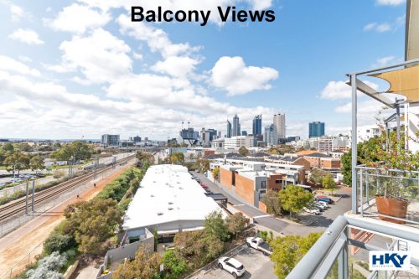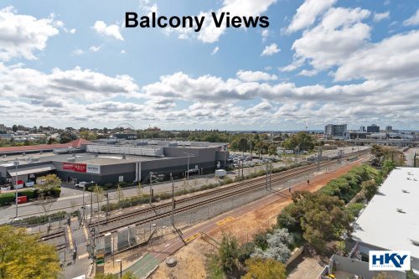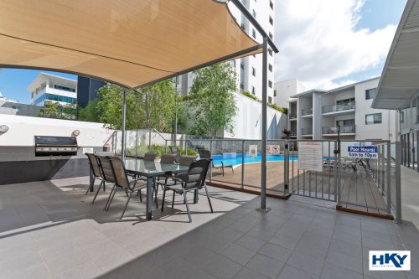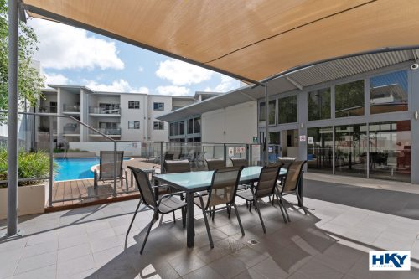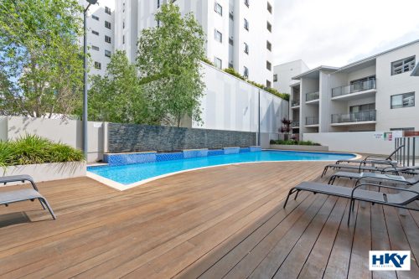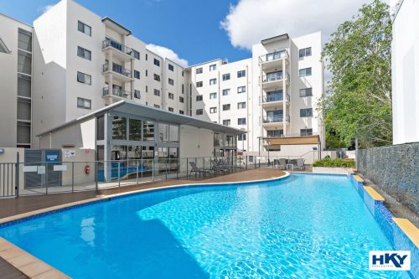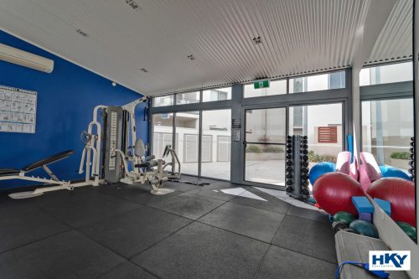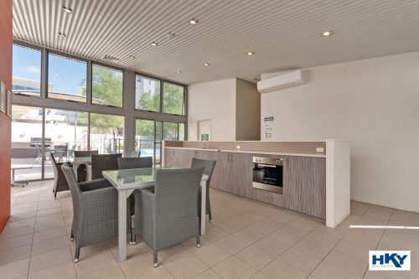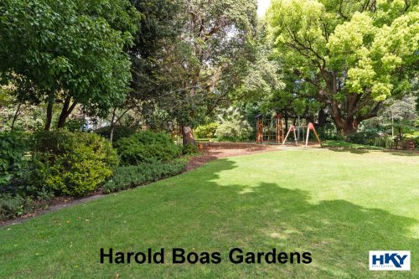About the property
***UNDER OFFER***
Nestled in this quiet pocket of West Perth with the beautiful Harold Boas Gardens and City West train station on your doorstep – this 2 Bedroom, 2 Bathroom Apartment boasts spacious King-size Bedrooms, lofty ceilings and a generous sized Balcony/Outdoor Living area with sweeping inland views across to the Perth Hills.
Immaculately maintained the CBH Apartments complex provides secured Entrances and wonderful communal Living zones for its Residents including Swimming Pool, Gymnasium, Sauna room, BBQ and Alfresco area with Kitchen, secure basement Parking and beautiful Gardens both in and around the building.
If you’re searching for relaxing, maintenance-free, Resort-style living with the City, Restaurants, Entertainment and easy-access Public Transport all within your reach – then don’t miss this fantastic opportunity – make it yours today!
APARTMENT 81:
• Open-plan Living and Dining (with split-system air-conditioning) overlooking the Outdoor Balcony.
• Light, bright tiled Kitchen featuring stainless-steel appliances, dishwasher, microwave recess, fridge recess, double stainless-steel sink plus pantry cupboard.
• Bedroom One (King-size) with split-system air-conditioning and his n’ hers walk-thru Robes connecting to a private Ensuite Bathroom featuring glass-screened shower recess, vanity cupboard and toilet.
• Bedroom Two (King size) with a mirrored BIR and direct semi-ensuite access to the second Bathroom.
• Bathroom 2 with glass-screened Shower recess, vanity cupboard and toilet PLUS Euro-style in-built Laundry nook with single trough and wall-mounted Dryer plus space for the washing machine.
• Double mirrored-door Linen/Storage closet
• Balcony/Outdoor Living space looking out across inland views to the Darling escarpment.
• Soaring ceilings throughout the Unit, with carpeted Flooring to Living and Bedrooms, tiled flooring to Kitchen and Bathrooms – all finished in soft, Autumnal decorative tones
• Secure Lift access
• Secure Basement Car parking (1 x bay)
• Exclusive Basement Storeroom
COMMUNAL ZONES:
• Secure Entrance Foyer
• Fully-fenced below-ground Swimming Pool
• Gymnasium
• Sauna room
• BBQ/Alfresco Area
• Communal Kitchen
* Secure Basement Carpark
STRATA FEES:
* Admin and Reserve Fund Levy = $1,687.40 per quarter
(Admin $1,115.40 + Reserve $572.00 = $1,687.40)
TOTAL FLOOR SPACE: Apartment 81 = 106 sqm.
* Interior – 79 sqm
* Balcony – 10 sqm
* Storeroom – 4 sqm
* Car bay – 13 sqm
DISCLAIMER:
The above particulars are supplied for information only and shall not be taken as a representation of the Seller or it’s Agent as to the accuracy of any details mentioned herein, which may be subject to change at any time without notice. No warranty or representation is made as to it’s accuracy and interested parties should place no reliance on it and should make their own independent enquiries.

