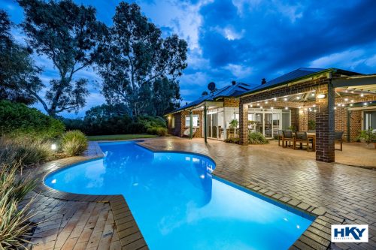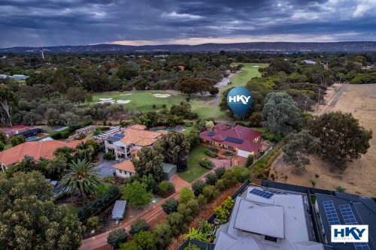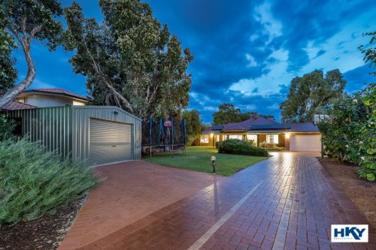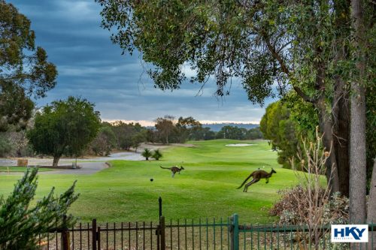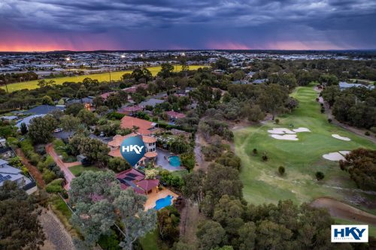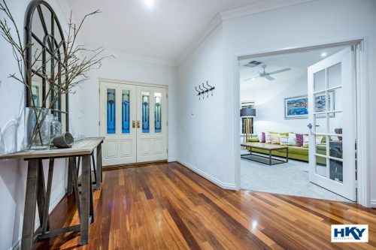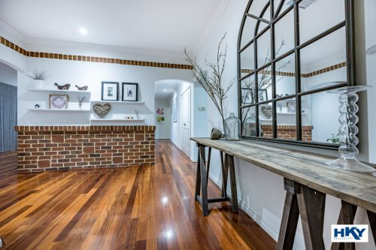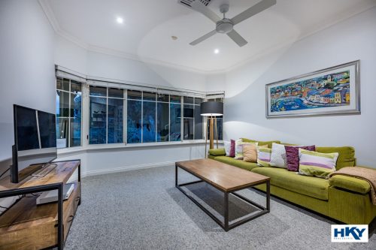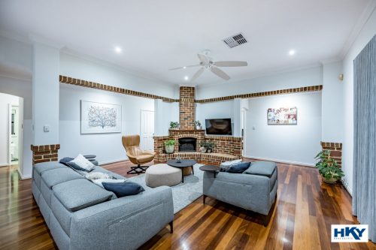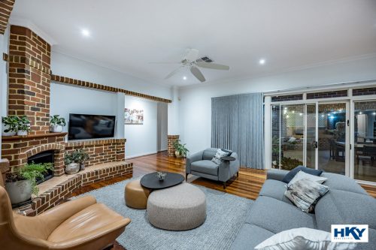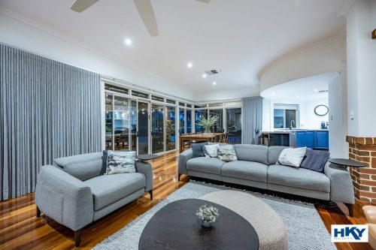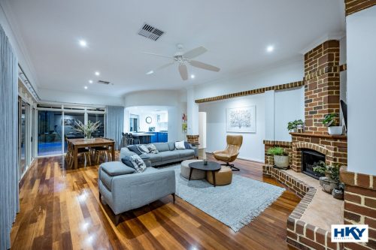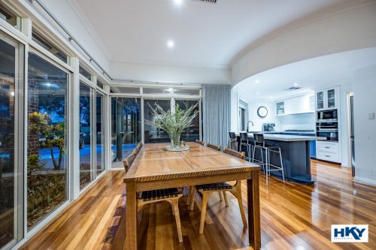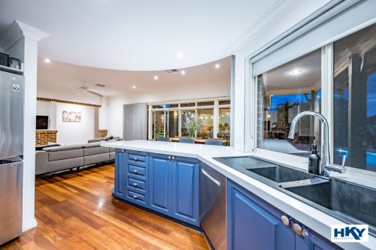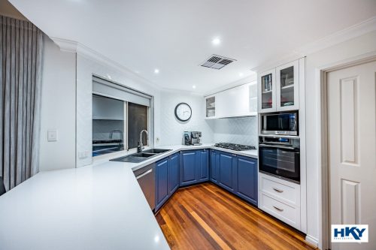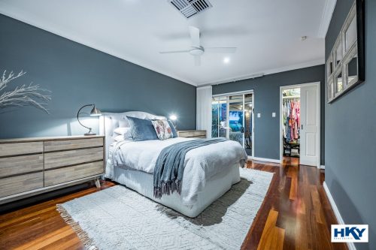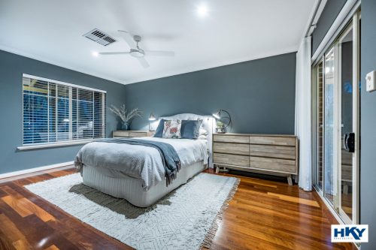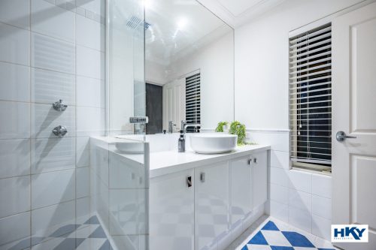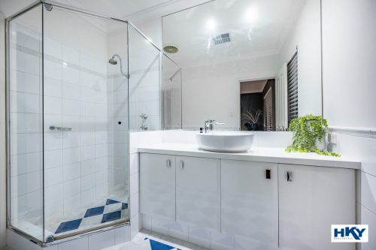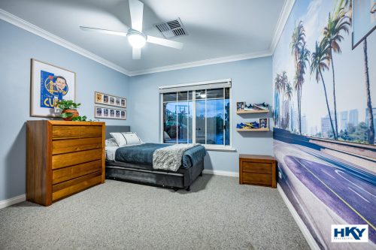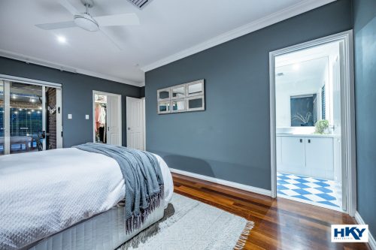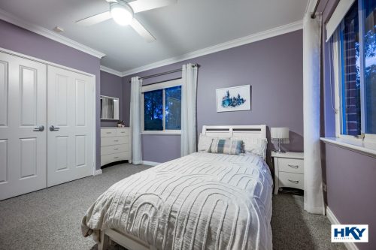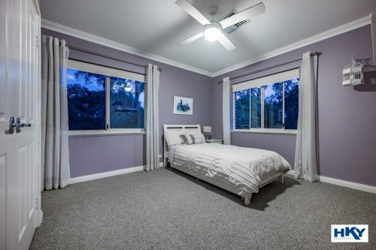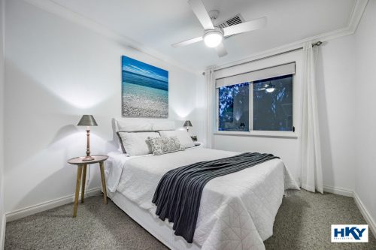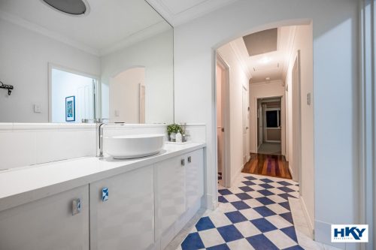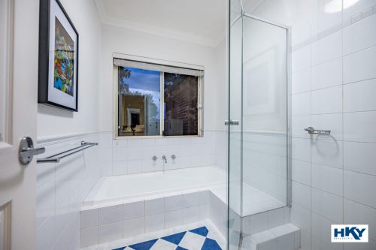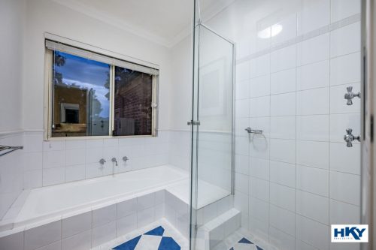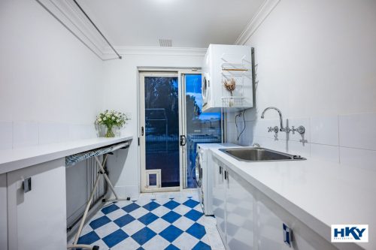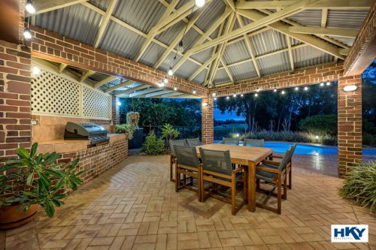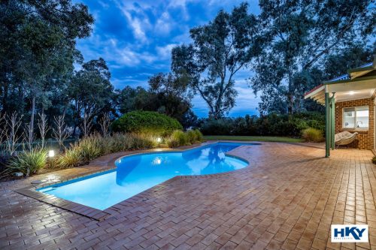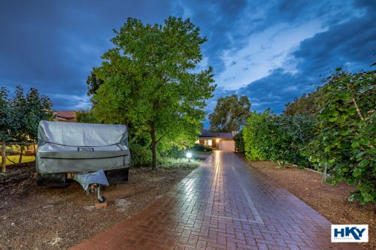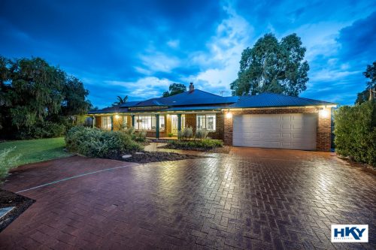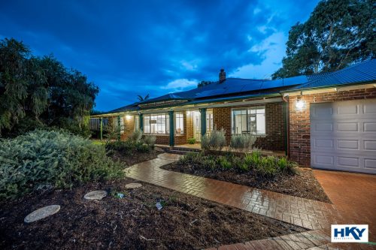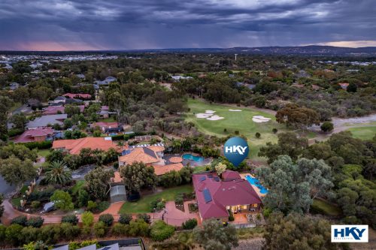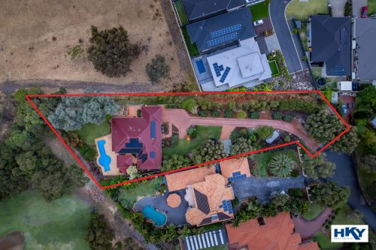About the property
Tucked away in one of the most prestigious streets in The Vines this beautiful property definitely has the wow factor!
The stunning grounds have been lovingly developed, landscaped and cared for creating a magnificent multi-faceted environment. The long driveway is flanked by an abundance of mature trees providing shade and screening for caravans/boats and a large shed.
Continue to the main residence which is nestled in over half an acre with outstanding views to the golf course and the Darling Ranges beyond.
Wonderful proportions with high ceilings, expansive rooms and spectacular living and entertaining areas mean the options and appeal of this home are endless.
The wide entrance hall and magnificent timber flooring complimented by neutral décor sets the scene.
THEATRE
To the left of the entry is the cinema with soft carpet, downlights and ceiling fan creating the perfect ambience. This room is large enough to be versatile and a room of choice.
OPEN PLAN LIVING
Timber flooring flows through to the open plan living area where a traditional fireplace with an attractive wrought iron, natural gas flame fire takes centre stage. This beautiful room is an area where the whole family will gather in comfort.
The country style kitchen is both practical and beautiful with a feature bulkhead and breakfast bar separating the dining room. Stainless steel appliances include electric oven, five ring gas hot plate with concealed rangehood above and dishwasher. White herringbone subway tiles compliment the stone benchtops, and a large window provides uninterrupted views to the pool and golf course.
A wall of full height windows and glass sliding doors allow almost seamless connection to the alfresco and allow the light to stream in.
MASTER SUITE
The stylish master suite has glass sliding doors to the alfresco, ceiling fan, a large walk-in wardrobe and ensuite with shower, stone topped vanity and separate w.c.
SEPARATE WING
Three Queen-sized bedrooms occupy their own wing, all have built-in wardrobes, luxury carpets and ceiling fans and share the family bathroom with bath, shower, separate powder room and separate w.c.
LAUNDRY
Not missing out on style and practicality, the expansive laundry has stone benchtops, ample storage, a drying area and external glass sliding doors to a further drying area.
OUTSIDE
The spectacular brick-built pitched roof alfresco overlooks the crystal-clear pool and golf course where mature trees and shrubs provide screening for privacy. An entertainer’s dream, with plenty of room for the largest of gatherings.
The property is surrounded by reticulated gardens with flower beds and mature plants providing the perfect private retreat.
With double garage, substantial shed, plenty of parking, 3 phase power, reverse cycle air conditioning, 6.5kw solar electricity, 2,205sqm block, and a serene location this really is a dream property.
The particulars are supplied for information only and shall not be taken as a representation of the seller or its agent as to the accuracy of any details mentioned herein which may be subject to change at any time without notice. No warranty or representation is made as to its accuracy and interested parties should place no reliance on it and should make their own independent enquiries.

