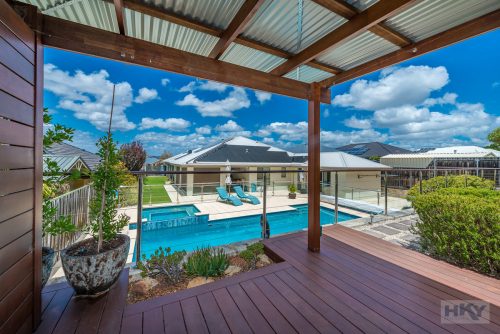About the property
A property of this calibre rarely come son the rental market, a generously proportioned 5 bedroom, 3 bathroom executive home in sought after Charlottes Vista.
Double doors open to a large entrance foyer complimented by high ceilings and stunning blackbutt solid timber floors which flow through to living and create a sense of all the pristine fixtures and fittings yet to come.
HOME THEATRE
With bespoke furniture, sumptuous carpet, character recessed walls, projector, screen and media equipment this room oozes luxury.
OPEN PLAN LIVING
Combining living, dining and kitchen, this area is enormous and perfect for entertaining as it opens to the alfresco with views to the pool and gardens beyond. The kitchen boasts stone bench tops which continue to the centre island breakfast bar with waterfall edge, oodles of cupboard space, Fisher & Paykel oven and five ring gas hot plate and double drawer dishwasher.
The log effect gas fire in feature hearth and reverse cycle zoned air conditioning ensure comfort whatever the season and two sets of glass sliding doors and full height windows allow seamless connection to the outside.
MASTER SUITE AND STUDY/NURSERY OR PARENTS RETREAT
A private hallway leads to the master suite and study making this versatile area perfect as a parents retreat. The master ensuite has a designer bath, twin vanity, shower, heated towel rail and separate w.c. and there is a substantial walk-in wardrobe.
SEPARATE WING
Three more Queen-sized bedrooms with built in wardrobes occupy a separate wing and share the family bathroom with bath, oversized shower, heated towel rail, separate powder room and separate w.c.
GUEST/TEENAGE RETREAT
Boasting the best views, this guest suite is modern, stylish, light and enjoys glass sliding doors overlooking the crystal-clear pool. The large ensuite has shower vanity and separate w.c.
LAUNDRY
The laundry has external glass sliding doors to the side plenty of storage and an adjacent linen cupboard in the hallway.
OUTSIDE
The outside is a particular feature of this lovely property. The under main roof alfresco with downlights, café blinds and mains gas to the BBQ is ideal for hosting the largest of gatherings and glass fencing ensures uninterrupted views to the pool and spa. A raised pavilion overlooks the solar heated pool and provides yet another place to entertain your guests.
A raised garden borders the pine forest to the rear.
There are two water tanks providing additional rainwater to the reticulated gardens.
Let’s just recap on some of the many features:
• 5 bedrooms & 3 Bathrooms inclusive of guest suite
• High ceilings
• Blackbutt timber floors to living
• Theatre with bespoke furniture and media equipment
• Study/Home Office/Nursery
• Solar heated pool and gas heated spa
• Solar panels with Tesla battery storage
• Reverse cycle air conditioning
• Reticulated established gardens
• Pine Forest to rear
• Sought after location
**Due to the current Level 2 restrictions on numbers allowed inside a property. We suggest applying online first, and then once you have arranged a viewing, you can always withdraw the application if the property is not suitable**
**HOW TO ARRANGE A VIEWING** Please click the “Book an Inspection Time” button and select your preferred inspection time. If no times are available or suit you, please click on “Request an Inspection” and register your details and you will be notified of the next scheduled viewing time. By registering your details, you will be instantly informed of any updates, changes or cancellations for your property appointment. Please ensure that you arrive on time so you have sufficient time to view the property as viewing times cannot be extended. Please be aware if no one registers for an inspection time, then that inspection will not proceed.
Disclaimer: This advertisement has been prepared with our best endeavours to ensure the information contained in this document is true and correct. We accept no responsibility and disclaim all liability in respect to any errors, omissions, inaccuracies or exclusions in this document. Prospective tenants must make their own enquiries to verify the information contained in this material is true and correct. The particulars are supplied for information only and shall not be taken as a representation of the lessor or its agent as to the accuracy of any details mentioned herein which may be subject to change at any time without notice. No warranty or representation is made as to its accuracy and interested parties should place no reliance on it and should make their own independent enquiries.

