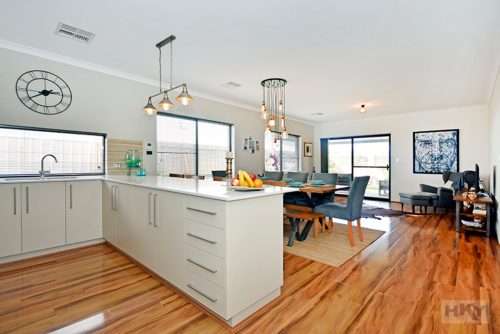About the property
**Due to Covid-19 we have made some changes to how we lease properties**
• We are taking applications first and then once pre-approved we will arrange a private viewing for you. Prior to applying we suggest you drive past the house and watch the video walk-through (if available).
• To apply online please go to realestate.com.au and enter the property address, on the listing click the, apply online button where you will be re-directed to 1Form where you can complete your application.
• If you are then happy to proceed after viewing we will then send your lease to you via DocuSign (each person on the lease will need their own email address) and details of how to pay your bond and first 2 weeks rent.
• If you do not wish to proceed, you can notify the property manager at the private viewing and withdraw your application.
• We have introduced these measures to ensure everyone stays safe and well.
**********************************************************************************************************************
This spacious 4 x 2 home has a magnificent open plan living area with 31 course ceilings, dining and a stunning gourmet kitchen with scullery. The scullery comes with a sink, dishwasher, kitchen pantry and large fridge recess. The clever and practical layout captures light in every corner and inspires an easy flow throughout the home.
Other features to the house include front theatre, master bedroom with ensuite and “his and hers” walk in robe. Bedroom 2 comes with double sliding door wardrobe, bedroom 3 and 4 comes with wardrobe. The home includes ducted reverse cycle air conditioning throughout and quality laminate flooring.
Features outside include a paved alfresco, a good size easy care garden and double lock up garage.
Conveniently located close to the Reid and Tonkin Highways and only approx. 20 minutes to airport. Close to parks, and a short drive to Ellenbrook Central shopping centre, medical centre, schools, and of course the world class wineries and cafes of the Swan Valley.
Features:
• Master bedroom including ensuite with his and hers walk in robe
• Bedroom 2 with double door sliding wardrobe
• Bedroom 3 & 4 with wardrobe
• Front theatre
• Open plan living, dining & chef’s kitchen with 31 course high ceilings
• Gourmet kitchen with stone bench top, range hood, 900mm stove and oven
• Scullery with sink, pantry, large fridge recess and dishwasher
• Ducted reverse cycle air conditioning
• Quality laminate flooring
• Stone bench top in kitchen, ensuite, bathroom, laundry
• Paved alfresco
• Easy care garden
• Double lock up garage
• Roller shutters
• Close to park, shops, school, cafes, wineries
• Pets considered at application stage
Disclaimer: This advertisement has been prepared with our best endeavours to ensure the information contained in this document is true and correct. We accept no responsibility and disclaim all liability in respect to any errors, omissions, inaccuracies or exclusions in this document.
Prospective tenants must make their own enquiries to verify the information contained in this material is true and correct.

