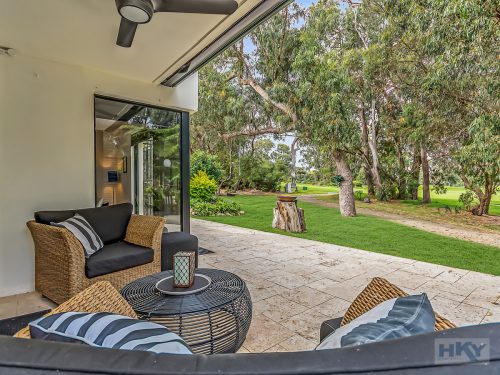About the property
Few houses enjoy such a privileged position where relaxing views to the golf course are enjoyed from both inside and outside the home. This is a contemporary piece of real estate with a casual edge and with a strong emphasis on lifestyle. There is a great sense of flow and connectivity through the house and this home is a testimony to the enduring quality of good design. Lots of glass allows natural light to penetrate the living spaces and give the home an open feel, maximising the golf course view from both inside or outside whilst enjoying the rear patio or the balcony upstairs.
To cap it all, you will have access to membership to the award-winning Joondalup Resort and Golf Club offering access to golf, swimming pool, restaurants, café and bars. Fees do apply to transfer membership – please enquire with the resort directly for costings.
Features at glance-
Ground Floor
• Guest or fifth bedroom (could be used as extra TV/games room) and bathroom
• Large separate lounge and dining room with patio doors leading out to either of the alfresco areas overlooking the golf course and also to the enclosed facility area and attached workshop
• Kitchen with quality engineered stone bench tops, oodles of cupboard space, 900mm oven, 6 x burner gas cooktop, plumbing for fridge, breakfast bar and hidden European style laundry.
• 2 x outside alfresco entertaining areas overlooking the fairway. One to the side with impermeable roof and privacy, the other to the rear with an electric retractable shade if that summer sun is just too much.
First floor
• Master bedroom with full length wall and height built in robe, huge en-suite with double shower, vanity and WC. Large, tiled balcony overlooking the golf course
• Three generous family bedrooms with robes
• Family bathroom with vanity and shower
….and the many extras
• Quality bamboo timber floors to the entire ground floor living areas
• Modern and huge chefs’ kitchen with stone benchtops, soft close cabinetry and quality appliances
• 8 x split system air conditioners throughout the home including all bedrooms. Matching ceiling fans also throughout the property
• 3 x renovated and modern, timeless design bathrooms with matching features
• Solar panels
• Quality carpets to upstairs bedrooms and landing
• 2 x outside areas. 1. Enclosed and secure patio. 2. Open with electric retractable shade
• Security alarm
• Powered workshop with air conditioning!
• Quality window treatments and new plantation shutters
• Double paved driveway to 2 x car garage with electric up and over door. Ladders to above garage storage space
Location
Ideally positioned for living convenience, a cosmopolitan lifestyle is on your doorstep and within easy reach of the beach, shopping, transport, parks and excellent first and secondary schools. Enjoy watching the sunsets along with the kangaroos and kookaburra’s whether relaxing on your own private balcony or entertaining the family in the private and secure outdoor patio area.
Seize this outstanding opportunity to live in this individual piece of real estate, it is not just an outstanding home but a unique and exciting lifestyle choice which awaits the lucky tenant.
**HOW TO ARRANGE A VIEWING** Please click the “Book an Inspection Time” button and select your preferred inspection time. If no times are available or suit you, please click on “Request an Inspection” and register your details and you will be notified of the next scheduled viewing time. By registering your details, you will be instantly informed of any updates, changes or cancellations for your property appointment. Please ensure that you arrive on time so you have sufficient time to view the property as viewing times cannot be extended. Please be aware if no one registers for an inspection time, then that inspection will not proceed.
Disclaimer: This advertisement has been prepared with our best endeavours to ensure the information contained in this document is true and correct. We accept no responsibility and disclaim all liability in respect to any errors, omissions, inaccuracies or exclusions in this document. Prospective tenants must make their own enquiries to verify the information contained in this material is true and correct. The particulars are supplied for information only and shall not be taken as a representation of the lessor or its agent as to the accuracy of any details mentioned herein which may be subject to change at any time without notice. No warranty or representation is made as to its accuracy and interested parties should place no reliance on it and should make their own independent enquiries.

