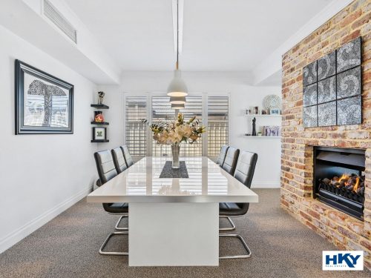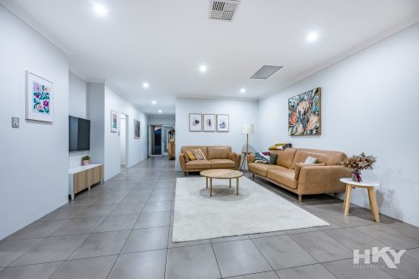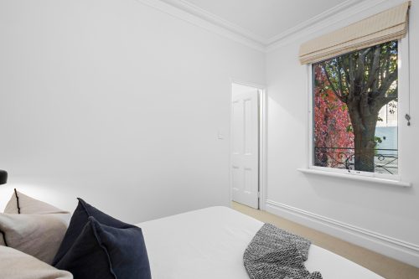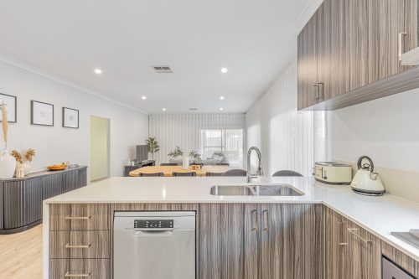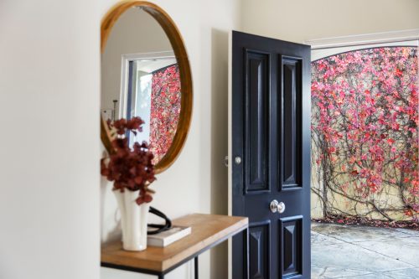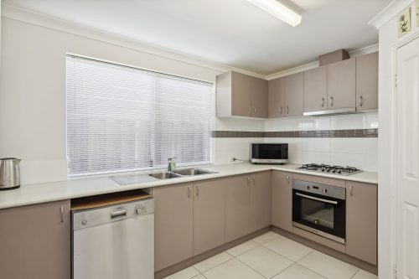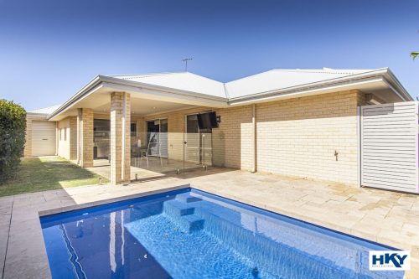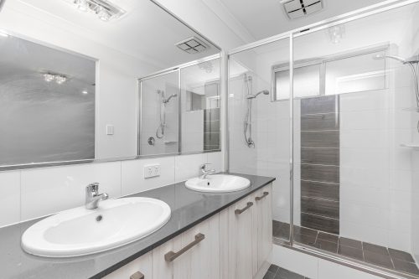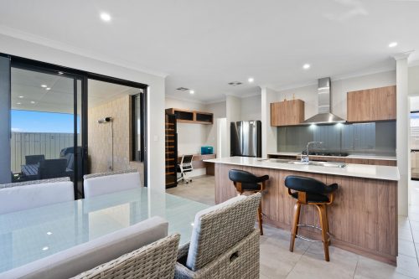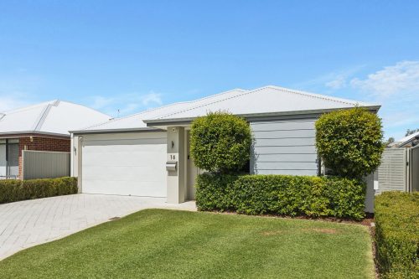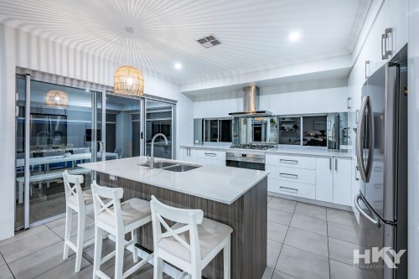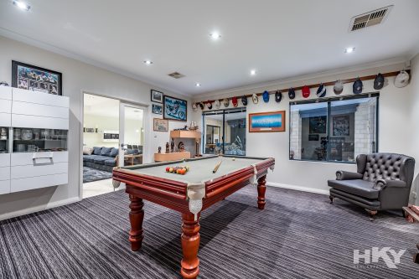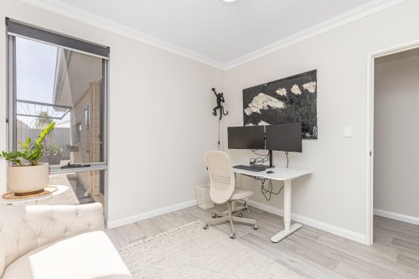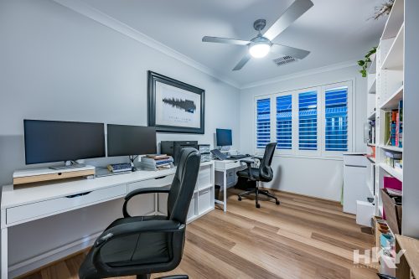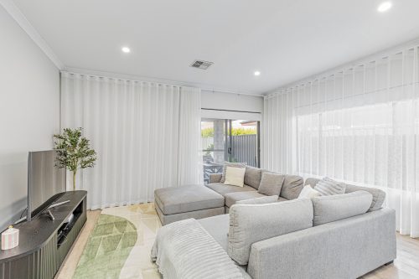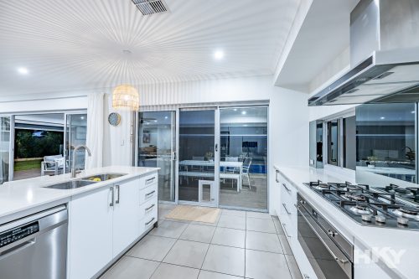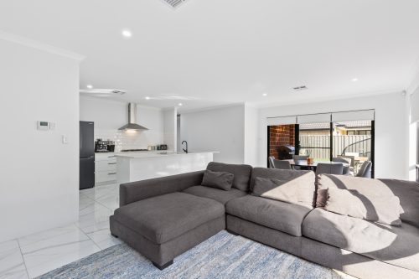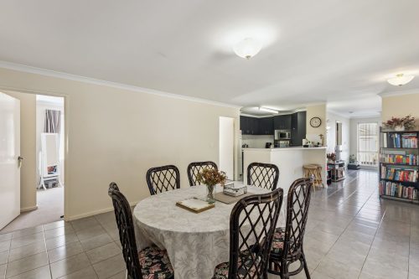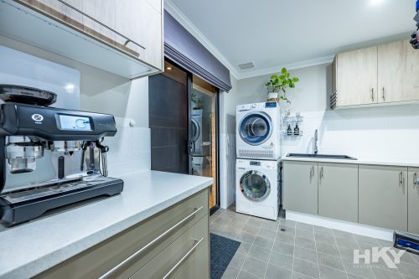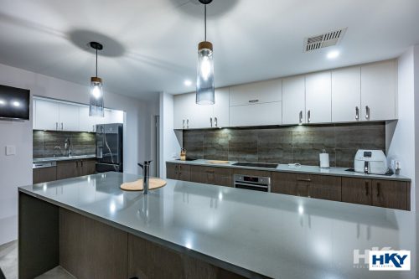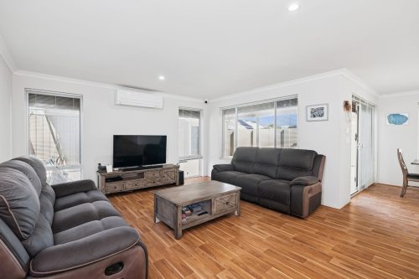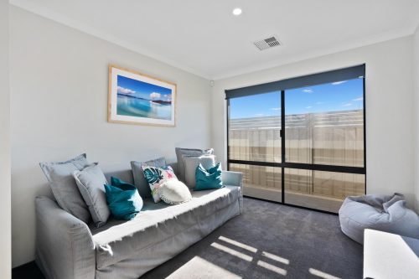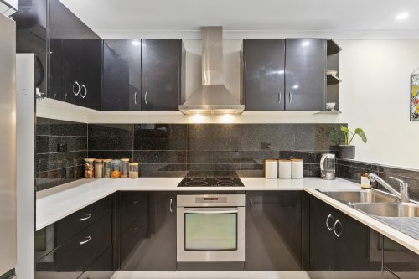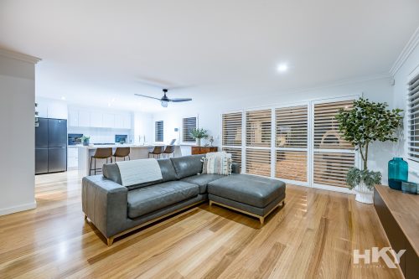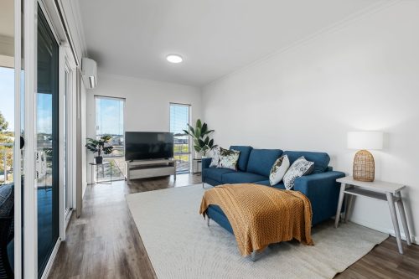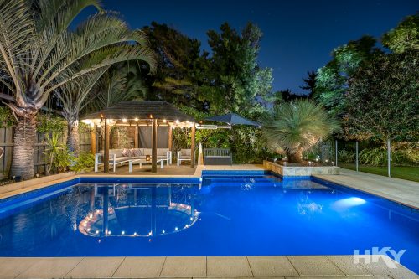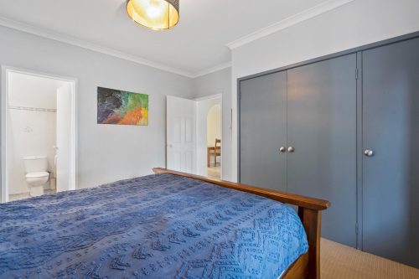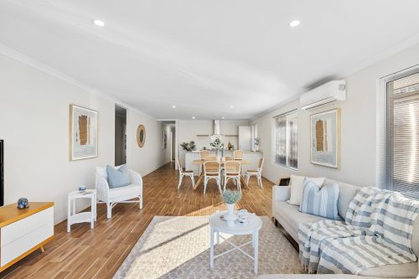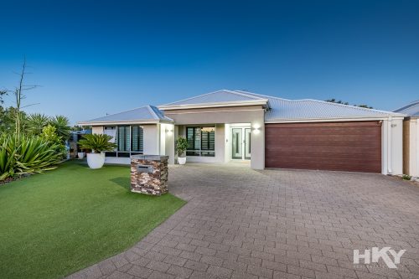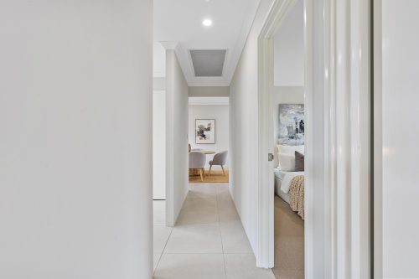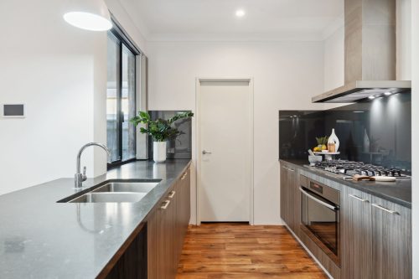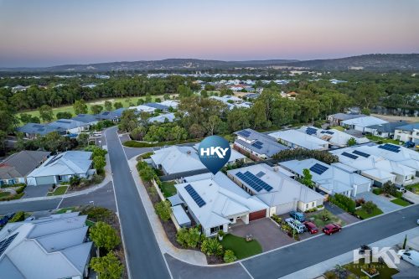About the property
This exceptional family residence is nestled in landscaped gardens and exudes elegance from the high ceilings and neutral colour palette to the quality in every feature.
Attractive double doors open to an impressive entrance which sets the scene for the spectacular living areas to follow.
OPEN PLAN LIVING
This area forms the heart of the home and is generously proportioned with plenty of room for friends and family to gather. Full height windows and two sets of glass sliding doors allows the light to stream in and provides seamless connection to the alfresco and crystal-clear pool.
The luxury kitchen overlooks the dining area and enjoys stone bench tops which continue to the centre island breakfast bar. Feature mirrored splashbacks and low set windows frame the La Germania 5 ring gas hot plate with range hood above and Smeg electric oven. There is oodles of cupboard with oversized drawer space, dishwasher and plumbed double fridge recess.
THEATRE
Double sliding doors open to the expansive theatre where downlights, ceiling fan and ceiling speakers add to the ambience for that cinematic experience.
STUDY
The study has plenty of room for two office spaces and a ceiling fan ensures comfort in the working space.
MASTER SUITE
Double doors open to a stylish private retreat which is located at the rear of the property and separated from the remaining bedrooms to ensure tranquility. Glass sliding doors with white plantation shutters open to the rear garden with views to the pool. An enormous walk-in wardrobe with bespoke fittings combined with ample hanging space flows to the state of the art fully tiled ensuite boasting twin stone topped vanity, inset bath, shower with both rain head and flexible showers and separate w.c.
SEPARATE WING
Three Queen-sized bedrooms occupy their own wing, all have ceiling fans and built-in mirrored wardrobes and are complimented by white plantation shutters. The fully tiled family bathroom has a stone-topped vanity, shower, bath and separate w.c. There is a large walk-in storage cupboard.
LAUNDRY
The laundry does not miss out on style or function with stone benchtop and glass sliding door to the drying area.
OUTSIDE
Wander outside and admire the entertainment area. Glass screening ensures everyone enjoys the views to the sparkling saltwater pool which is a particular feature of this beautiful home. The alfresco is under the main roof and with downlights, ceiling fan and electric café blinds to ensure guests comfort whatever the season.
The property is surrounded by mature gardens, flower beds, buffalo lawn and a convenient storage shed with adjacent shade sail. The front garden enjoys artificial lawn for easy care and a sweeping driveway provides plenty of parking along with the oversized double garage.
With Daikin reverse cycle, zoned air conditioning, 5kw solar power, 6 CCTV cameras, ceiling fans and enviable location this Ventura built home of 321sqm is ready to create wonderful family memories.
The particulars are supplied for information only and shall not be taken as a representation of the seller or its agent as to the accuracy of any details mentioned herein which may be subject to change at any time without notice. No warranty or representation is made as to its accuracy and interested parties should place no reliance on it and should make their own independent enquiries

