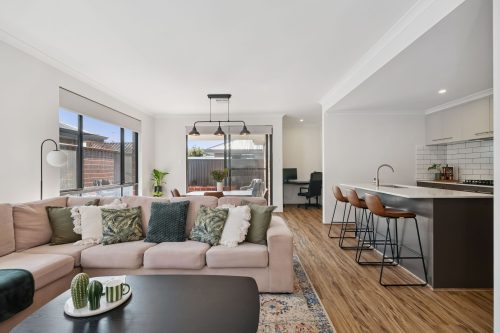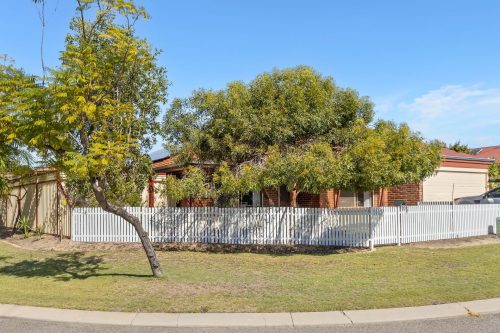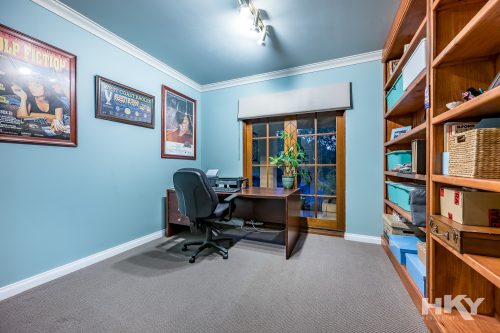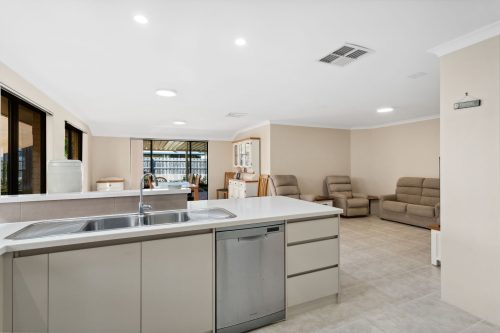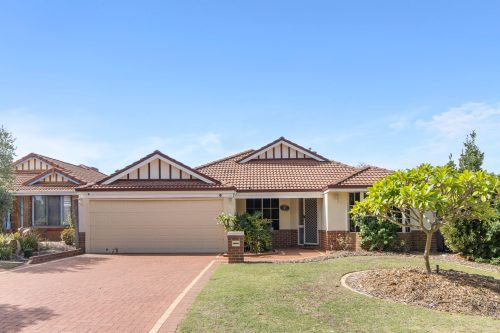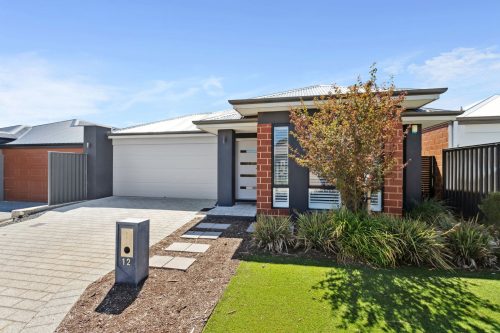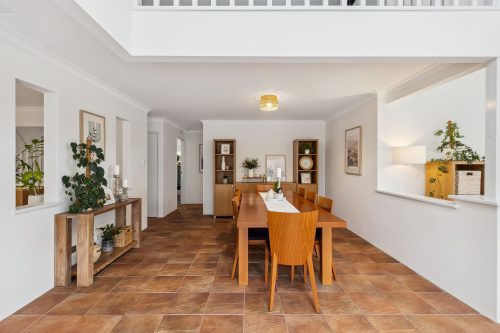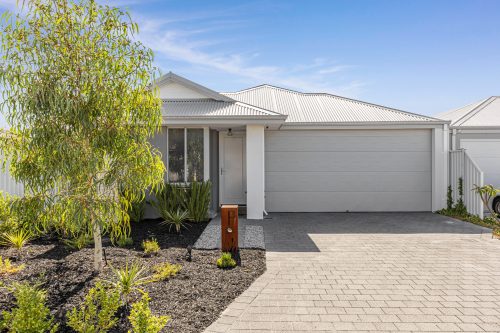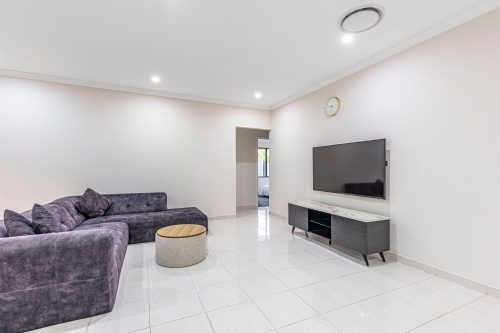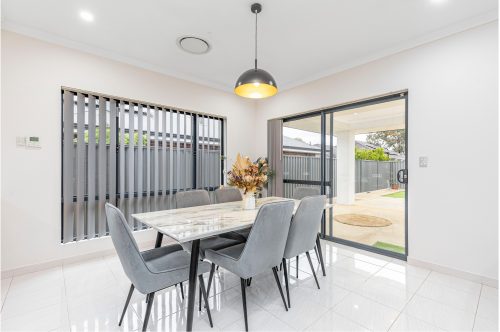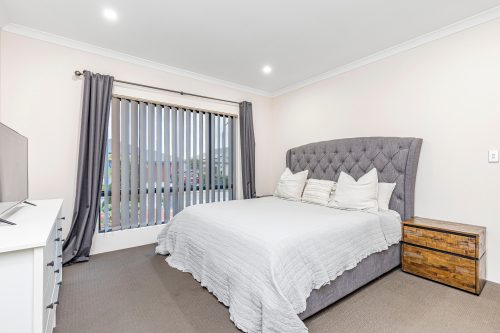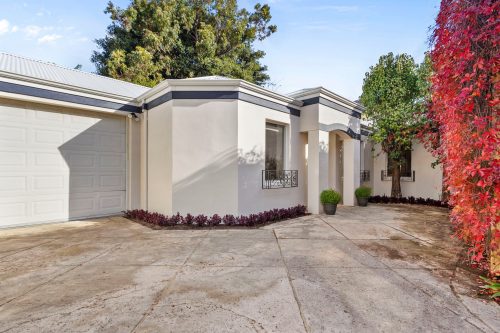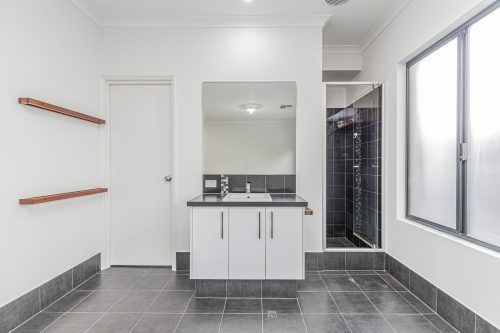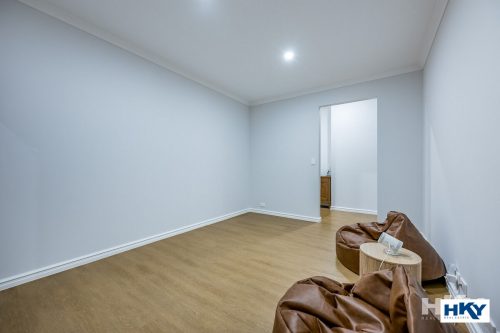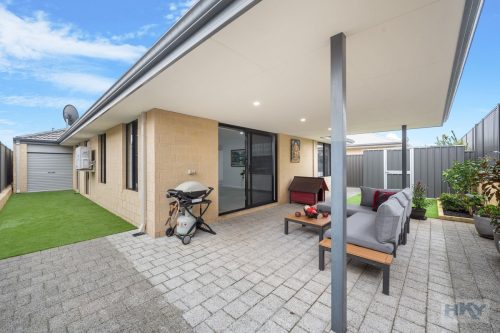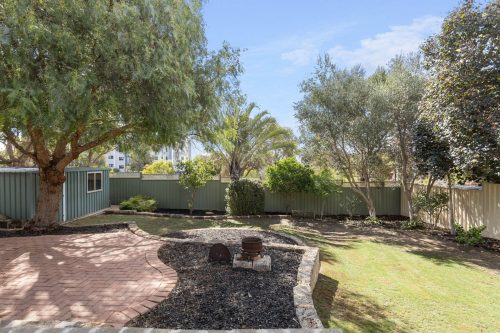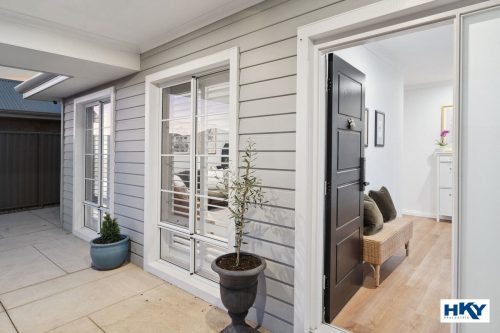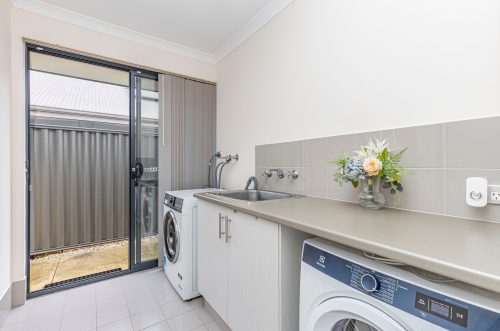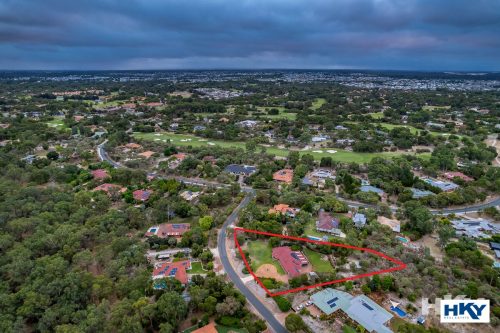About the property
Why not treat your family to this perfect family home in a highly sought after location?
If internal space is your utmost priority or criteria when buying a home, forget about the rest on your list and view this spacious family home built by reputable builder Home Group WA.
Welcome to your new home 10 Heaton Road, Brabham.
Set on 465sqm block, this freshly painted 4 bedroom, 2-bathroom home offers the perfect blend of space and style that will suit any growing family who will love the practical floor plan, which offers multiple living areas including a separate theatre which comes with built in speakers, projector and screen, ideal for movie and popcorn nights. You get to enjoy your very own private cinema at home.
Features inside include spacious master suite positioned at the front of the house complete with an ensuite and a walk-in robe. Bedrooms 2, 3 and 4 are all good-sized bedrooms that fit a queen bed and come with double sliding door wardrobes.
At the heart of the house is the spacious open plan area. The kitchen overlooks the dining and living, the perfect area for everyday living and entertaining. The modern kitchen is designed to inspire, combining style and functionality boasting a 900mm Westinghouse cook top, 900mm Westinghouse oven, range hood, a De Longhi dishwasher, stone countertop with room for breakfast bar, tiled splash back, kitchen pantry and large fridge recess.
Other features include double entrance door, Daikin ducted reverse cycle air conditioning for all year-round comfort, security screen to the front entrance, security alarm system, security cameras and solar panels to help reduce your power bills.
Step outside and you’ll find a fantastic outdoor area, with an alfresco under the main roof and good-sized back garden with plenty of room for kids and pets to play, and with low maintenance artificial lawn and a raised garden bed, you get to enjoy more quality time with your family and friends. Perfect for entertaining whether it is for a weekend BBQ or morning coffee.
All of this is located close to schools, parks and for everyday shopping convenience at the Whiteman Edge Village, with public transport and the train line close by and short drive to the world class wineries and restaurants in the Swan Valley, and only 25 minutes to the airport. You get to enjoy a lifestyle at your fingertips.
What more could you want…..
Features:
• Spacious master bedroom featuring ensuite and walk in robe
• Bedroom 2, 3 and 4 with double sliding door wardrobes
• Separate lounge/theatre with built in speakers, screen and projector
• Spacious open plan living, dining and kitchen with high ceilings
• Modern kitchen with 900mm Westinghouse cook top, oven, range hood, a De Longhi dishwasher, stone countertop with room for breakfast bar, tile splash back, kitchen pantry and large fridge recess
• Laundry
• Linen
• Daikin ducted reverse cycle air conditioning
• Solar panels
• Security alarm system
• Security cameras
• Freshly painted internal walls
• Alfresco
• Garden shed
• Double garage
• Close to park and public transport, shops and schools
The particulars are supplied for information only and shall not be taken as a representation of the seller or its agent as to the accuracy of any details mentioned herein which may be subject to change at any time without notice. No warranty or representation is made as to its accuracy and interested parties should place no reliance on it and should make their own independent enquiries

