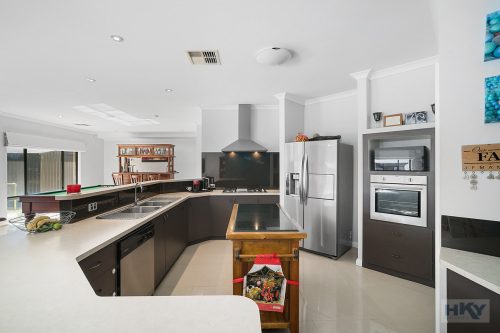About the property
With 4 large bedrooms situated on a 608m2 block of land, this spacious light and bright family home has the serene and blissful feel you have been searching for! Featuring a massive open planned living area, beautiful outdoor entertaining with a large shed, this home will leave you wanting for nothing!
When you walk up the driveway you will find a gorgeous feature fountain and garden area leading you towards the double front doors where you are greeted by a feature entrance. To the left are stunning french doors leading to the theatre/games rooms. The large master bedroom with sliding door access to outdoor area comes with a walk in robe and its very own ensuite bathroom with a double vanity, shower and toilet. The 3 minor bedrooms are all large (1 is massive), a main bathroom with single vanity, shower and bath which can all be closed off to the rest of the home gives you the perfect space for a kids winger! The home comes with a spacious laundry with sliding door access to outdoor area, a seperate main toilet, and multiple linen and storage cupboards throughout. Take a step into the open floor plan kitchen and living room which boosts a kitchen with 900m appliances and a 600mm oven, a walk in pantry and a large bench top space perfect for a breakfast bar. The main living area is so big it can be set up in multiple ways and with the full length windows offers amazing natural light. The alfresco is the perfect space for you to relax and unwind, with a stunning entertaining area for family and friends. A place for all your tools and toys awaits you in the large shed leading you to a generously sized and paved outdoor area heading towards the double car garage. There is some garden for the family pet(s) to answer the call of nature.
With easy access to Gnangara Road or Millhouse Road leading to the Tonkin Highway the CBD or Perth Airport are easily accessible within 30 mins. There is a big park at the end of the street for the kids to run off their endless energy after school or on the weekends. Schools and shops are close by as well as the soon to arrive Ellenbrook Train Station. The location is second to none…..
Features Include:
– Fully reticulated front lawn
– Feature fountain and wooden decking to front door
– Double security screen and front door
– Security cameras
– Fully ducted reverse cycle air conditioning throughout all areas of home
– Low maintenance tiling throughout all main living areas of home
– Carpet to all bedrooms
– Double french doors to front theatre/kids room
– Spacious master bedroom with walk in robe, ensuite bathroom with double vanity, toilet and shower
– Large Minor bedrooms 2, 3 4 with built in robes
– Multiple storage cupboards throughout the home
– Main bathroom with shower, single vanity and bath
– Seperate main toilet
– Laundry with basin and security screen and sliding door access to side of home
– Kitchen with 900m appliances and 600mm oven, large bench top space perfect for breakfast bar, plenty of cupboard storage space with walk in pantry
– Large Main living area with open plan and plenty of space for dining sets
– Double security screen and sliding door access to outdoor area
– Alfresco paved with undercover area perfect for entertaining
– Shed with paved walk way to garage
– Small garden area
– Double car garage with entrance to front home or rear garden

