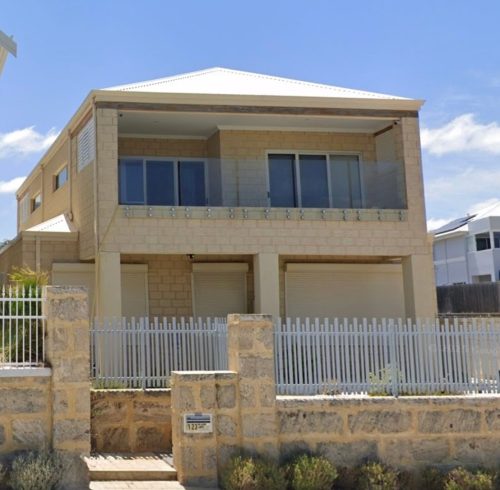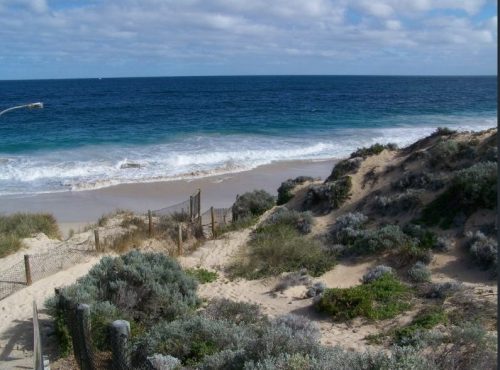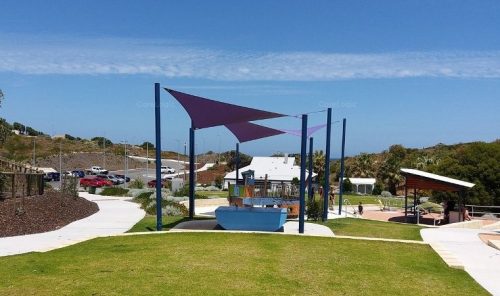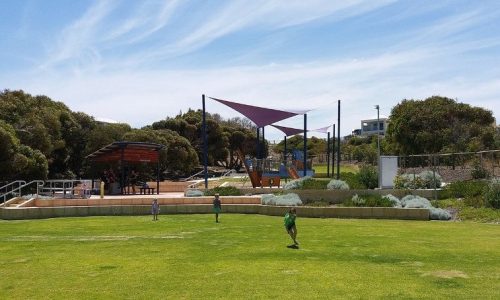About the property
Commanding a prized beachfront position with sweeping parkland at its feet and the endless blue of the Indian Ocean on full display, this spectacular two-storey 4 bedroom 2 bathroom bespoke designed residence was built in 2016 and delivers serenity, style and a front-row seat to nature’s most breathtaking show, within one of the most tranquil pockets of the sought-after “Capricorn Estate”.
With nothing but a sweeping lush outlook over the beautiful Mary Lindsay Park, sensual sea breezes and awe-inspiring horizon to greet you each day, this is more than a home – it’s a lifestyle sanctuary. From picnics and barbecues at the park to golden sunsets over the water, every detail here celebrates space, light and uninterrupted seclusion by the sea.
Downstairs, resembles a complete home for multi-generational living! The first floor is a bonus home with exceptional views.
At the front a versatile games room/theatre room is a haven for the young ones, sitting adjacent to an under-stair storeroom and a fourth bedroom with splendid ocean views to wake up to, or utilise as a home office with the spectacular outlook. A full kitchen with hob, oven, rangehood and dishwasher overlooks the outdoor entertaining area. Then there’s the king-size second and third ground floor bedrooms, that have their own full-height fitted built-in robes and a bathroom with everything required is next to.
Don’t forget the stylish powder room and a well designed laundry with access to the drying courtyard to complete this level.
Venture up the impressive staircase with wrought iron feature banisters and survey the spacious open-plan family, dining and kitchen area on the first floor. This is where most of your casual time will be spent and impressively you will see the best views in the house. Upstairs, could be a self contained apartment with everything you need all on the one level! the ground floor is a bonus.
The first floor front balcony offers up one of the best vantage points on the property. Sliding doors open onto the west facing balcony where the views are breathtaking night or day- don’t forget your telescope, the night skies are amazing- no light pollution, and daytime watch the crayboats and the surfers bobbing out at sea!
The stylish upstairs kitchen oozes class in the form of sparkling stone bench tops, double sinks, sleek cabinetry, ample storage options, a large pantry, sliding bin drawer, and stylish appliances.
positioned at the rear the master suite has high ceilings to keep with the theme, alongside a separate private balcony with plantation shutters, huge his n’ hers walk-in robes and a sumptuous ensuite – twin “his and hers” stone-vanity basins, under-bench storage, and a separate fully-tiled toilet and all.
Complete this amazing home with a large double remote garage with a store room/ workshop space and the picture is unique, a one off!!
Stroll down the other end of the Esplanade to the beachside Campground Adventure Park – complete with a fantastic playground for the kids, more barbecue facilities, picnic shelters and the new “Yanchep beach Club”– Yanchep’s own slice of food fusion complete December 2025. The Summer Salt markets and other community event are scheduled and well supported with great neighbours and friendly banter.
Also nearby are the Yanchep Beach Foreshore Lookout, bus stops. taking you to the train station and beyond, the popular Lil Sista’s Yanchep Café and the glorious surf and sand of Yanchep and the great Lagoon itself.
Yanchep Beach Primary School, wonderful community sporting facilities at Splendid Park, shopping and eateries at Yanchep Central, the freeway extension to Romeo Road, Yanchep Train Station and world-class golf at the Sun City Country Club are all very much within arm’s reach too, for coastal living convenience.
Framed by greenery and backed by blue, this is modern luxury at its very finest!
Other features include, but are not limited to;
• High ceilings
• Engineered wooden floorboards
• Carpeted bedrooms
• Solar-power panels
• Ducted reverse-cycle air-conditioning
• Feature down lights
• Feature ceiling cornices and skirting boards
• Whole-house water-filtration system
• Outdoor lighting
• Feature entrance door
• Exterior electric security shutters
• Instantaneous gas hot-water system
• Reticulation
• Low-maintenance gardens
• 2 balconies
• Remote-controlled double lock-up garage – with internal shopper’s entry
• Rear-access gate to the alfresco area/ back garden
• Easy-care 330 sqm (approx.) block with a statement west-facing frontage – and front, off-street parking bays for your guests and visitors to utilise
• Completed in 2016 (approx.)
Contact Jayne to view 0416 377 345
Disclaimer: To the fullest extent permitted by law, the agent has exercised skill, due care, and diligence in compiling this advertisement, based on all information obtainable at the time of preparation. Should any aspect of the information provided have, or potentially have, an impact on your decision to purchase this property, prospective buyers are strongly encouraged to conduct their own independent enquiries to verify its accuracy before submitting an offer. Please note, under Western Australian legislation, there is no statutory cooling-off period when purchasing a residential property.





