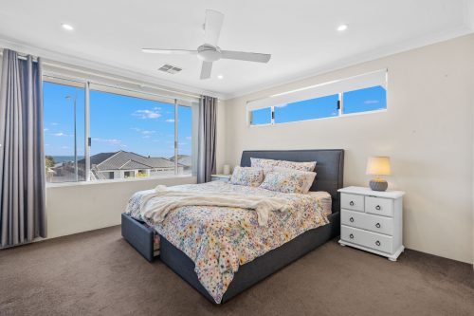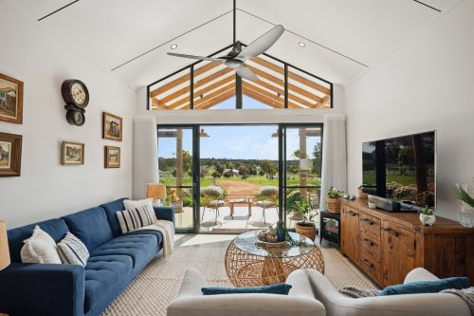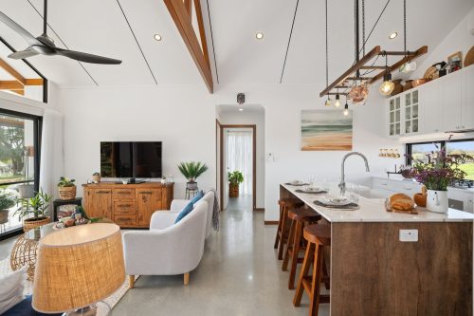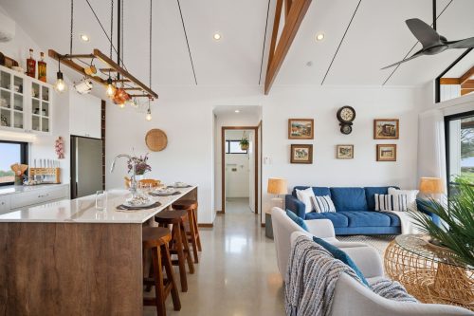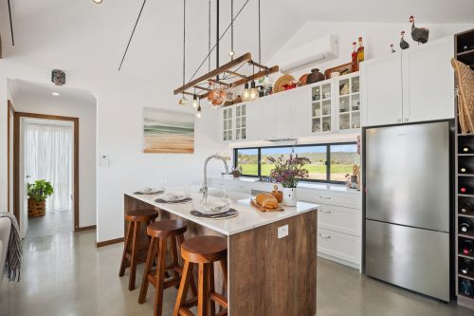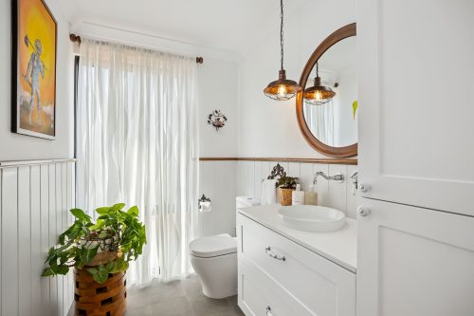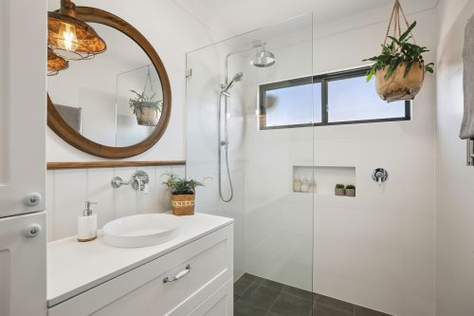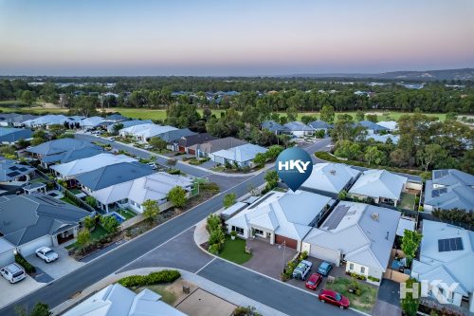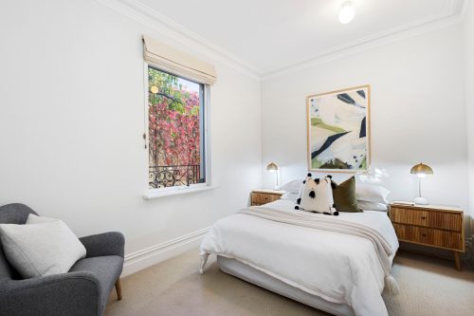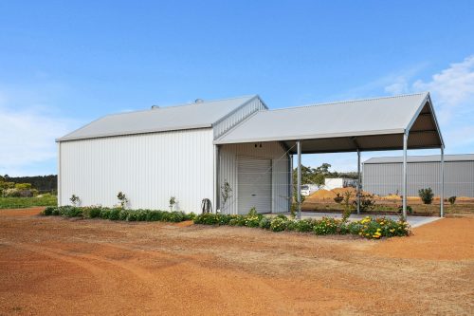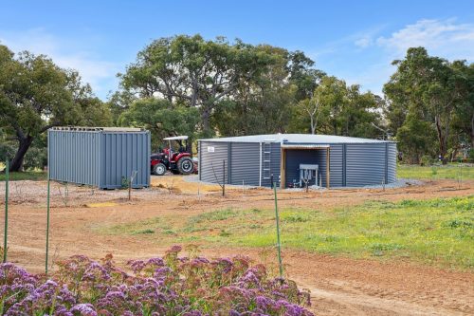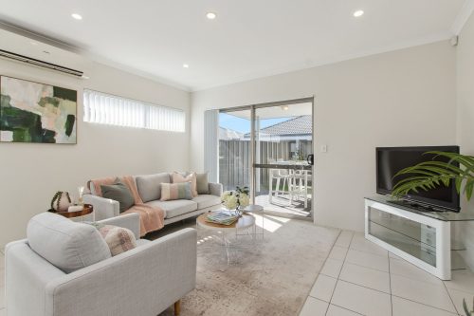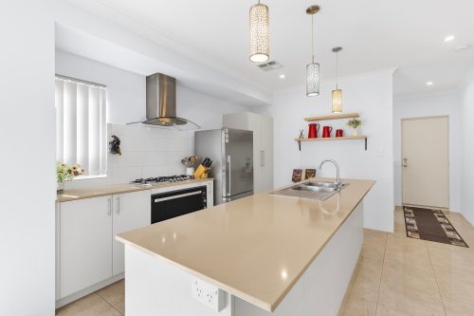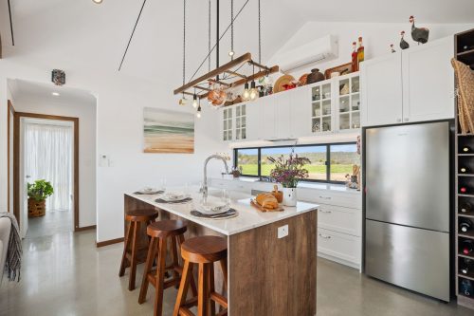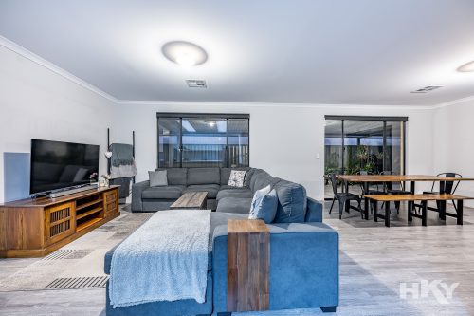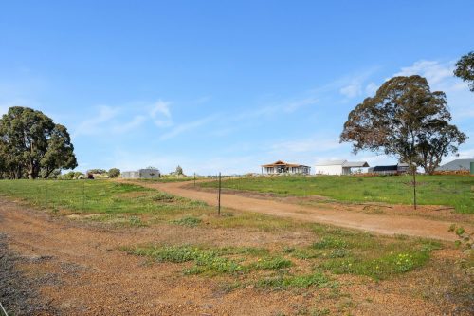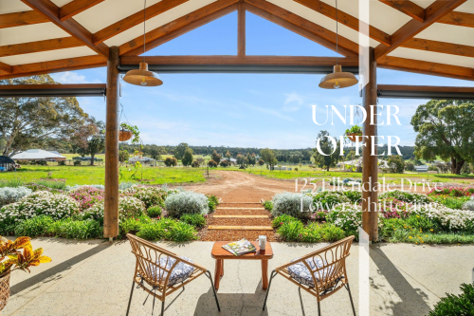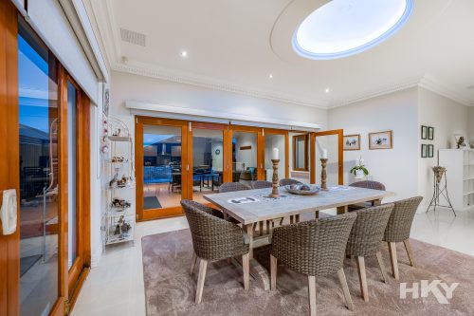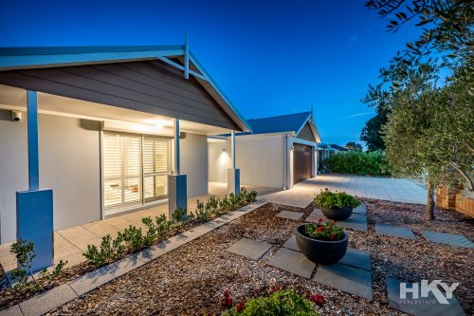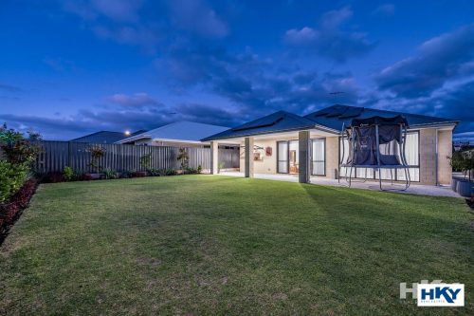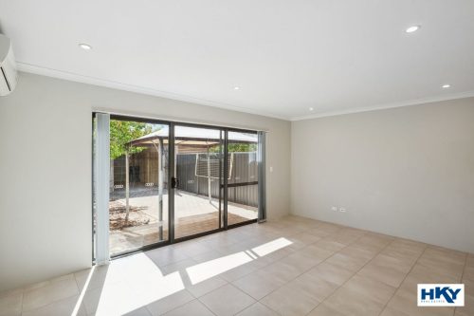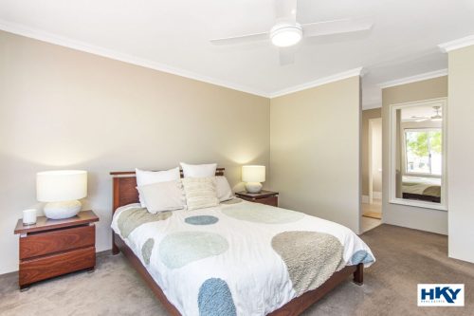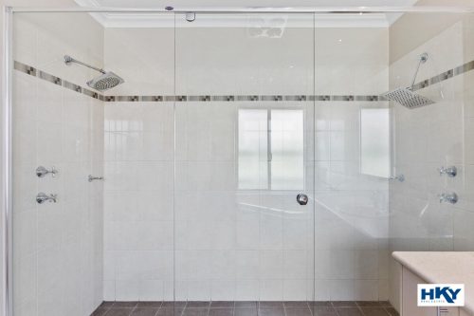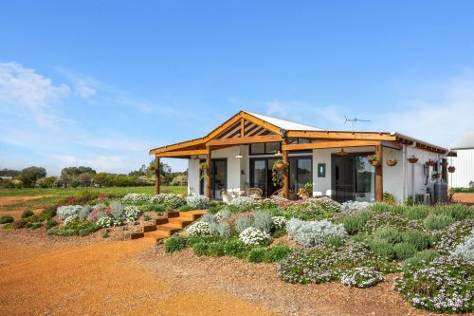About the property
“They said YES to the address!!”
If you missed your opportunity on this property – we may have another exclusive unlisted property that you may love.. You only have to ask & register your interest now!
Romantic Retreat with a Bespoke Cottage
Perched on a gentle rise in the tranquil valley of Lower Chittering, this 2-hectare property offers both romance and practicality. The home, a bespoke architect-designed cottage, looks out over rolling green hills, stands of trees, and gardens buzzing with birdlife. It is a property where modern infrastructure supports an idyllic rural lifestyle: abundant water, extensive irrigation, a large shed, carport, landscaped grounds, orchard, and space for future growth.
The current home was approved as an ancillary dwelling, allowing a future larger main residence to be built if desired. This creates flexibility: the cottage may serve as a permanent residence, a guest house, an Airbnb retreat, or a stepping stone while a bigger house is planned.
It is a place that blends comfort, sustainability, and beauty — equally suited to relaxed living, entertaining, and productive use of the land.
The Cottage
At the heart of the property is a charming architecturally designed cottage by Brett Anthony of Anthony & Associates, built by Hallmark Developments in May 2024.
The home combines rustic character with modern efficiency. The front verandah, framed by bush poles and exposed timber trusses, welcomes guests and provides the perfect place to sip coffee at dawn or share wine at sunset. Inside, cathedral ceilings, exposed beams, and polished concrete floors bring warmth, light, and timeless appeal.
The home is modest in footprint but rich in atmosphere, designed with sustainability, energy efficiency, and liveability at its core.
Layout & Key Features
• Two bedrooms with built-in robes, polished concrete floors, ceiling fans, and large windows overlooking gardens and hills.
• Shower room & powder room, luxuriously fitted with Caroma, Fienza, and Fiona Eleanor fixtures, frameless glass, floating cabinetry, engineered stone tops, heated towel rail, and elegant pendant lighting.
• Open-plan kitchen & living room with cathedral ceilings, exposed trusses, and a custom-made shaker-style kitchen. Features include Bosch appliances, Belfast sink, engineered stone benchtops, and bespoke lighting.
• Laundry / Mudroom with custom cabinetry, engineered stone benchtop, coat hanger, and durable finishes for country living.
• Outdoor living with both front and rear verandahs — the front a rustic retreat, the rear a BBQ and entertaining area.
Construction & Sustainability
• Timber-frame construction on polished concrete slab.
• 25-year structural guarantee.
• 6-star energy rating.
• R4.0 eco-friendly insulation in walls and ceilings.
• James Hardie Axon cladding; Colorbond Shale Grey roof and gutters.
• Polished concrete floors throughout, exposed aggregate concrete in verandahs.
• Solar system: 15x Jinko 440W panels, Sungrow 5kW 3-phase inverter with smart monitoring.
• Daikin split-system air conditioning (living + bedroom2); ceiling fans throughout.
• Premium aluminium windows and sliding doors (Charcoal Lustre finish), with aluminium flyscreens and custom external trims.
This is a home that balances efficiency with romance, practicality with charm. Whether as a permanent retreat or the beginning of something larger, it is ready to be lived in and loved.
Water & Irrigation Systems
Water is the lifeblood of this property, and the infrastructure here ensures security and abundance for gardens, orchard, and household use.
Bore & Irrigation
• Bore depth: 53 m, maximum flow rate 600 L/hr.
• Grundfos SQ 1-50 N 3″ submersible bore pump (0.7 kW single phase).
• 9,500 L poly bore water tank with automatic fill control & dry run protection.
• Orange CP700 irrigation pump (1500w) with pump house shelter.
• Irrigation network includes:
o 400+ m of 2” Redline poly pipe.
o 500+ m of 19 mm pipe for orchard, gardens, driveway trees, and firebreak.
o Five digital irrigation controllers.
o Six external taps supplied by bore water.
☔Rainwater Supply
• Rhino RT200 tank (197,097 L capacity), colour Basalt, vermin-proof, with roof filter, fire outlet, and gauge.
• Grundfos CMBE 5-62 booster pressure pump (protected by pump house).
• Hybrid G13 triple filter & UV water treatment system (120 lpm, kills 99% bacteria).
Together, the bore and rainwater systems create a reliable, sustainable supply for house and land.
Shed
Built in November 2023 by Ellenbrook Shed (Shed Rite), this large, fully insulated structure offers both practicality and polish. With insulation in both the walls and roof, it is comfortable to work in year-round and ideal for protecting tools, vehicles, or hobbies. The shed’s Dover White walls and Shale Grey roof were chosen not only for their classic appearance but also for their ability to reflect heat, keeping the interior cooler in summer.
• Dimensions: 6.16 m wide x 9.96 m long x 3.6 m eave height. (approx.)
• Floor area: 61.35 m², 100 mm concrete slab sealed with Dulux Avista sealer.
• Roof ridge: 5.2 m high, with insulated walls and roof.
• Wall colour: Dover White; roof colour: Shale Grey (both reflective, reducing heat load).
• Roller doors: one manual (3.0 m wide), one automatic (5.0 m wide, with motor).
• Electrical fit-out: LED high-bay lights, multiple power points (10A & 15A), outdoor barn lights.
• Plumbing: SEIMA laundry trough, bore water connection, option for rainwater.
• Stormwater connected to the rainwater tank.
Carport
Attached in September 2024, this carport extends the shed’s function while blending naturally into the landscape. Its open-sided design allows breezes and views to flow through, while trellis wiring supports climbing plants that will, over time, soften the structure with greenery and seasonal colour. It complements the shed and surrounding gardens without dominating the outlook.
• Dimensions: 6.16 m wide x 6.92 m long x 2.9 m eave height. (approx.)
• Floor area: 42.63 m², 100 mm sealed concrete slab.
• Open-sided with trellis wiring for climbing plants.
• Stormwater connected to the rainwater tank.
These structures provide secure storage, sheltered parking, and flexibility for future uses.
Shipping Container & Chicken Coop
Shipping Container
A 20-foot high-quality shipping container (purchased new in 2023), painted Basalt to blend with the rainwater tank and landscape, provides secure storage and practical utility.
Chicken Coop: An old horse float has been converted into a stylish coop, clad with oiled merbau decking slats on the walls and marine plywood on the floor. It features six external nesting boxes with hinged roofs for convenient egg collection and easy cleaning, internal roosting bars, and an access door for cleaning inside. A battery-powered automatic chicken door is also installed, and the entire structure is set on pallets for easy mobility.
Wastewater System (ATU)
A modern, sustainable solution for wastewater management:
• Taylex Concrete ABSNR-2000 Advanced Secondary Treatment System (STS).
• Treats up to 2000 L/day for households of 10–13 people.
• Multi-stage treatment: pre-treatment, aeration with bio-block media, clarification, disinfection, and irrigation.
• Significant nutrient reduction in nitrogen and phosphorus.
• Irrigation-ready effluent.
• Service contract with ATU Sewage Services (quarterly inspections, prepaid until Jan 2026).
This system ensures environmental protection, compliance, and efficiency.
Landscaping & Grounds
The land has been carefully landscaped and planted, balancing beauty, productivity, and ecology.
Gardens: Rustic sleeper steps rise gently to the front verandah, flanked on both sides by well-planned flower gardens. Seasonal blooms provide a variety of colours and textures throughout the year, while bees and butterflies move freely among the plants. The gardens complement the cottage, creating an inviting approach to the front verandah and framing views of the surrounding hills and orchard.
• Rustic sleeper steps leading to the front verandah.
• Seasonal flower beds chosen for colour, texture, and pollinator attraction.
• Gravel paths (ferricrete) offering durable, long-lasting walkways that blend with the garden.
• Climbing plants around the carport and shed integrate the structures into the landscape.
• Frangipanis and vines planted around the shipping container to soften hard surfaces.
• Fourteen Butia palms along the verge, their golden fruits suitable for jams, nectars, and liqueur.
Orchard
More than 50 fruit trees (18 varieties), including guavas, feijoa, mulberries, passionfruit, citrus, grapes, fig, pomegranate, pitanga, acerola, and more — many already producing.
Native Trees: Clusters of natives provide shade, windbreaks, erosion control, and habitat for wildlife, inviting birdsong and biodiversity back into the land.
Driveways & Pads
• Gravel driveways link house, shed, and grounds.
• Firebreaks and driveway lined with 110+ trees and shrubs of mixed species for shade, privacy, and seasonal colour.
• Approx. 9m x 9 m (81 m²) levelled pad for future tractor/machinery shed.
The landscaping transforms the property into both a sanctuary and a productive haven.
This property is a rare blend: a romantic retreat with a bespoke cottage and gardens, a productive smallholding with bore, orchard, and irrigation, and a well-serviced rural block with modern infrastructure and future potential.
It offers space, beauty, and practicality — a place to relax, to grow, to entertain, or to expand with a larger home if desired.
Contact our LOCAL
Rural Property Consultant
Kim Johnson on 0407 089 880 | kjohnson@hky.com.au
To the fullest extent permitted by law, the agent has exercised skill, due care, and diligence in compiling this advertisement, based on all information obtainable at the time of preparation. Should any aspect of the information provided have, or potentially have, an impact on your decision to purchase this property, prospective buyers are strongly encouraged to conduct their own independent enquiries to verify its accuracy before submitting an offer. Please note, under Western Australian legislation, there is no statutory cooling-off period when purchasing a residential property.

