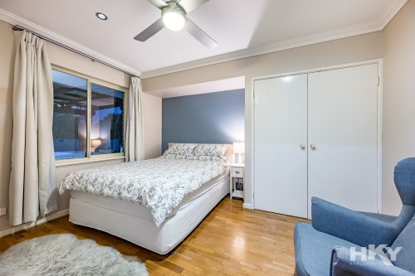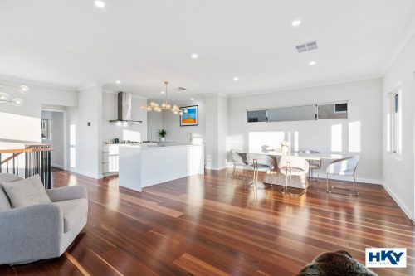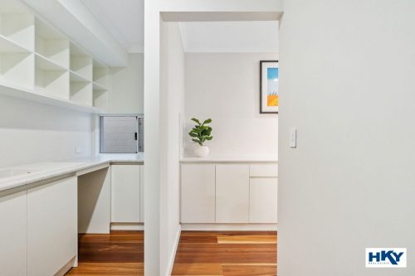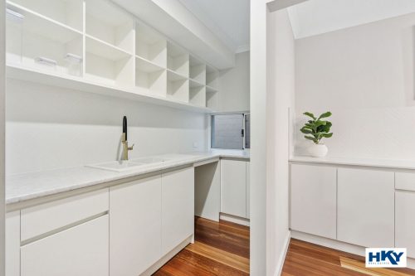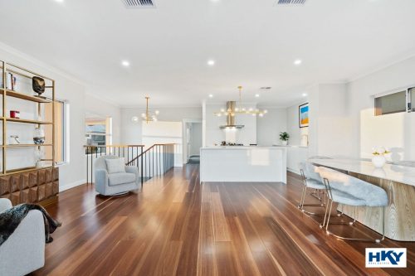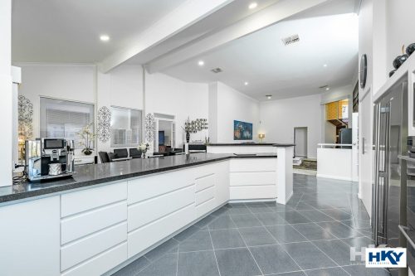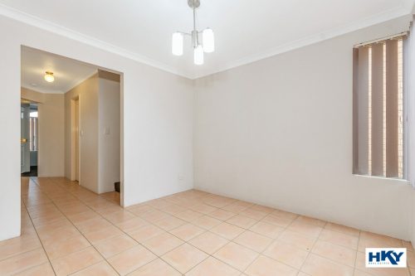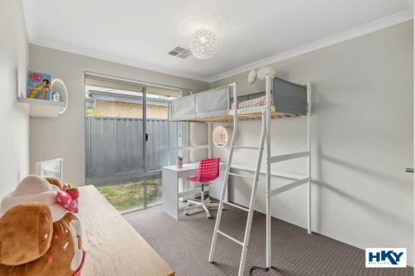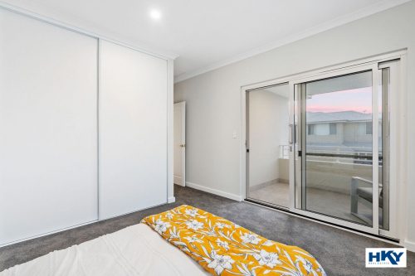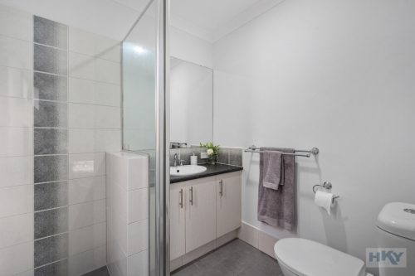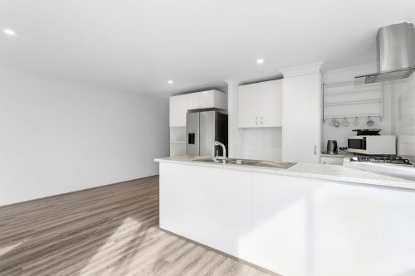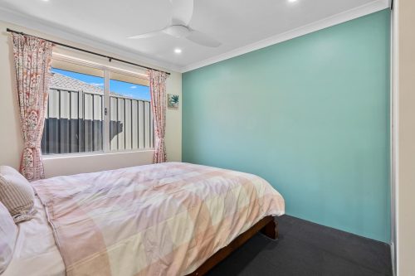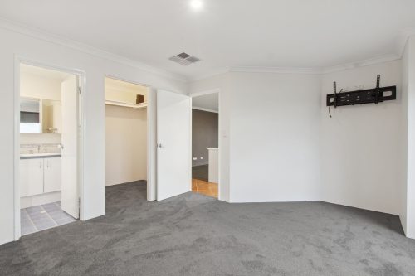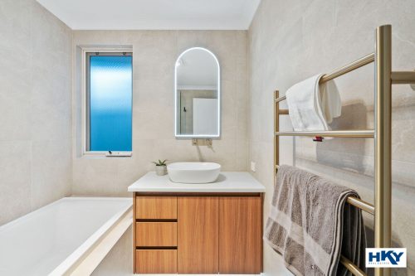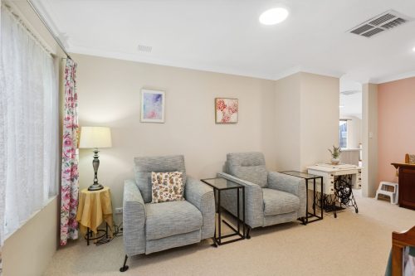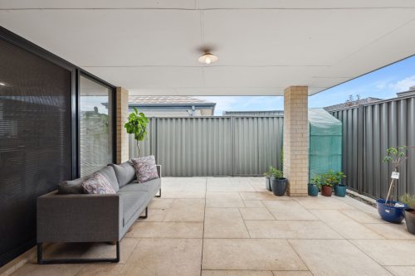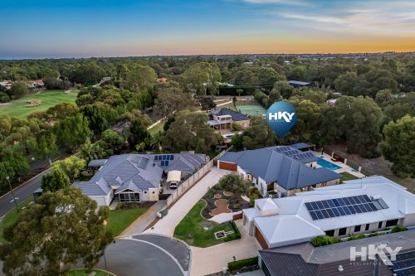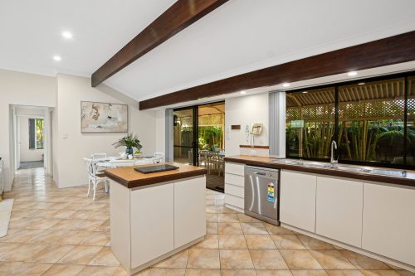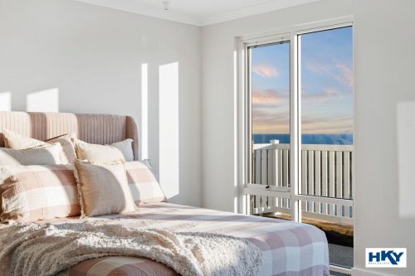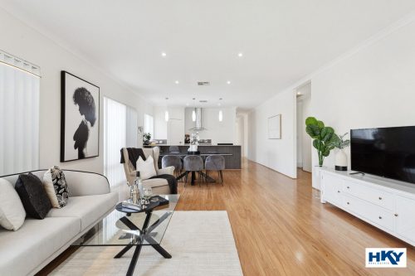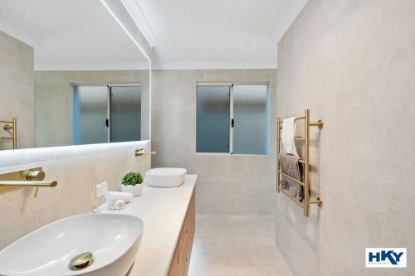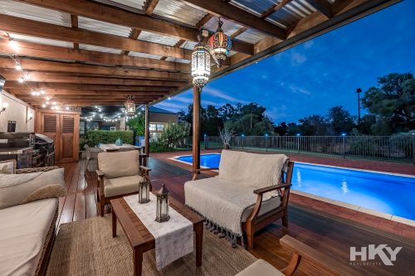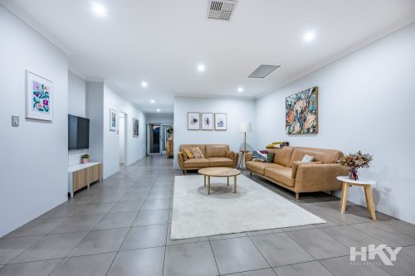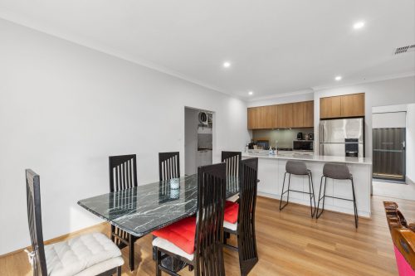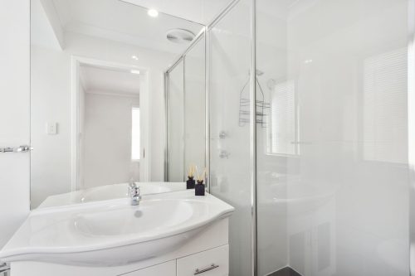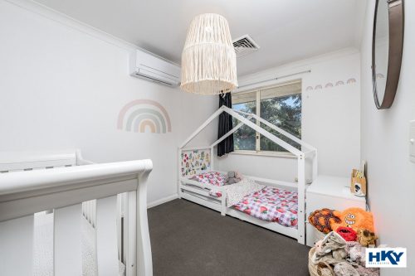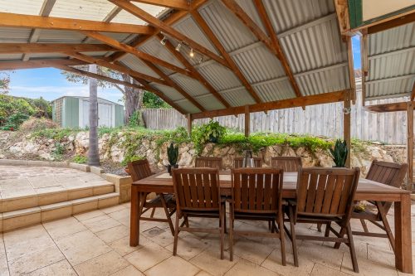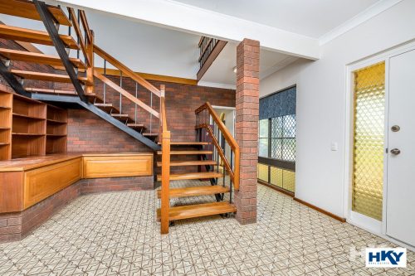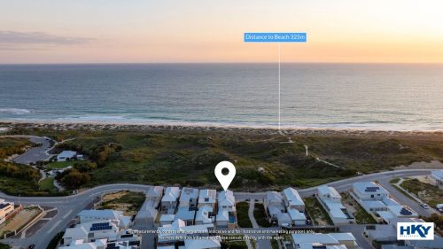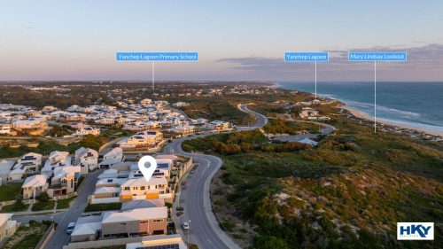About the property
This modern recently completed 4 bedroom 3 bathroom masterpiece is in a world of its own, where seaside elegance meets contemporary comfort and luxury of the absolute highest order.
It also just happens to be stunningly situated near the beautiful Mary Lindsay Homestead Park and its fantastic playground for the kids, barbecue facilities, picnic shelters and site of “The Homestead” with Art Gallery and more.
Boasting breathtaking ocean views from ground floor and first floor, this exceptional coastal residence is a true gem, comprising of an impressive array of high-end features and a versatile, yet free-flowing, layout that will captivate your senses. With an ever-changing scene of the ocean, sky and wildlife there is always something to watch, maybe the cray fisherman dropping their pots, the surfers out tackling the waves, or the plethora of wildlife and birds in the sand dunes. Relax on the spacious balcony and enjoy the serenity.
The floor plan offers the option of a main bedroom upstairs or down depending on preference both with large wardrobes and sumptuous fully-tiled bathrooms. Enjoy the views from both with a combined park outlook and seascape to savour.
On the ground level a second bedroom and a large third bedroom (with large sliding robes) both share a stylish fully-tiled main family bathroom with a fully-tiled walk-in rain/hose shower, a separate fully-tiled toilet and stone-vanity basins, heated towel rails and don’t forget the gorgeous deep bath.
Upstairs, a spectacular solid wood flooring open-plan family, dining and kitchen area, greets you, with its instant opulence upon arrival, seamlessly connecting to the huge balcony which extends out to a magnificent 180 degree view of the ocean and beyond.
The position of the second balcony overlooks the shimmering below-ground concrete swimming pool with northerly aspect perfect for those winter days.
The chef’s dream of a kitchen itself plays host to stunning stone bench tops, a breakfast bar for quick bites, tiled splashbacks, a Fisher & Paykel range hood, 900mm Gas 5 ring burner cooktop, Fisher and Paykel thermo Oven, room for a bar fridge and a large scullery with more counter tops, large second sink, space for dishwasher, large fridge space and pantry cupboards and shelving.
Also, within this part of the upper level is a fully-tiled bathroom and separate toilet.
Completing the features downstairs there is a generous television/activity area, a well-equipped laundry and internal shopper’s entry via a tall remote-controlled double lock-up garage.
The highly-sought-after “Capricorn Estate” is the fitting setting for this executive family oasis, with only a matter of footsteps separating your front door from the Yanchep Foreshore Lookout, the popular beachfront Orion cafe, Sistas Yanchep Café and the glorious surf and sand of Yanchep Lagoon itself. Yanchep Beach Primary School is also nearby, as are the likes of wonderful community sporting facilities, shopping and entertainment at Yanchep Central, the freeway extension to Romeo Road, Yanchep Train Station and world-class golf at Sun City Resort.
With its impeccable design and unparalleled amenities, this spectacular multi-generational home offers not just a place to live, but a lifestyle to embrace. Discover the ultimate beach retreat where every day feels like a vacation – and every single inch is crafted for those who demand nothing but the best!
Other features include, but are not limited to:
Australian Spotted Gum Timber flooring in all main areas
Multiple north and west-facing windows – allowing for a light and bright interior
Commercial grade windows
Access to the poolside alfresco from the ground floor, a sheltered entertaining area for the summer
Carpeted master, 2nd, 3rd and 4th bedrooms and 2nd Lounge room
Functional laundry with stone bench tops, ample storage, internal hanging space, a large linen press and drying-courtyard access
Huge under-stair storage on the ground level
Ducted zoned reverse-cycle air-conditioning
Feature skirting boards
Outdoor hot/cold water shower
Instantaneous gas hot-water system
Honed aggregate
Concrete pool
Inground concealed pool blanket
Pull down loft ladder in garage- boarded out storage area
Low-maintenance gardens
UPVC aluminium core fencing
Anticon insulation
Extra Parking space front of property
Lock and leave 335sqm (approx.) block
PREMIER LOCATION:
️ Absolute OCEANFRONT bliss
️ Beach access just steps away
️ Prestigious Ocean Front Capricorn Estate
️ Proximity to parks, playgrounds, and schools
️ Convenient access to shopping centres, dining, and recreational amenities
️ Future foreshore development underway, enhancing the coastal charm of Yanchep
LOCATION HIGHLIGHTS
*Only 20m to the beach
*Prestigious Capricorn Estate
*Surrounded by quality homes
*approx. 12min walk to school / 2min drive
*approx. 2min drive to Yanchep Central shopping centre
*approx. 8min drive to Yanchep National Park
*approx. 8min drive to Two Rocks marina and restaurants
*approx. 5min drive to new Yanchep train station
Built by GB Master Builders
Completed in 2024
Seize this opportunity to secure your own beachside sanctuary at unprecedented value!
With infrastructure improvements and exciting developments on the horizon, there’s never been a better time to make your coastal dreams a reality.
To make an offer contact Jayne 0416377345 or click on the RESO Link https://beta.reso.com.au/i/qOU4Ubej9
Disclaimer: The above information has been provided by sources we deem to be reliable. We do not accept any responsibility to any person for its accuracy
All interested parties should rely upon their own enquiries in order to determine the accuracy of this information.

