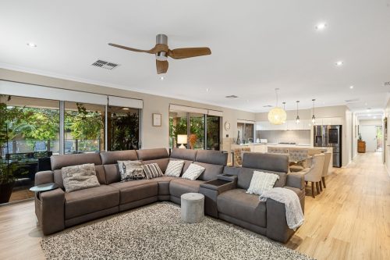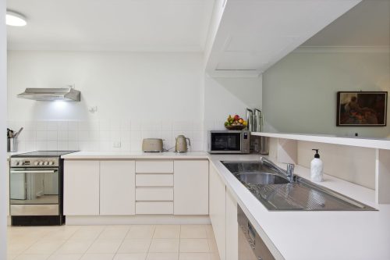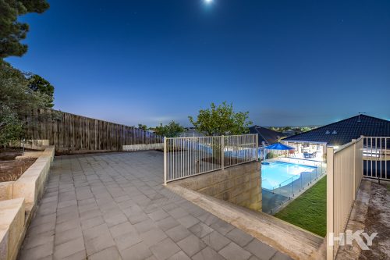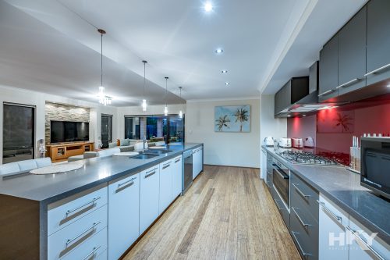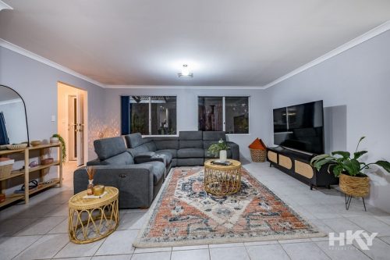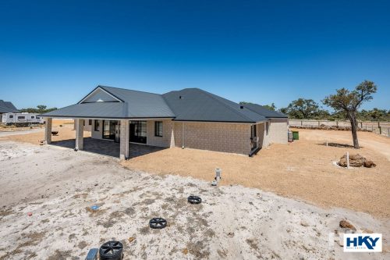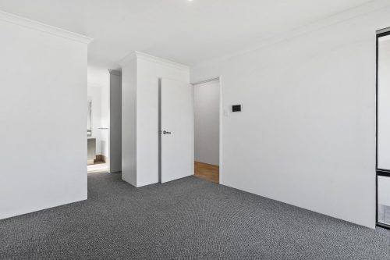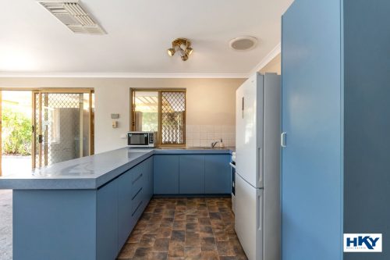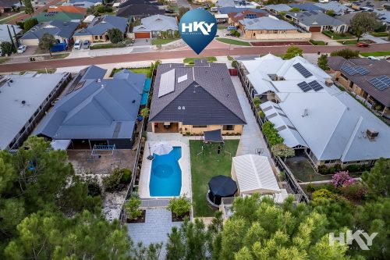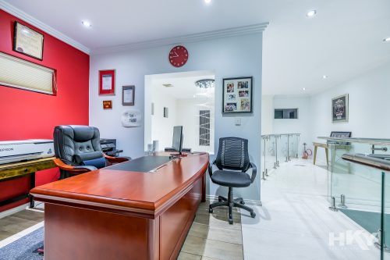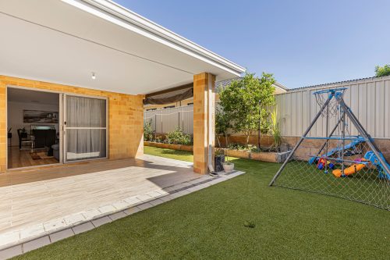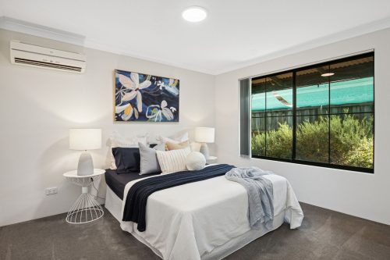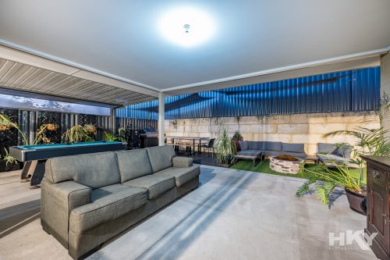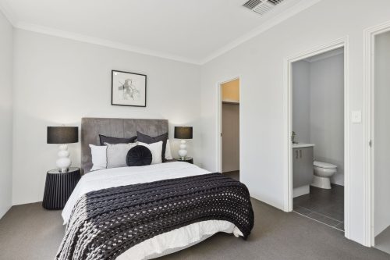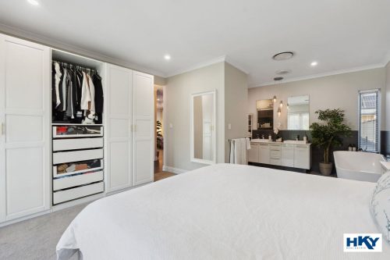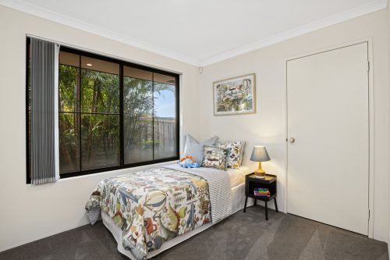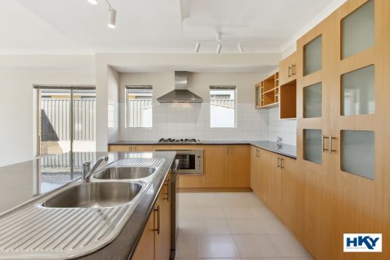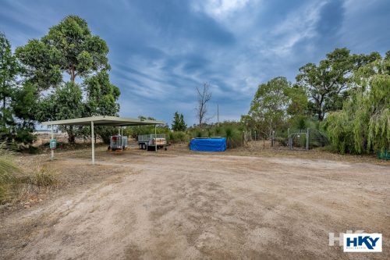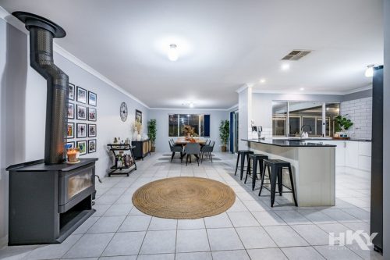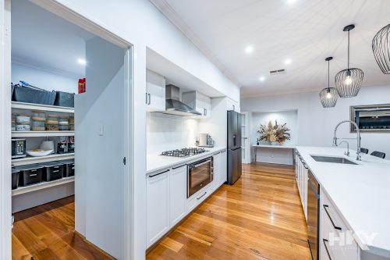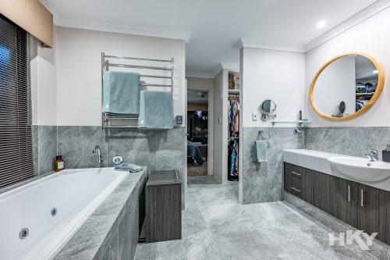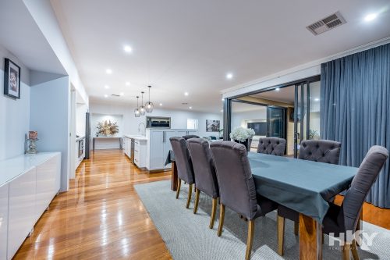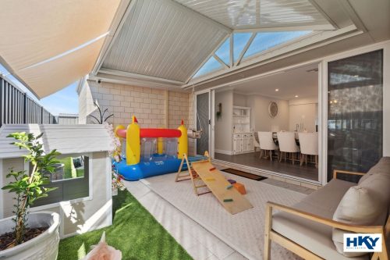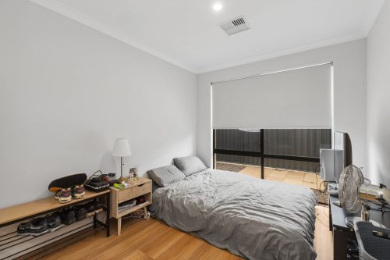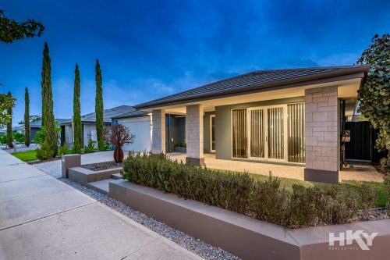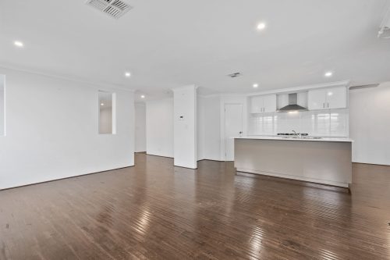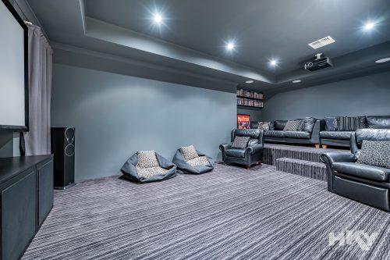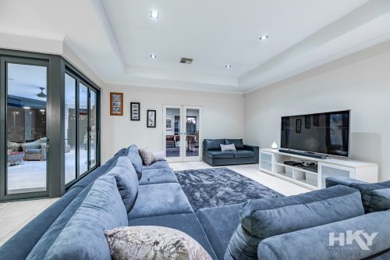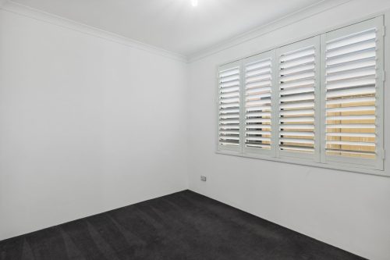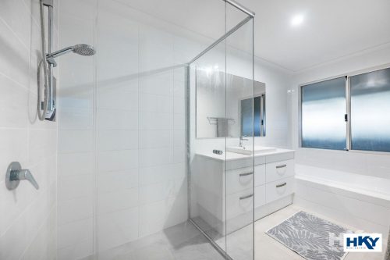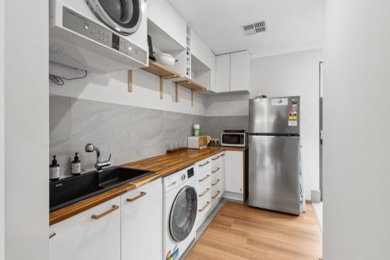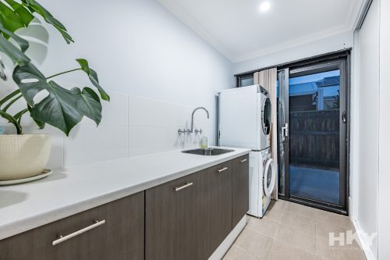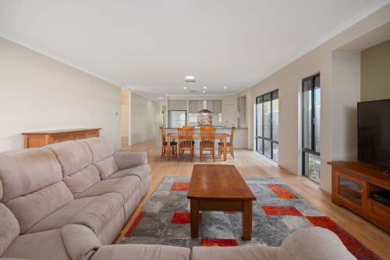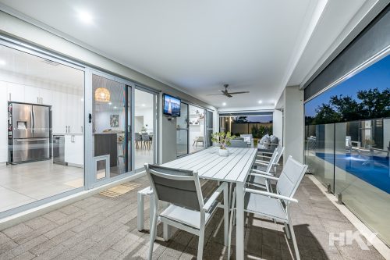About the property
It is rare to find a home that has it all, spacious and stylish, sparkling pool and a wide side entrance leading to a powered shed!
Set on a 1393sqm block in landscaped gardens and exuding style from the double door entry to the timber floors and high ceilings which are complemented by neutral décor which sets the scene for the spectacular living areas that follow.
OPEN PLAN LIVING
Double French doors open to a wonderful area that combines dining, family and a fabulous new kitchen and expansive butler’s pantry. Forming the heart of the home where friends and family will gather and featuring two sets of glass stacking doors that allow seamless connection to the outside.
The luxury kitchen enjoys stone benchtops that continue to the substantial breakfast bar. Oodles of cupboard space, oversized drawers and the sought-after butler’s pantry provide ample storage where the luxury theme continues with new appliances including a Belling five-ring gas hot plate with range hood above, 900mm Venini electric oven and LG dishwasher.
THEATRE
The purpose-built theatre enjoys a recessed ceiling with feature lighting, high level window and luxury carpet, all adding to the complete cinematic experience.
STUDY/BEDROOM 4
Double doors open to a light filled room overlooking the front garden and hills beyond. This versatile room is large enough to be a further bedroom, nursery or room of choice.
MASTER SUITE
Double door open to the parents’ retreat. Large windows frame the views to the Darling Ranges and glass sliding doors provide external access to the side with bespoke curtains enhancing the décor. Two walk-in wardrobes lead to the ensuite where the shower has both rain head and flexible showers and there is a twin vanity and separate w.c.
SEPARATE WING
The minor queen-sized bedrooms occupy their own wing and have built-in wardrobes, ceiling fans and share the family bathroom which boasts a bath, vanity, shower and separate powder room.
LAUNDRY
The laundry has a whole wall of linen storage and external glass sliding doors which lead to the drying area.
OUTSIDE
An entertainer’s dream!
The enormous alfresco is under the main roof with timber decking, downlights, ceiling fans and café blinds ensuring guests can be entertained in style whatever the season. (The alfresco is also plumbed for water and gas.)
Glass fencing ensures everyone enjoys the views to the enormous 70,000l crystal-clear salt and chlorine pool with spa zone. (There is piping for solar powered pool heating which is not currently connected.)
The bore reticulated lawned area provides plenty of space for children to roam.
Climb the limestone steps to yet another adventure with vegetable gardens, a further entertainment area with room for a firepit and convenient power supply. Privacy is maintained by the pine forest to the rear and this elevated area provides the perfect place to relax and enjoy spectacular panoramic views of the Perth hills!
GARAGE AND SECURE SIDE ENTRANCE
The extra-high garage accommodates the 4WD with roof racks! There is an additional storage area and handy shopper’s entrance to the property.
Double gates open to the side entrance which provides access to the powered shed.
SHED
With pitched roof and roller door access this powered workshop (6m x 5m) is really a man’s cave!
IN SUMMARY
This incredible home is a rare find and no expense has been spared. Just look at some of the features:
• Solar power system with battery
• Security alarm system with full camera coverage and playback
• Roller shutters
• Custom sheers and curtains
• Neutral decor
• Reverse cycle zoned air conditioning
• Ducted vacuum
• Fully reticulated landscaped yet easy care gardens from the submersible bore
• Powered shed
• Side access for boats and caravans
• Immaculate presentation
• Enviable location in serene surroundings
I look forward to welcoming you to the home where you can explore the opportunities! Please call Penny on 0420 556 332.
The particulars are supplied for information only and shall not be taken as a representation of the seller or its agent as to the accuracy of any details mentioned herein which may be subject to change at any time without notice. No warranty or representation is made as to its accuracy and interested parties should place no reliance on it and should make their own independent enquiries.

