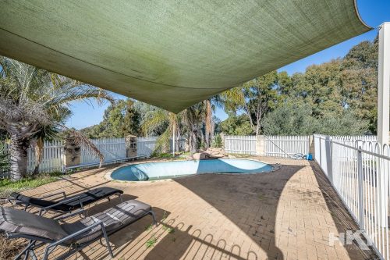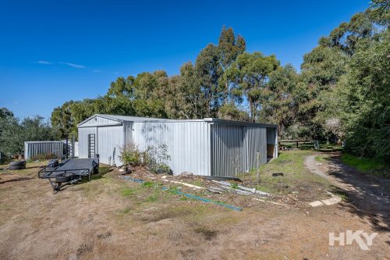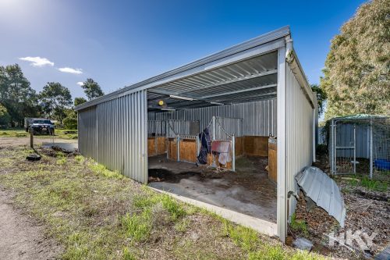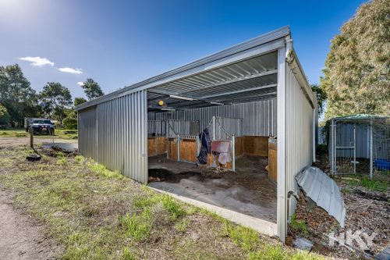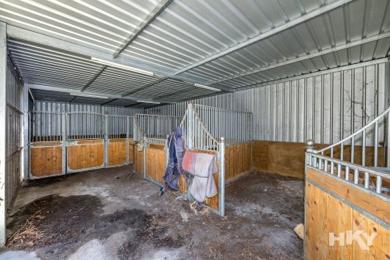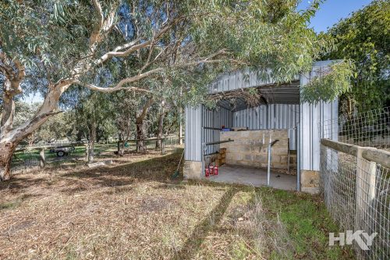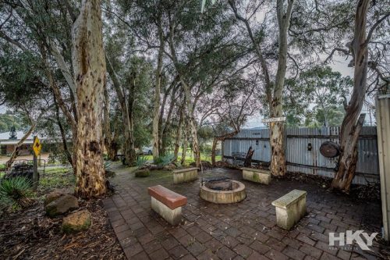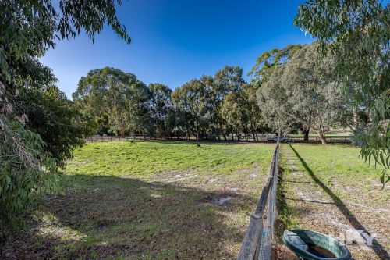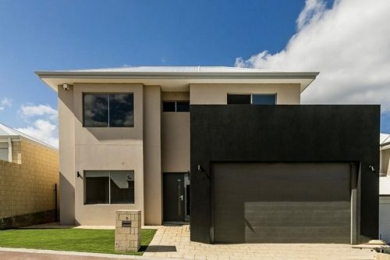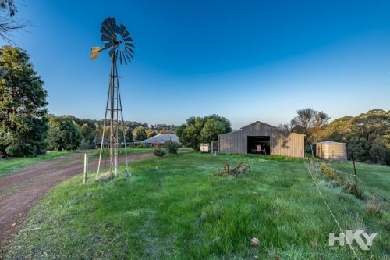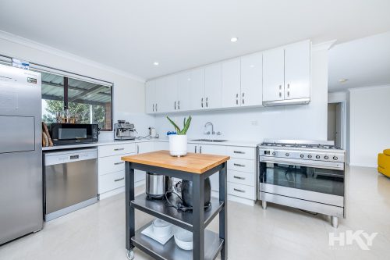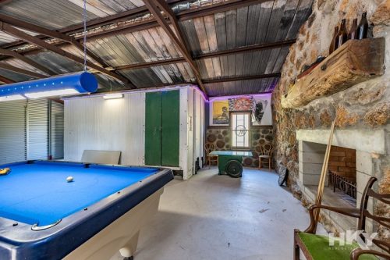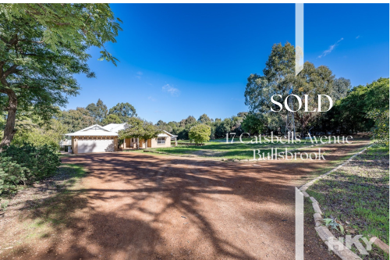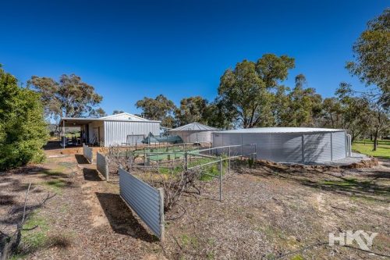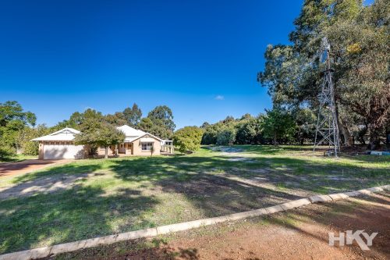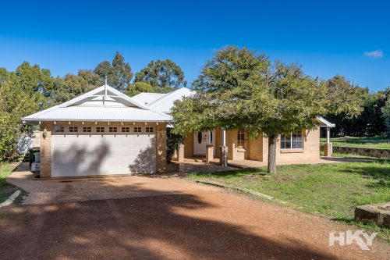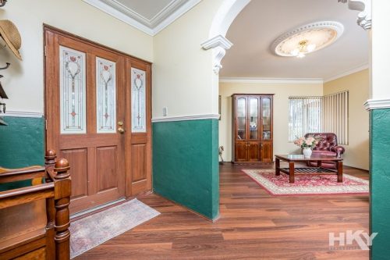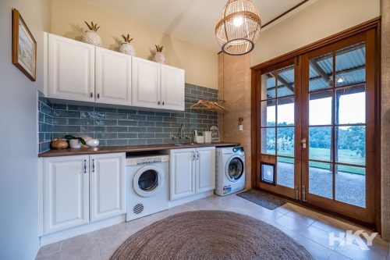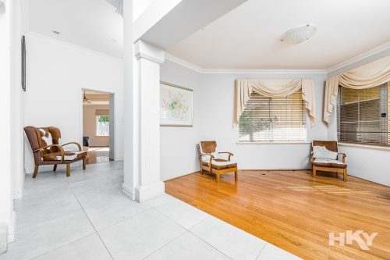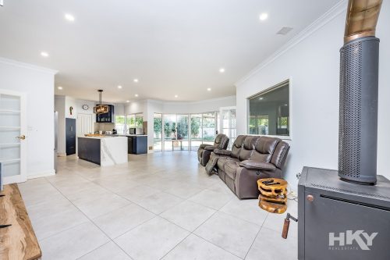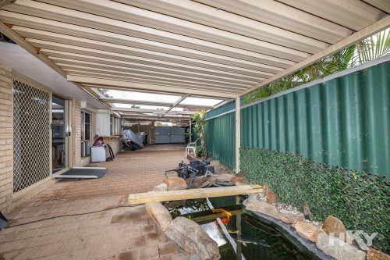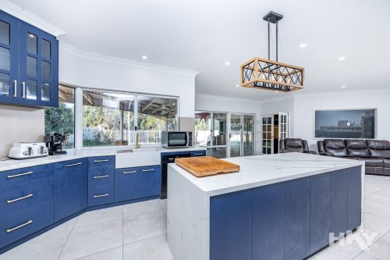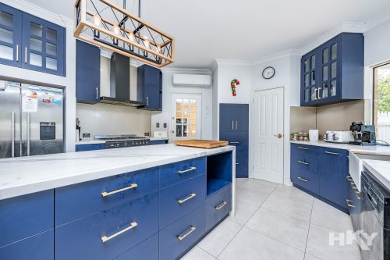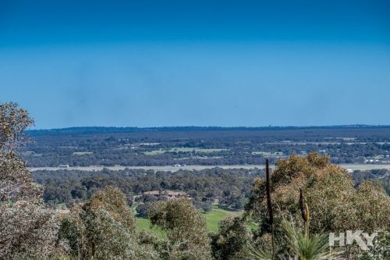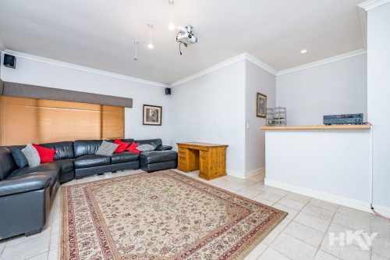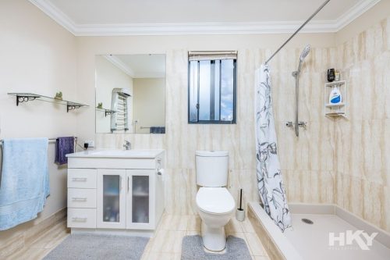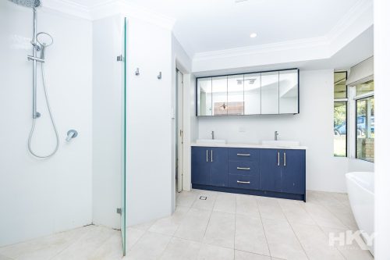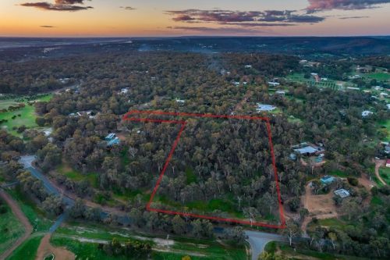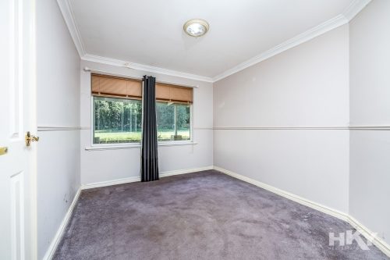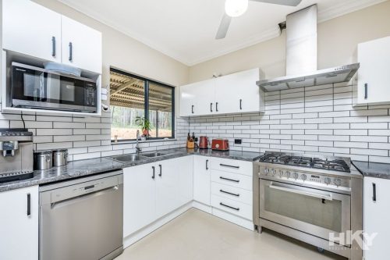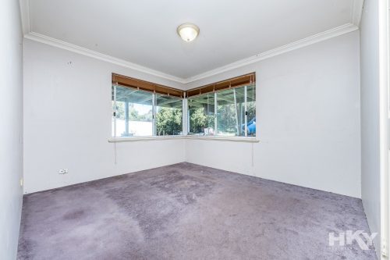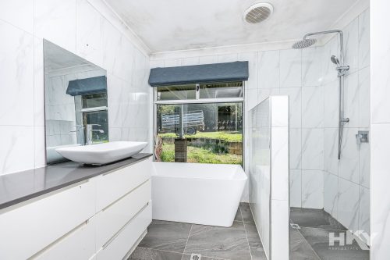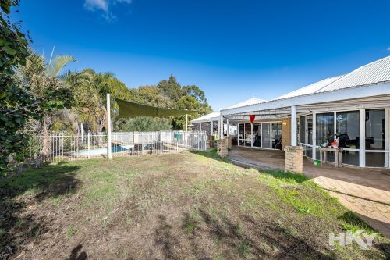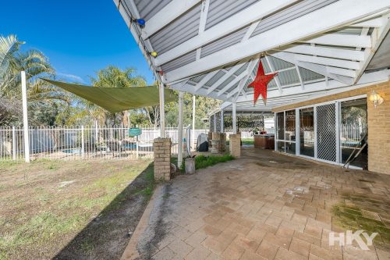About the property
“They said YES to the address!!”
If you missed your opportunity on this property – we may have another exclusive unlisted property that you may love.. You only have to ask & register your interest now!
Potential Plus in Ashmere Heights Estate
There’s no denying—this property needs some love and attention! Yes, it could use a fresh coat of paint and a thorough scrub, but with a little elbow grease, you’ll soon see it shine again and reclaim its place as one of the most admired homes in the prestigious Ashmere Heights Estate.
Set on 2 hectares of land, this executive-style brick and iron residence offers space, comfort, and an incredible semi-rural lifestyle. Behind the double-door entry, you’ll find a thoughtfully designed layout featuring four bedrooms, two bathrooms, and high ceilings that add a wonderful sense of space and light.
The sunken lounge and formal dining area are framed by striking ornate pillars and beautiful Blackbutt timber floors, while the heart of the home is the modernised kitchen, overlooking the open plan living and dining zone. Large windows invite natural light throughout, creating a warm and welcoming feel.
Entertain with ease in the sunken cinema/theatre room, complete with bar area – perfect for movie nights or weekend gatherings. A separate home office/study is ideal for remote work or running a business from home.
Positioned at the front residence, the master suite features Blackbutt timber flooring, walk-in robe, and a stylish ensuite with freestanding bath, separate toilet, and powder room basin. The additional three bedrooms also include walk-in robes, serviced by an updated main bathroom and separate toilet.
Property Brief:
• Double carport, panel garage door, high ceiling, shopper’s entry
• High ceilings and coffered detailing throughout
• Slow combustion wood fire for cosy winters
• Solar panels to help reduce energy costs
Outdoor Features for the Hobby Farmer or Horse Enthusiast:
• Versatile paddocks ideal for horses, sheep, or cow or two
• 6 fenced paddocks for stock rotation, post & rail fencing with equine mesh wire
• Water troughs, feed shed, and wash bay
• Main shed approx. 12m x 8m with sliding door, concrete floor, and power
• Stable shed approx. 11.5m x 6m – incorporating 4 stables boxes
• Bore-fed water to holding tank for reticulation
• Rainwater tank servicing the home
• Orchard with established fruit trees
• Bridle trail that winds through Ashmere heights Estate to the Bullsbrook Bridle Trail
• School bus stop to Bullsbrook College
This property offers a rare opportunity to restore a once-grand home in a tightly held estate. With solid bones, spacious design, and equine infrastructure, the potential here is enormous. Roll up your sleeves and make it your dream lifestyle property! A little effort will go a long way in restoring this home to its former glory—don’t miss the opportunity to make it truly yours!
Zoning: Rural Residential in City of Swan
Contact:
Bullsbrook Property Consultant
Kim Johnson on 0407 089 880 | kjohnson@hky.com.au
The particulars are supplied for information only and shall not be taken as a representation of the seller or its agent as to the accuracy of any details mentioned herein which may be subject to change at any time without notice. No warranty or representation is made as to its accuracy and interested parties should place no reliance on it and should make their own independent enquiries.

