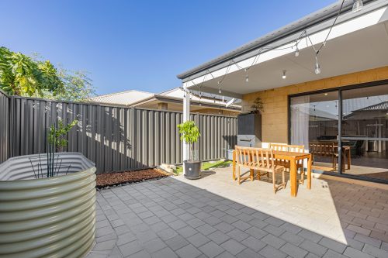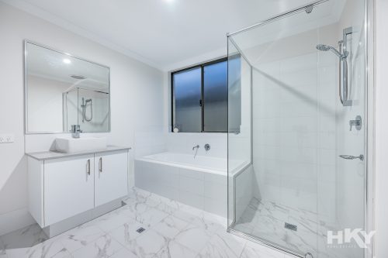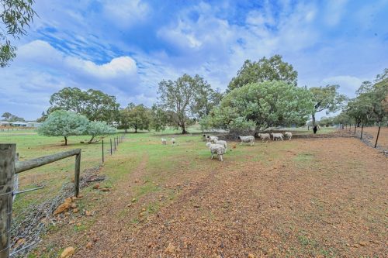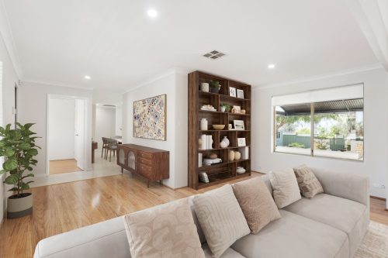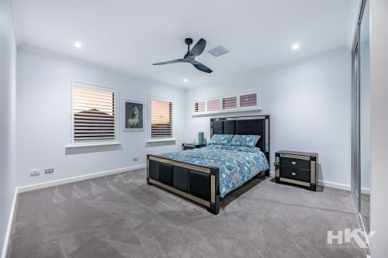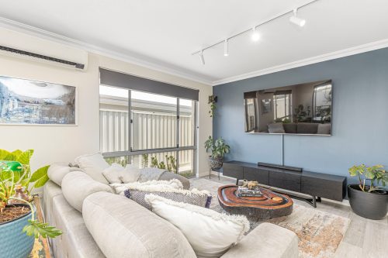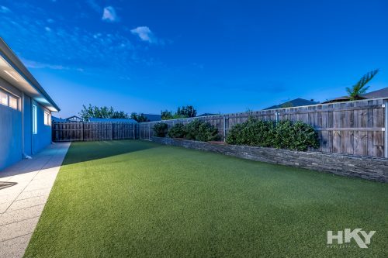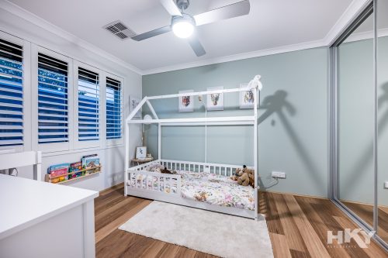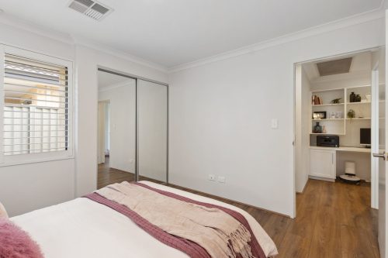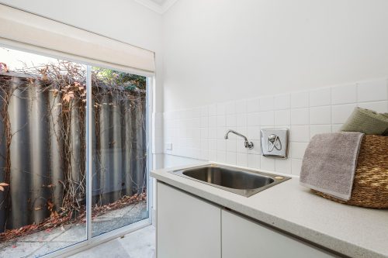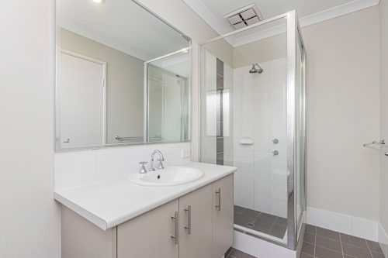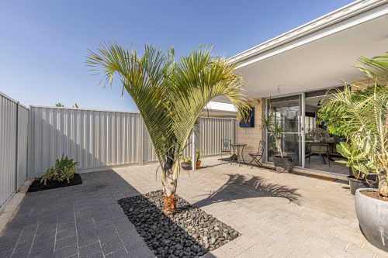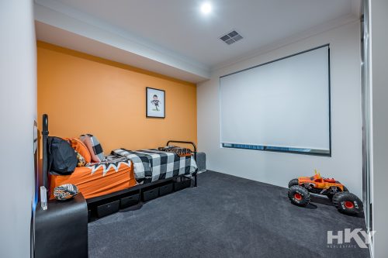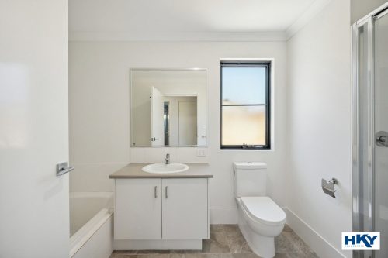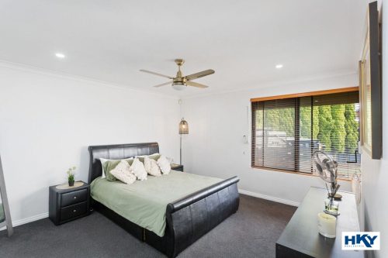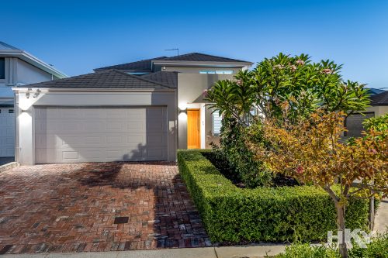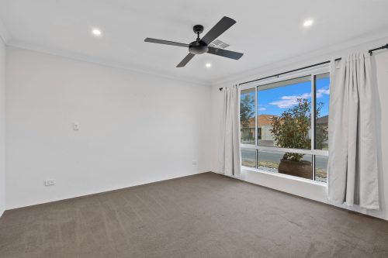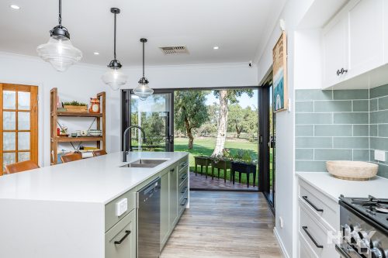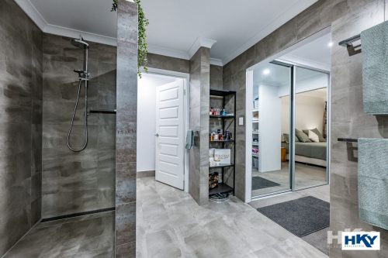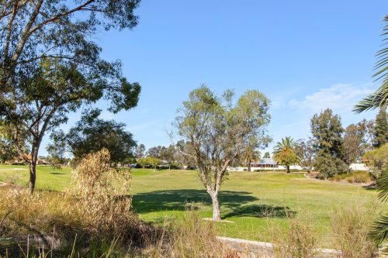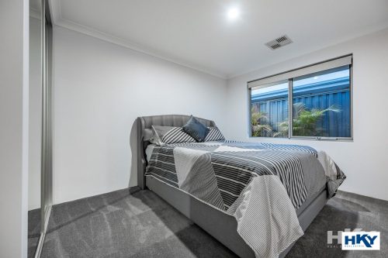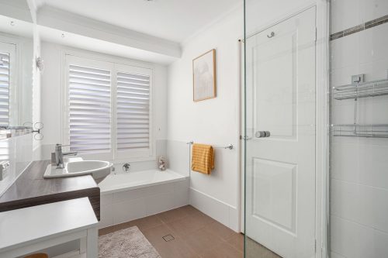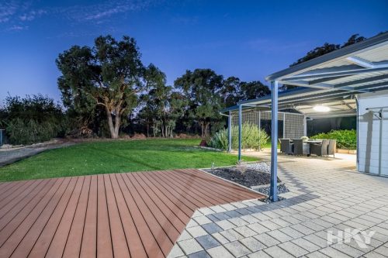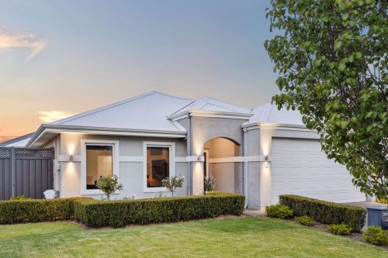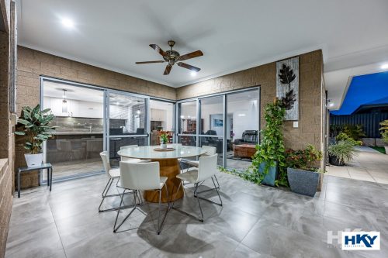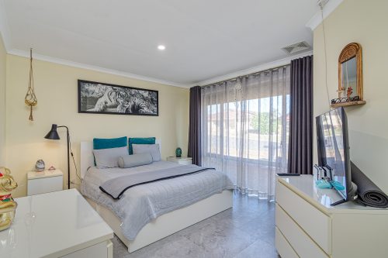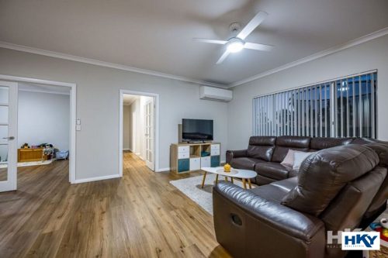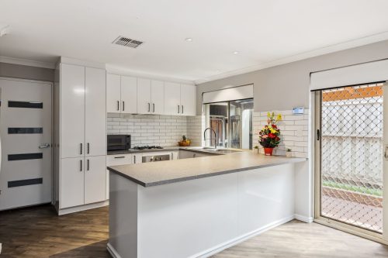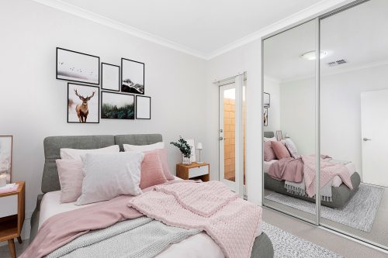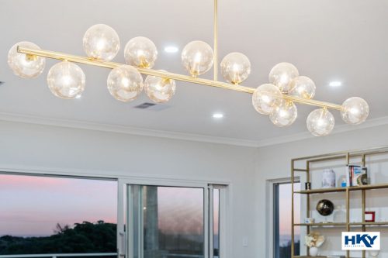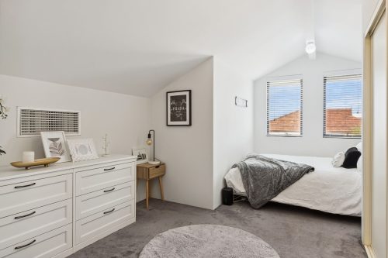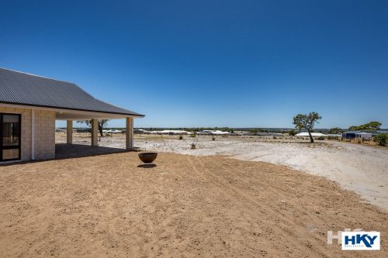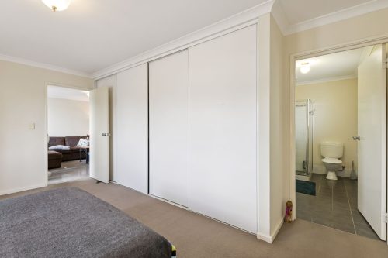About the property
This striking Red Ink built residence boasts views to the golf course to the front and is located in one of the most sought-after quiet streets in The Vines.
Manicured front gardens lead to a wide entry portico where a 1200mm door opens to a wide entry hall providing the first glimpse of high ceilings, a neutral colour palette and a gracious design.
OPEN PLAN LIVING
Combining dining, family, kitchen and scullery this expansive room is central to the residence and forms the heart of the home where friends and family will gather.
The state-of-the-art kitchen is as beautiful as it is practical with a feature bulkhead and stone benchtops which continue to the enormous centre island breakfast bar with waterfall edge completing the picture. The two-tone kitchen has oodles of storage, AEG pyrolytic electric oven with AEG induction hot plate and concealed range hood above. The stylish cabinetry continues to the scullery with stone benchtop, Miele dishwasher, plumbed double fridge recess, AEG steam oven and double sink providing the complete food preparation area.
Two sets of oversized sliding doors from the kitchen and living areas allow almost seamless connection to the outside.
GAMES/ACTIVITY ROOM
Double doors open from the family room to the Games/Activity or third living room. This area is perfect for multi-generational families as this expansive room has a kitchenette, access to the bedroom wing and boasts glass sliding doors that open to a second alfresco.
THEATRE
Sliding doors open to the theatre with large windows overlooking the front garden and golf course beyond. Luxury carpet adds to the ambience for a cinematic experience.
STUDY
Providing the perfect place to work with views to the pool.
MASTER SUITE
Separated from the remaining bedrooms to ensure tranquility, this stylish private retreat enjoys a recessed ceiling and an amazing outlook across the established garden to the golf course. With both walk-in wardrobe and built-in mirrored wardrobe there is plenty of storage. The luxury ensuite is fully tiled with twin vanity, oversized hobless shower and separate w.c.
SEPARATE WING
Three Queen-sized bedrooms occupy their own wing. All have built in wardrobes and luxury carpets and share the fully tiled family bathroom with bath, hobless shower, vanity, separate w.c. and separate powder area.
LAUNDRY
Not missing out on style the laundry has plenty of storage and a large linen cupboard with glass sliding doors to the drying area.
GARAGE
The double garage is higher and larger with an additional store area.
ATTIC
The attic has been boarded and provides approximately an additional 34 sqm of storage complete with attic ladder for ease of access.
OUTSIDE
A particular feature of this lovely home is the outdoor entertaining areas.
The first is under the main roof with glass sliding doors from both the family and kitchen areas. Protected from the elements and with downlights and ornate ceiling fan this cosy area is perfect for entertaining whatever the season. Glass fencing ensures everyone enjoys the views to the sparkling saltwater pool.
The second alfresco is accessed from the games room. Also under the main roof, this area has the advantage of being versatile as the games room could be a second living area with its own alfresco – perfect for the extended family.
POOL AND SHOWER
The crystal-clear pool is 6m x 2.8m and is heated with a 9kw Infinity Heat Pump.
Ideally located between both entertaining areas is an outdoor shower with hot and cold water.
SHED
The garden shed is an enormous 6m x 2.5m.
SIDE ENTRANCE
With secure gates the 4m wide side access is perfect for securely parking the boat, caravan or truck!
IN SUMMARY!
Meticulously maintained and a credit to the current owners this stunning home has potential to be perfect for extended families. Just look at some of the features:
• High 31c Ceilings
• Daikin Ducted Reverse Cycle Air Conditioned
• Attic
• Heated Saltwater Pool
• 24 Solar Panels (6.6kw)
• Bore Reticulation
• Two Alfrescos
• 4m Wide Gated Side Entrance
• 704 sqm block overlooking the Golf Course
Please call Penny on 0420 556 332 for a viewing.
The particulars are supplied for information only and shall not be taken as a representation of the seller or its agent as to the accuracy of any details mentioned herein which may be subject to change at any time without notice. No warranty or representation is made as to its accuracy and interested parties should place no reliance on it and should make their own independent enquiries.

