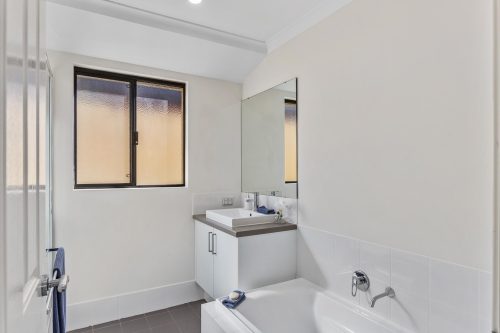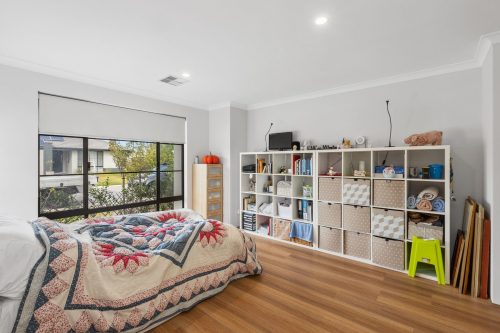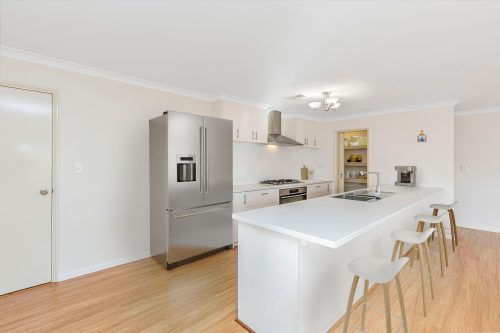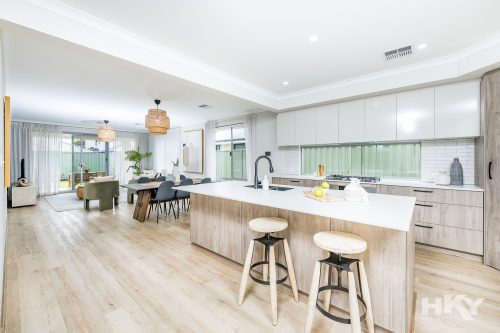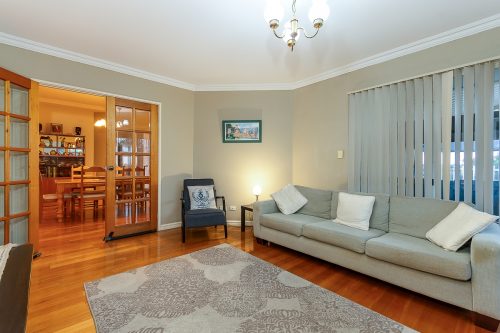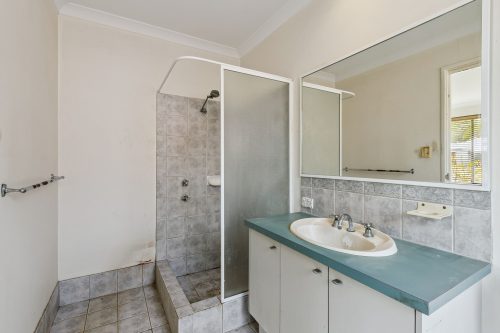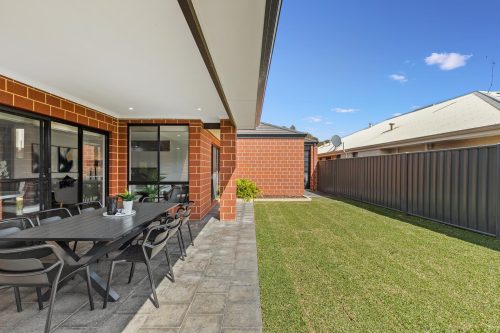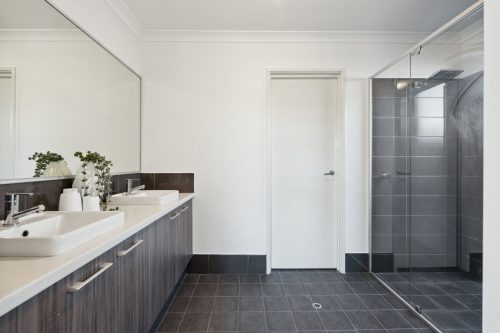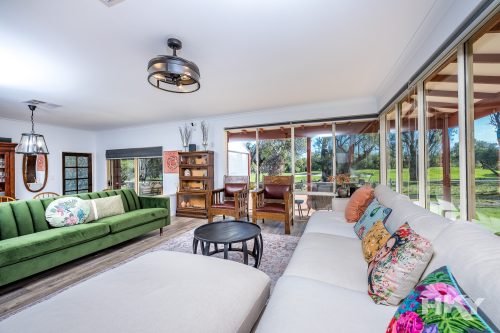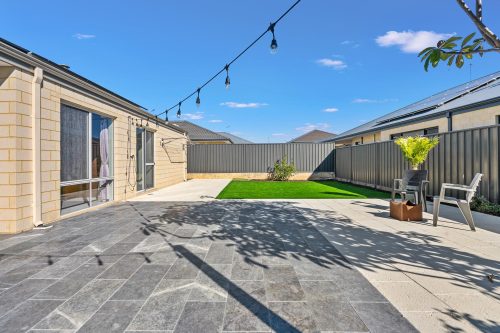About the property
Welcome to 21 Mormaer Street, Brabham.
I invite you to view this spacious 4 bedroom 2 bathroom Blueprint home with a roof area of approx. 262sqm that is one of a kind and is purposely designed to allow a dual occupancy. Bedroom 4 and another living area could easily be converted into a self-contained accommodation with its own access via the alfresco. With a separate living area and kitchenette this would be great as a granny flat, a teenager’s retreat, or for an extended family member to comfortably live long term without having to invade your privacy, but it doesn’t stop there!
If you fancy a 2nd income, bedroom 4 & second living could be turned into an Airbnb or long-term rental, even a small business like a dog grooming service or hairdressers, all you need is the desire and the go. This will be subject to council approval.
Features inside include spacious master bedroom with ensuite and large walk-in robe. The 3 remaining bedrooms are a good size and come with double sliding door wardrobes. The spacious open plan living area includes living, dining, and a magnificent chef’s kitchen which includes a 900mm Westinghouse cook top, oven and range hood, a Fisher& Paykel double drawer dishwasher, overhead cabinets, a large fridge recess and a kitchen pantry.
Other extras include Daikin ducted reverse cycle air conditioning throughout, solar panels, roller shutter to front window, neutral colours to internal walls, modern sink and tap fittings, and a security screen to front entrance.
Features outside include alfresco and low maintenance garden and additional storage area in the garage.
Located close to many beautiful parks, schools, Whiteman Edge Village, cafes, gym and just a short drive to all the world class wineries and cafes in the Swan Valley. The Whiteman Park train station provides convenience for commuting.
Features:
• Roof area 262sqm
• Spacious master bedroom including ensuite and large walk-in robe with shelving
• Good sized bedrooms 2,3 and 4 with double sliding door wardrobes
• Open plan living, dining and kitchen
• Magnificent chef’s kitchen with 900mm Westinghouse cook top, oven and range hood, a Fisher & Paykel double drawers’ dishwasher, overhead cabinets, and large kitchen pantry
• Separate living area with kitchenette that comes with 600mm Westinghouse cook top and a range hood
• Laundry and Linen
• Daikin ducted reverse cycle air conditioning throughout
• Solar panels
• Roller shutter to front window
• Neutral colours to internal walls
• Modern sink and tap fittings
• Security screen to front entrance
• Alfresco
• Double garage with extra storage space
• Close to park and public transport, shops, school, cafes, wineries
The particulars are supplied for information only and shall not be taken as a representation of the seller or its agent as to the accuracy of any details mentioned herein which may be subject to change at any time without notice. No warranty or representation is made as to its accuracy and interested parties should place no reliance on it and should make their own independent enquiries.

