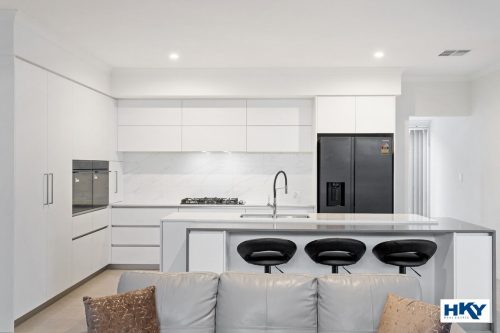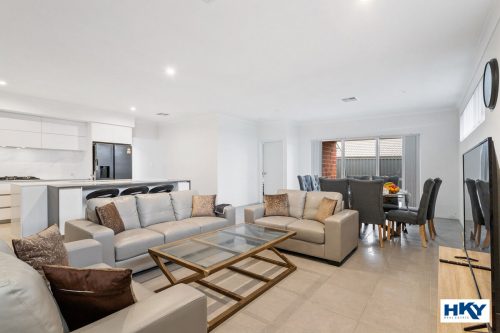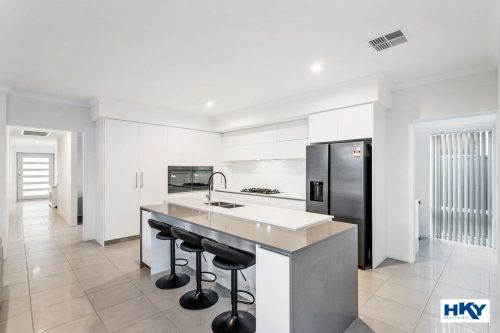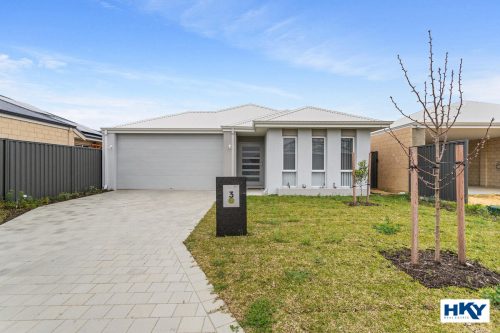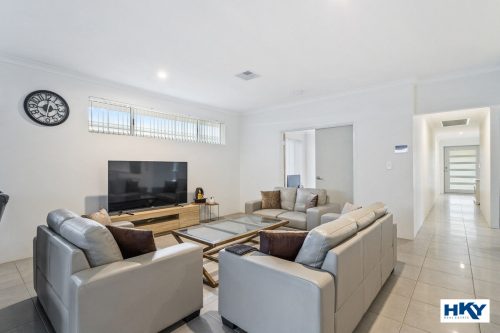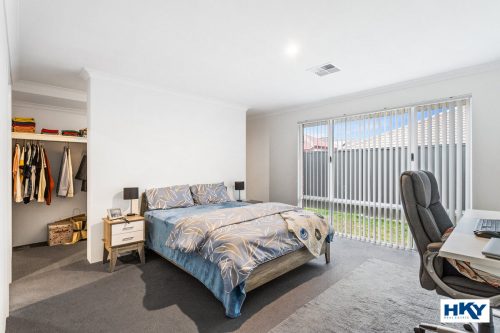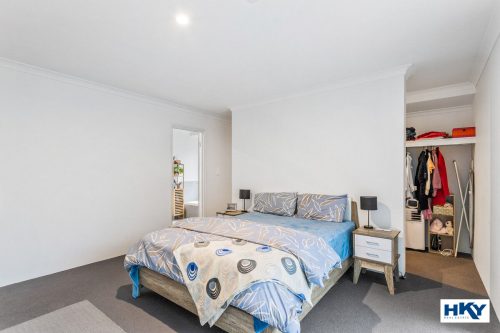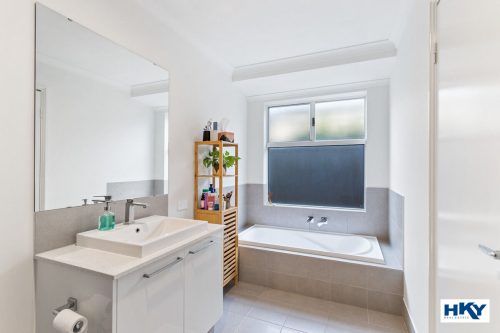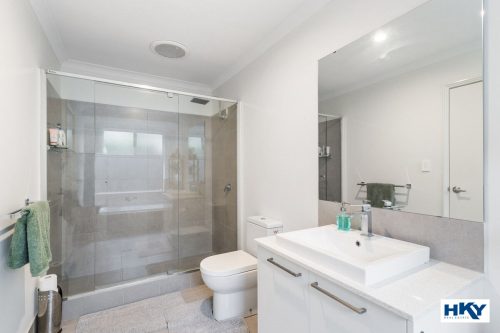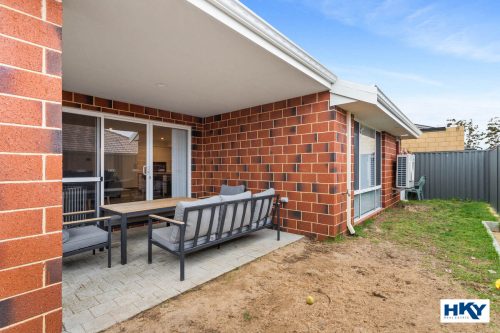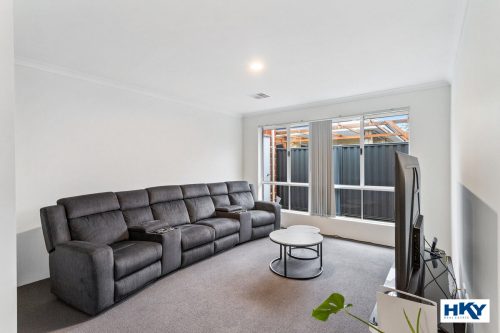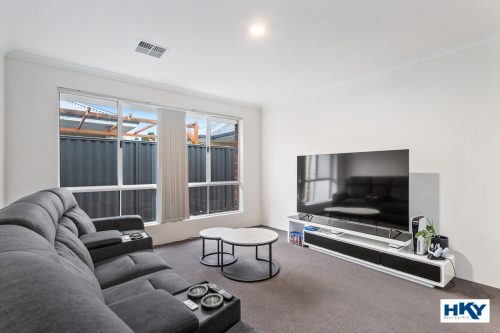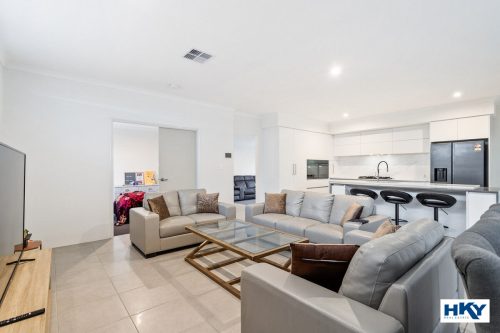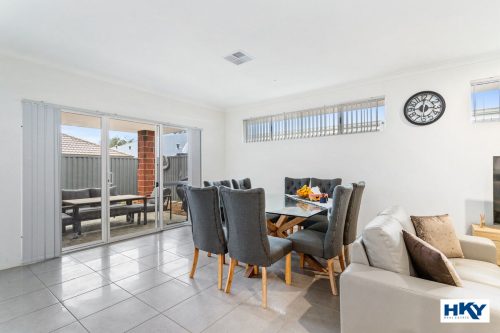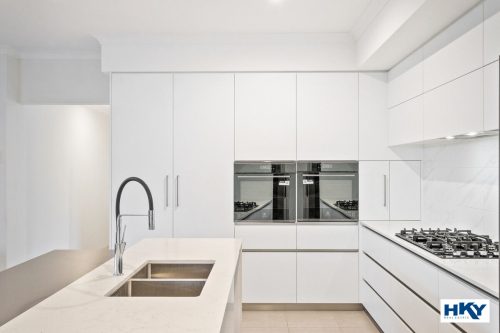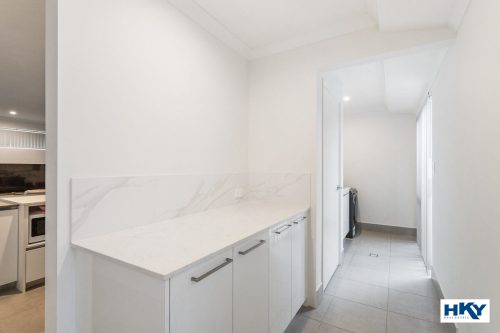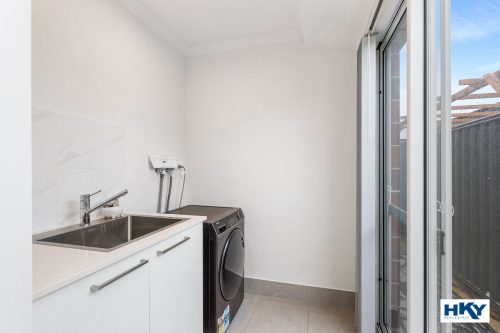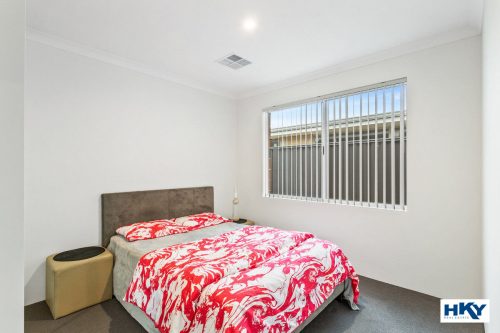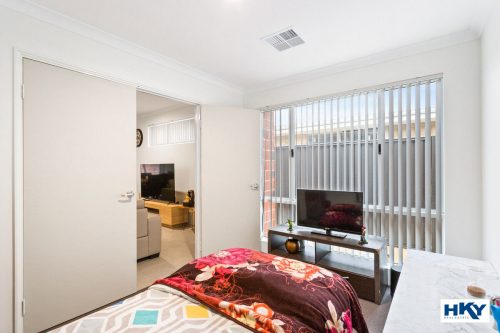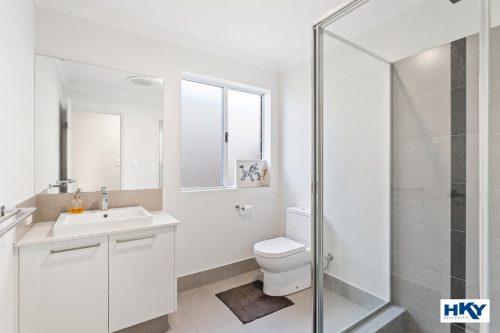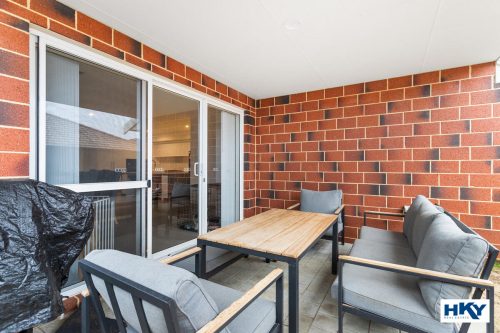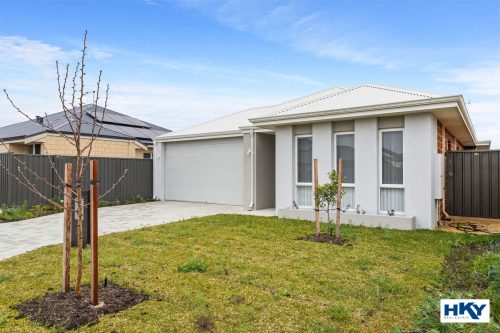About the property
With all the recent issues with building a brand new home, this one has done all the hard work for you. Less than a year old (keys hand over in December 2022) and finished to a high standard with spacious living areas, great sized bedrooms and a stunning kitchen.
The main entrance is oversized making moving furniture in and out a breeze . There are 2 minor bedrooms to the front which share the main bathroom whilst the other minor bedroom is adjacent to the main living area and would make the perfect study should you not need a 4th bedroom. There is a great sized sunken second living area / theatre room and the main living area is expansive with 31c ceilings. The highlight is no doubt the kitchen which is finished off superbly with heaps of cupboard space, a huge breakfast counter, stone bench tops and double ovens. Off the back of the kitchen is a bonus scullery area which doubles up as the laundry, very clever use of space. The master bedroom is sizeable with a walk in robe and ensuite bathroom which also comes with a bath as well as shower, toilet and single vanity. The alfresco at the rear comes with a bit of lawn for the pets whilst the double car garage at the front has a secure shoppers entrance to the front of the home.
Situated in a great spot within ‘The Vale’ section of Aveley with a stunning park at the end of the street and walking distance to Aveley North Primary School and the local Aveley shopping centre with Woolies, variety stores and one of our favourite cafe’s. Gnangara Road is easily accessible giving easy access to Tonkin Highway and the local Aveley shops which is home to another great cafe, Woolworths and BWS. The Ellenbrook Train Station will be a short drive away once completed.
Features Include
– Large Master bedroom with a well appointed ensuite featuring a single vanity, stone benches, toilet, large shower, bath and large walk in robe
– Double garage with secure shoppers entrance
– Open theatre room
– Main living has high ceilings and ample room for sitting and dinning
– Kitchen is stunning with stone bench tops, heaps of over head cupboards, 900 gas burners and range hood, double ovens and a built in double pantry
– Of the kitchen is a bonus scullery section which then leads into the laundry with single built in linen cupboard
– Bedrooms 2, 3 feature double mirrored robes whilst bedroom 4 could easily be a study if you didn’t need the 4th bedroom
– Main bathroom features stone bench tops and neutral tones
– Paved Alfresco with some back garden for the pets
– Reverse cycle ducted air conditioning with zones and touch screen panel which is can be inked to the wifi for remote use
Disclaimer:
The particulars are supplied for information only and shall not be taken as a representation of the seller or its agent as to the accuracy of any details mentioned herein which may be subject to change at any time without notice. No warranty or representation is made as to its accuracy and interested parties should place no reliance on it and should make their own independent enquiries.

