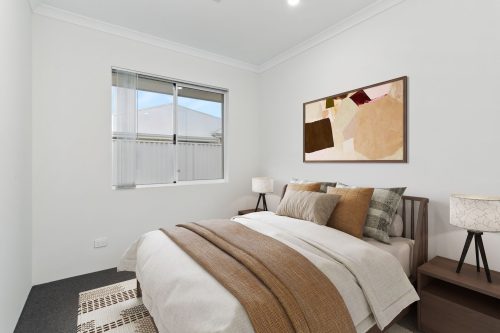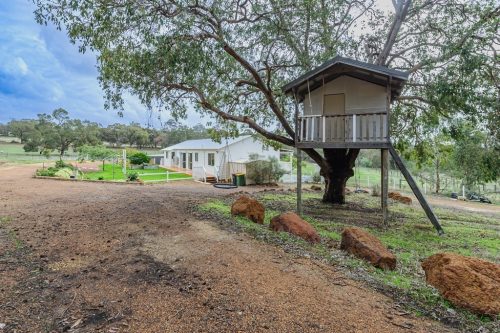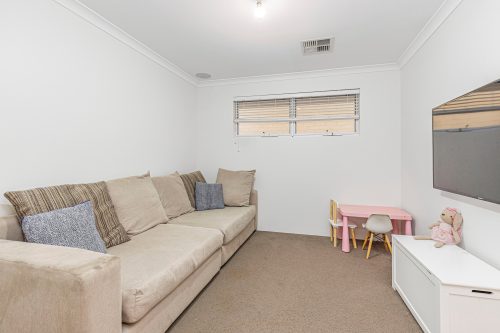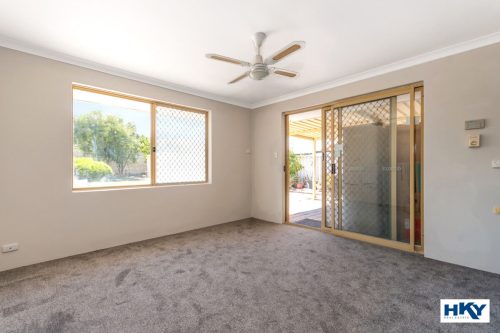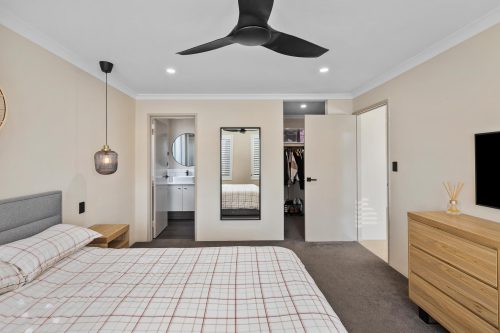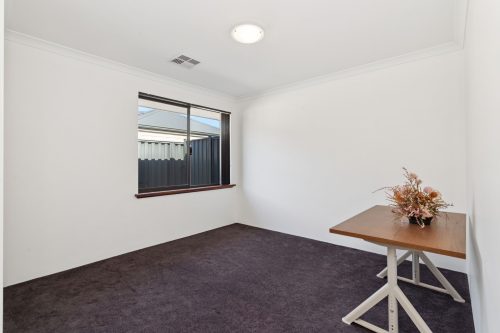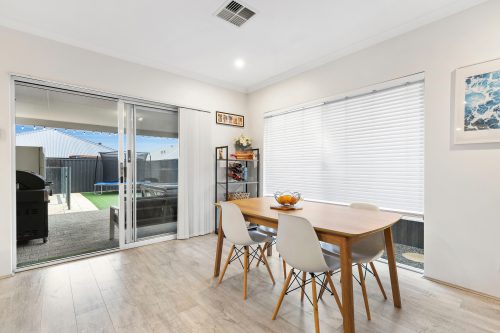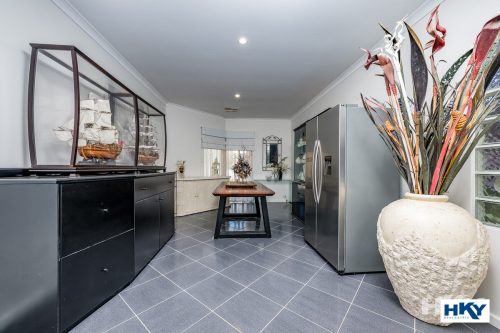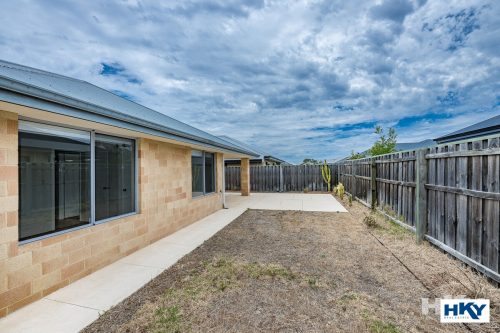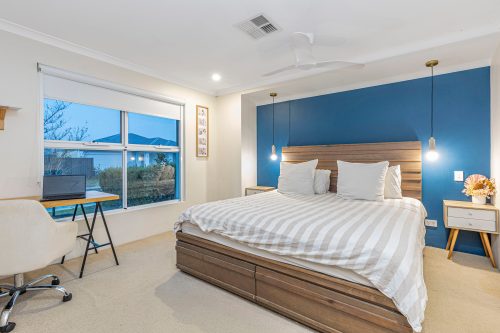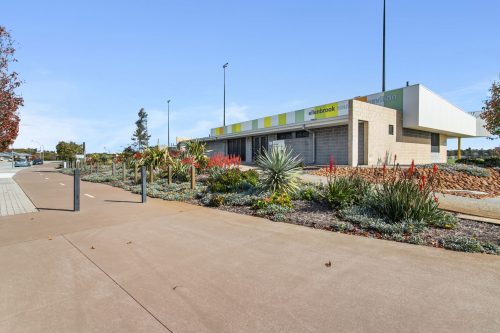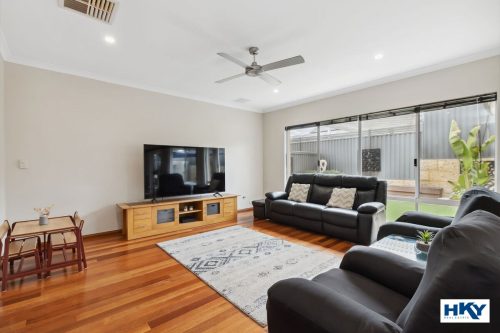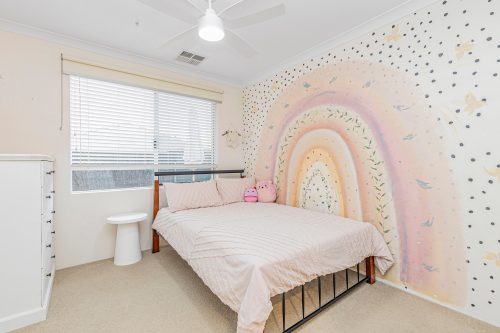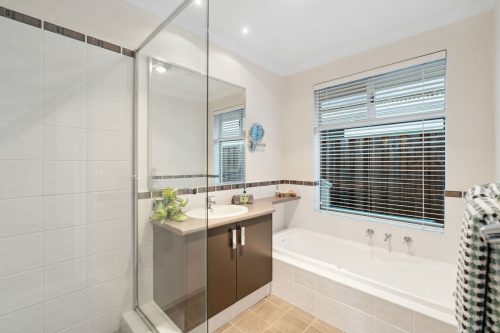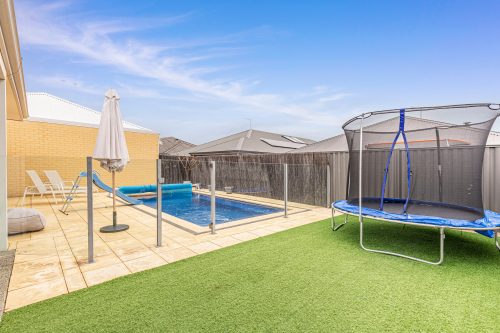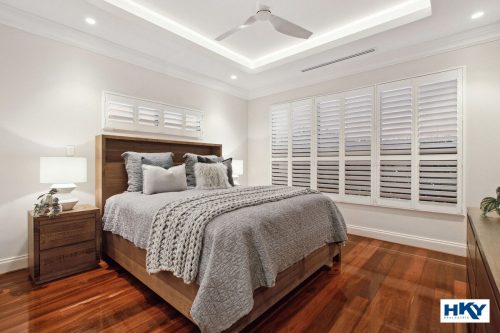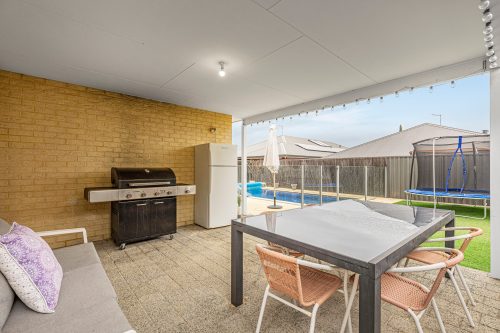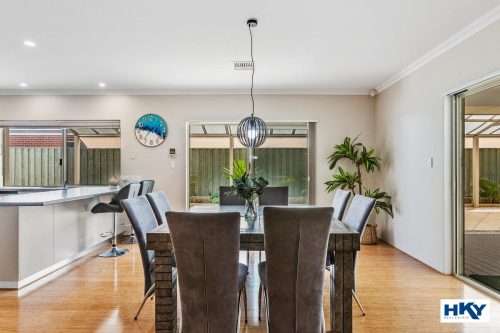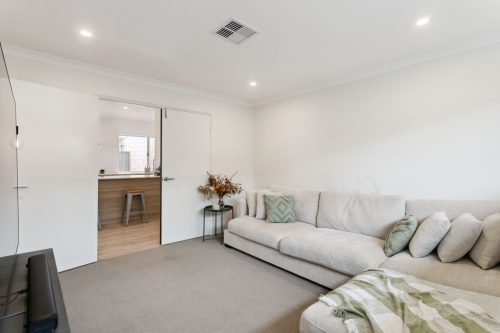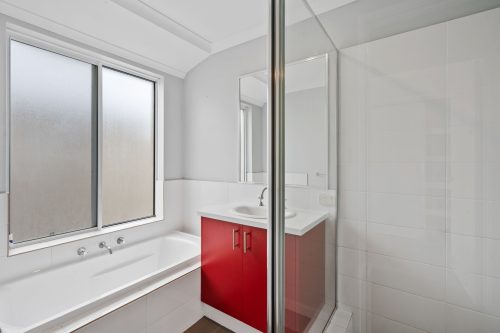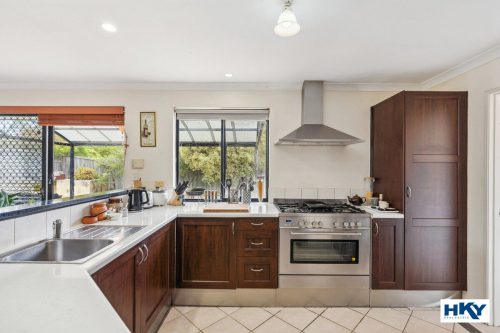About the property
A Beautiful Family Home with a Total Package!
You will know you have made the right choice the moment you step inside this 2016 beautiful 3 x 2 plus theatre built by Home Buyers. This home is an opportunity not to be missed! Great for families with plenty of room for entertaining family and friends.
Located in the heart of Brabham, enjoy the lifestyle of walking your kids to school, popping to the shops or having a cuppa at the nearby café with plenty of beautiful open spaces and parks all within walking distance. You can’t get any better than that!
Features inside include a 31-course high ceilinged open plan area including living, dining and a gourmet kitchen. Most times are spent in this light and bright open plan area, and you get to enjoy some quality family time. The recently painted internal walls with neutral colours throughout the house will suit all tastes and reflects the natural environment.
The gourmet kitchen showcases a 900mm a Westinghouse gas cooktop, oven and range hood, a Miele dishwasher, stone countertop, kitchen pantry and overhead cabinets.
Spoil yourself in the master bedroom that comes with ensuite and his and hers walk in robes. Bedrooms 2 & 3 come with double sliding door wardrobes. Other features include ducted reverse cycle air conditioning, ceiling fans to master and bed 2, security alarms system, security screen to alfresco and solar panels to help reduce your electricity bills.
Outside the home is made for easy care entertaining with paved alfresco area, artificial turf in the rear and a crystal-clear swimming pool. Perfect for those who love to entertain family and friends by having a splash in the pool and having a barbie.
With its convenient location, this property is close to The Whiteman Edge Village shopping centre, schools, cafés, gym, medical centre, and the many beautiful parks to enjoy. The Whiteman Edge train station provide convenience to commute. All in all, this is an ideal choice for families
Features:
• Master bedroom featuring ensuite, his and hers walk in robes
• Bedrooms 2 & 3 with double sliding door wardrobes
• Separate theatre/lounge with double doors
• Open plan living area with 31 course high ceilings featuring living, dining and kitchen
• Gourmet kitchen with 900mm Westinghouse cook top, oven, range hood, a Miele dishwasher, stone countertop, kitchen pantry and overhead cabinets
• Laundry
• Linen
• Ducted reverse cycle air conditioning
• Ceiling fans to master, bed 2
• Solar panels
• Security alarm system
• Security screens to alfresco
• Alfresco
• Artificial turf in the rear garden
• Good sized swimming pool
• Double garage
• Close to park and public transport, shops, school, cafes, wineries
The particulars are supplied for information only and shall not be taken as a representation of the seller or its agent as to the accuracy of any details mentioned herein which may be subject to change at any time without notice. No warranty or representation is made as to its accuracy and interested parties should place no reliance on it and should make their own independent enquiries

