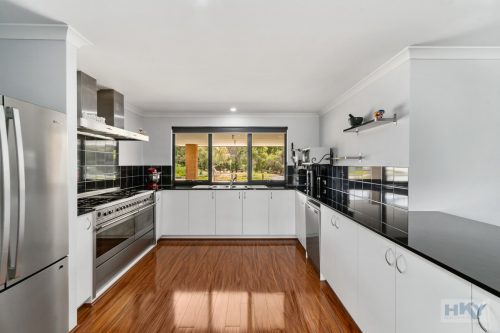About the property
If you have been looking for a sizeable family home on a great sized block in a nice quiet spot then look no further. This home has multiple living spaces including a huge main living area accompanied by a large quality kitchen, a large master bedroom plus 3 well sized minor bedrooms as well as lovely private alfresco to entertain.
The front garden is enclosed and opposite a local park / bushland. The front door has a security screen and leads to the master bedroom which is over sized and comes with a his and her walk in robe and ensuite bathroom. The front living area is sunken and very private offering easy separation from the main living area. The main living area is huge and the kitchen very sizeable offering heaps of bench top and cupboard space space, a huge dual oven with dual range hoods and burners, double fridge recess and large built in double pantry. The minor bedrooms are all a good size with 2 having built in wardrobe space (one is currently set up as an office). The alfresco is lovely and private with ample lawn for the kids and pets to play plus has in built flower beds. The garage is rear loading and offers secure access to the home.
Opposite natural bushland the location has its appeals. The new shopping centre off ‘The Broadway’ which makes the weekly food shop and breeze. The Broadway itself is currently in the process of getting widened which gives easier access to Ellenbrook main high street which houses ‘Ellenbrook Central Shopping Centre’ and also stand alone stores such as Bunnings, Spotlight, Spud Shed, Aldi etc. Also easy access from the Broadway to the Tonkin Highway entrance which in turn leads to Perth Airport and Perth CBD.
Features Include:
– Large master bedroom to the front with his and her walk in robes and ensuite bathroom with single vanity, seperate toilet and double shower
– Large front garden with fence and tranquil park outlook
– Security door to the front
– Front sunken living area / theatre room
– Wood look vinyl plank flooring to main living and carpet to theatre and bedrooms
– Huge kitchen with heaps of stone bench top space, cupboard storage, double fridge, built in pantry and massive double oven and range hood
– Main bathroom with shower/bath, single vanity and seperate main toilet
– Minor bedrooms 2 and 3 with carpet and single built in robes
– Minor bedroom 4 is set up as a study and has wood look vinyl plank flooring
– Laundry with bench space, built in storage and security door
– Massive main living with heaps of room for sitting and dining plus split system air conditioning 
– Lovely private back garden with alfresco
– Rear loading garage with secure shoppers entrance to home
– Solar electric

