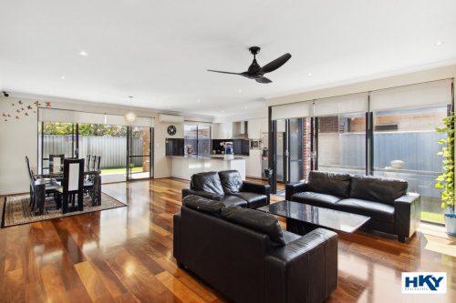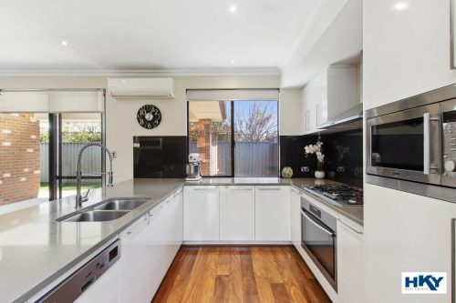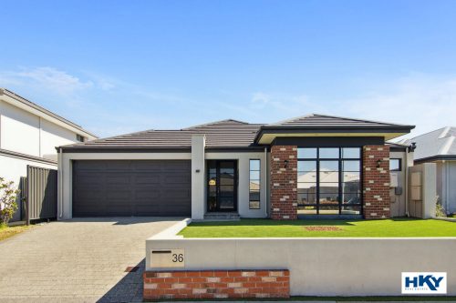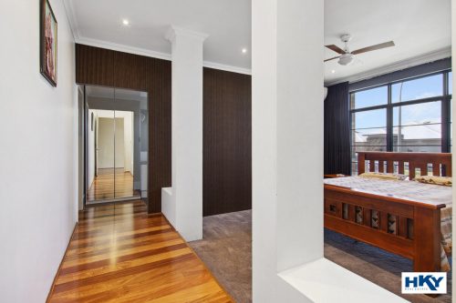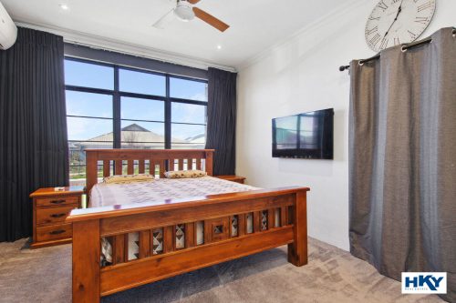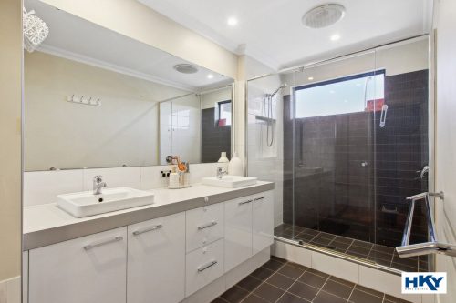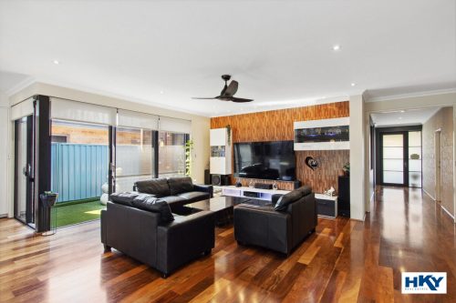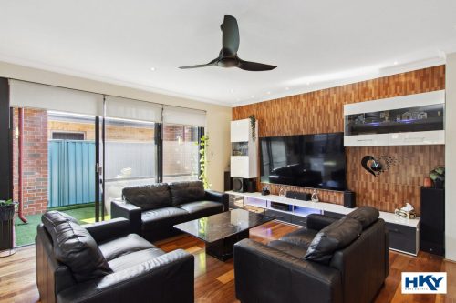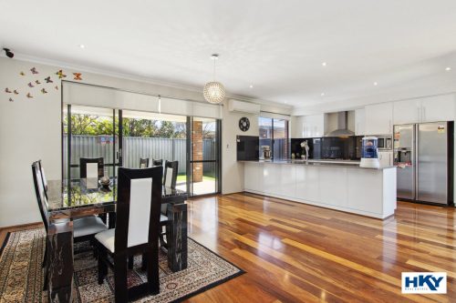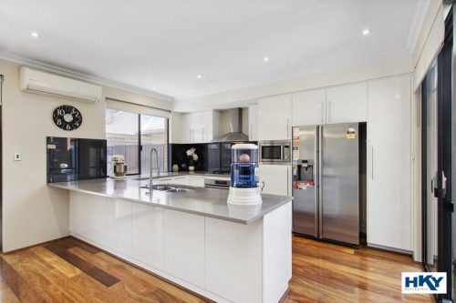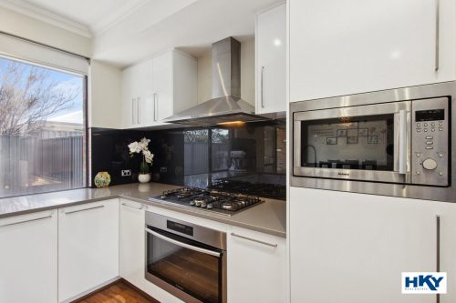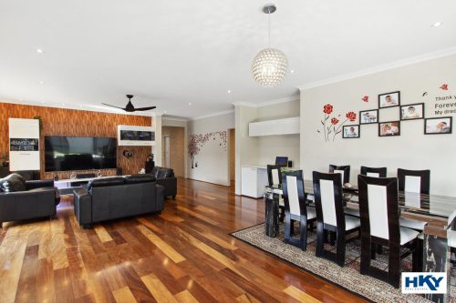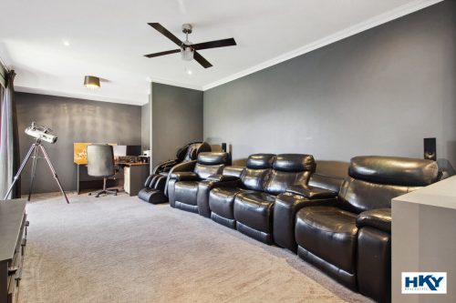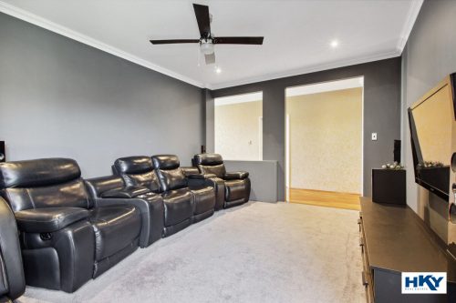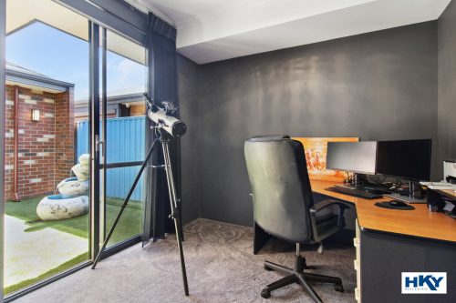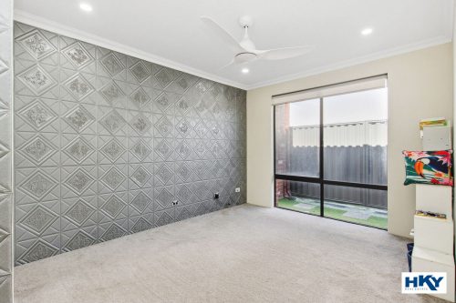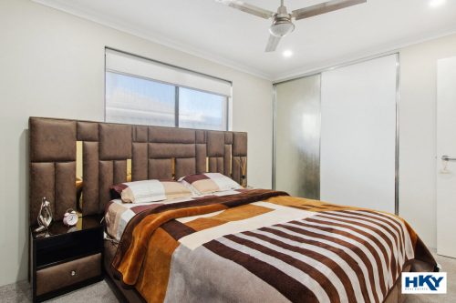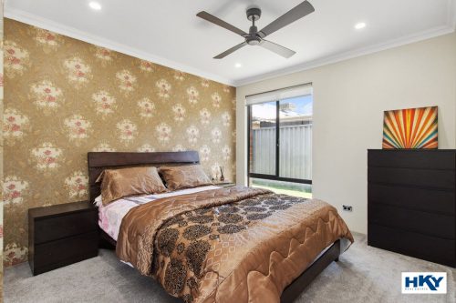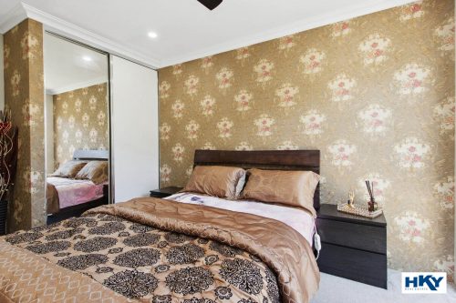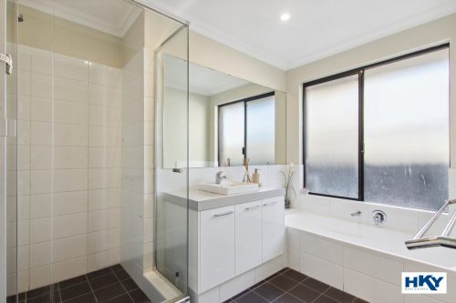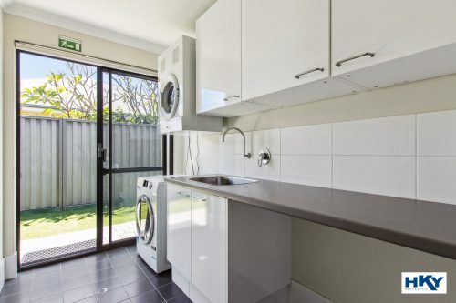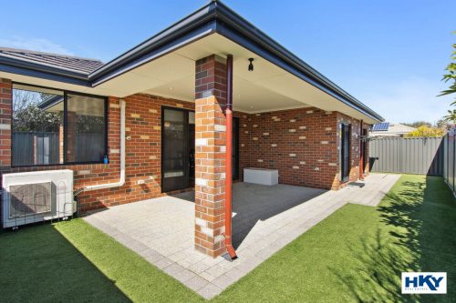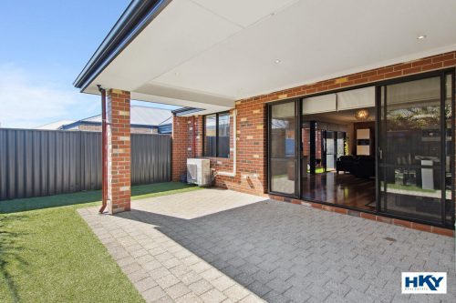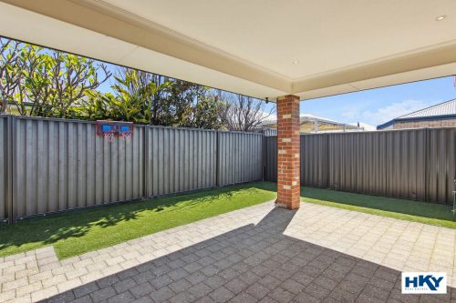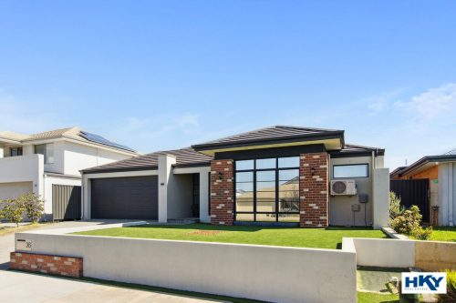About the property
Living Space 217m2 / Block Size 450m2 / Build Year 2013
If you have been waiting for something that offers that little bit more for the growing family this home will not leave you disappointed. The finishes throughout are to a high standard, 2 living spaces, all the bedrooms are very generous in size and a kitchen has ample bench top and cupboard space with all the modern day appliances
The master bedroom is massive and comes with great sized fitted walk-in robe as well as its own ensuite bathroom which is has double vanities, large shower and seperate toilet.
The open theatre room is a huge space which even allows for a study nook at the far end. You have access to an enclosed courtyard area from the theatre room as well as the main living area. The block is fully secure from both sides (home has been built to the boundary line).
The main living comes next and is an expansive space offering fantastic natural light and is a real head turner with the stunning solid wood flooring. The kitchen offers lots of stone bench and cupboard space, built-in pantry, double door fridge recess and 900mm appliances.
All minor bedrooms would easily accomodate queen beds and come with built in robe space. The main bathroom is well finished and comes with a bath, shower and single vanity.
The double car garage is front loading offering secure access into the home.
The alfresco is very neat and tidy with astro-turf lawn making it very low maintenance and a great space to entertain.
For more information on the Aveley area copy and paste the below link into any browser……
https://en.wikipedia.org/wiki/Aveley,_Western_Australia
Features Include:
– Double car front loading garage with secure access to home.
– Master bedroom with fitted walk-in robe and ensuite bathroom featuring shower, double vanities and enclosed toilet
– Carpet to all bedrooms and solid wood flooring through the main living areas
– Light and bright main living area due to full length windows offering ample room for living / dining
– Lovely kitchen with heaps of stone bench top and cupboard space, fridge recess and 900mm appliances
– All minor bedrooms are a very good size, easily accommodating queen beds with built-in robe space
– Main bathroom is nice and neutral with shower, single vanity and bath.
– Separate main toilet
– Laundry with additional storage and access to the rear of the home for hanging out the clothes
– Low maintenance alfresco with astro turf lawn and fully secure with the home being built to boundary both sides
– Split system air conditioning
– Solar Electric – Longi solar panels with Goodwe inverter (can linked to app to monitor production)
– Security cameras plus hard drive as well as app monitoring
To make an offer please fill out our expression of Interest from by copying and pasting the below link into any browser or scan the QR code provided in the pictures:
Disclaimer:
The particulars are supplied for information only and shall not be taken as a representation of the seller or its agent as to the accuracy of any details mentioned herein which may be subject to change at any time without notice. No warranty or representation is made as to its accuracy and interested parties should place no reliance on it and should make their own independent enquiries.

