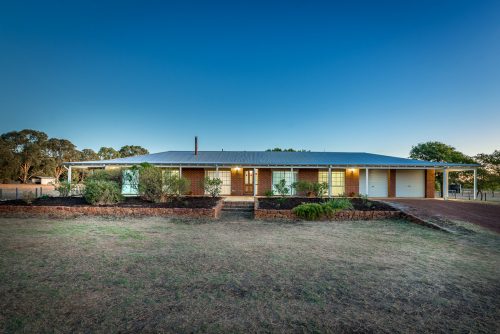About the property
This magnificent 15-acre estate sprawls in the heart of the Swan Valley and is ready for a large extended family, horses, agistees, tenants, hobby farm – it is very versatile, so just dream big!
MAIN RESIDENCE
Located at the front of the property the main residence enjoys landscaped gardens and shaded verandas where pretty stained-glass doors open to the entrance hallway.
High raked ceilings provide a stunning welcome in the expansive formal lounge and living areas that both overlook the verandas and landscaped gardens to the front. A wood burner provides warmth for those chilly evenings and a split system in the lounge keeps everyone cool in those summer months.
The high ceilings continue to the country style kitchen and meals area which both enjoy views to the extensive alfresco with gardens and paddocks beyond. Quality appliances include Blanco 5 zone ceramic hot plate, electric oven and Omega dishwasher.
The master has a walk-in wardrobe and ensuite with shower, vanity and w.c. There are two further Queen-sized bedrooms that share the family bathroom with bath, shower and vanity. The laundry has glass sliding doors to the alfresco.
There are roller shutters to the front of the property, two garages one with remote control door and a garden shed.
Just wander outside to the large undercover alfresco and enjoy the tranquillity and sound of birdsong whilst relaxing in the spa.
COTTAGE
Follow the driveway to the left of the property past paddocks and paddock shelters to the cottage. This really is serenity! The alfresco overlooks the stables, arena, round yard, vegetable garden, orchard, and even more paddocks.
There are two large bedrooms, lounge, small study and kitchen with meals area. The kitchen has wonderful views to the stables and paddocks and ample storage including a walk-in pantry. The kitchen has a Westinghouse electric cooker with Westinghouse range hood above and dishwasher.
The bathroom has a bath, shower, vanity and w.c. and there is a separate laundry.
For comfort in every season there is a split system reverse cycle air conditioning unit.
OUTSIDE
Live the dream, wander outside to the 15 acres and admire the vista framed by the Darling Ranges.
The horses are spoilt, there are two powered stables and a feed/tackroom (approx. 7m x 11m), safe fenced paddocks with laneways between and gates to ensure safe and easy access, four paddock shelters (4m x 4m) with planning permission for a further large shelter (12m x 4m). Plenty of facilities to exercise the horses with a round yard and a 60m x 20m reticulated arena.
The powered shed is enormous (25m x 14m) there is certainly no shortage of storage. The shed is divided into two areas and there is also a storeroom/feed room and a kitchenette and bathroom.
A 100,000L rainwater tank provides water to the cottage and paddocks for much of the year, while a bore with a 3400kL water licence and 80,000L tank keep the lawn and garden green. Both residences are connected to mains water.
There is separate power and water to the two residences.
This amazing opportunity could provide more than just a home, it could provide lifestyle and income. Take the vision, create that dream and exceed your expectations.
Call Penny for a private viewing on 0420 556 332
The particulars are supplied for information only and shall not be taken as a representation of the seller or its agent as to the accuracy of any details mentioned herein which may be subject to change at any time without notice. No warranty or representation is made as to its accuracy and interested parties should place no reliance on it and should make their own independent enquiries.



































