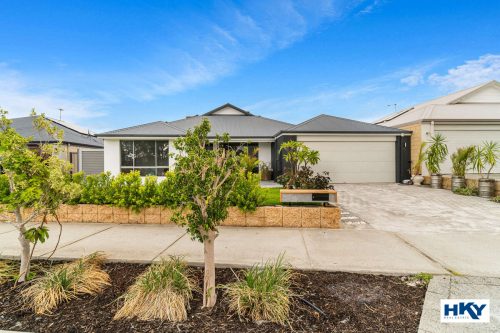About the property
Fasten your seat-belts, this property is going to blow you away…. Something truly unique.
Hard to describe what is on offer and the added bonuses this family home has to Offer. If you like what you see then be sure to put this one at the Top of your must see list.
With beautiful street appeal, a central location and a finish that is far from the normal, this is a great opportunity to secure your family a stunning home. From the moment you open the front door you are greeted with timber paneled walls with hidden doors that open up to a multi purpose room that could be the 5th bedroom, a kids games room or a theatre room. Further along there is another hidden door that takes you into the 2nd & 3rd bedrooms and the beautiful main bathroom.
Back at the start of the stunning entrance too the right is another minor bedroom that has extensive built in cabinetry. The entrance hall way opens up to the main living zone with feature recessed ceilings and lighting and plenty of built display cabinets. The modern kitchen has stone benchtops and a huge hidden walk in pantry that has access from the garage.
The Master Suite is something quite special with built in feature fireplace, large ensuite bathroom with twin vanities, separate toilet, tiling to the ceiling and access to a large walk in robe completely fitted out. The bonus is the attached bath house which is finished to a very high standard and would be the ideal place to relax after a long day.
We are not done yet… the owners have converted the alfresco under the main roof into a bar and BBQ area, it can be completely closed off or opened up depending on the time of year. Beyond that is the decked entertaining area that again can be completely closed off and is currently set up as an office and gym area.
Other Features include ducted evaporative air conditioning throughout, split system reverse cycle air con in the main living zone, security system, intercom service, German engineered flooring, solar panels & beautiful, landscaped gardens front & back.
The local 7eleven store is walking distance and convenient when you forget you have run out of milk. There is thenear new Brooklane shopping precinct just a short 2 min drive away which will make the weekly food shop a breeze. Just round the corner is the Valley Bowls Club if you like to roll the lawn bowls and Aveley Secondary School is a short walk door to door. Tonkin Highway, The Vines Country Club, Ellenbrook Central, Swan Valley and the highly anticipated Ellenbrook Train Station once it arrives will all be easily accessible by car.
Disclaimer:
The particulars are supplied for information only and shall not be taken as a representation of the seller or its agent as to the accuracy of any details mentioned herein which may be subject to change at any time without notice. No warranty or representation is made as to its accuracy and interested parties should place no reliance on it and should make their own independent enquiries.

