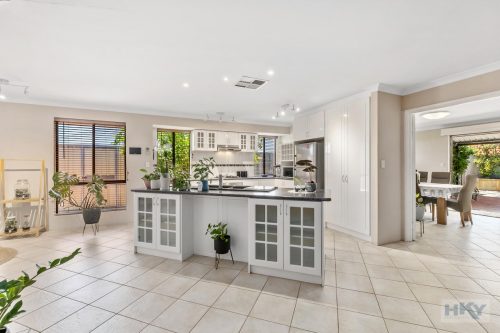About the property
Situated on a lovely quiet street of Ellenbrook this family home offers everything including 236m2 of living on a 713m2 block with an alfresco area that is second to none. Multiple living spaces and big bedrooms makes it perfect for a large family who need more space than your average 4 bed home.
The frontage of the home is large and raised from street level which leads to a double door entry. The master bedroom is huge and comes with a large walk in robe and ensuite bathroom. There is a large front living area which can be fully enclosed plus a great sized office. The minor bedrooms are all large and come with the main bathroom which is broken up in to double vanities, bath and shower and seperate enclosed toilet. The main living area can be closed off from the front the home and is expansive and comes with a large kitchen and access to the front loading double garage which offers great ceiling height and drive through access. To the back of the home is a dining room that can be closed off to the main living which leads to a huge alfresco. The alfresco is oversized and has a bit of back garden as well as some garden sheds.
Situated in a lovely pocket of Woodlake Rise close to the local shops and within walking distance to Aldi and Ellenbrook Central, The Aveley Shopping Precinct and the local Bunnings and Spotlight etc are only a very short trip in the car. The Tonkin Highway is also just a short drive as is Gnangara Road making airport and city access a breeze. There are plenty of local parks close by as well as Ellenbrook Secondary School, Ellenbrook Primary School and St Helena’s Catholic Primary School. The main high street and the Ellenbrook train station due to arrive and be operational by 2024 are also just a short drive away.
Features Include:
– Massive master bedroom with large walk in robe, ensuite bathroom with double vanity, shower and seperate toilet plus split system air conditioning
– Low maintenance tiling throughout main living areas and carpet to bedrooms
– Double door entry
– Large frontage to home raised from road level
– Evaporative ducted air conditioning throughout the home
– Front study area
– Enclosed front living area with double doors and split system air conditioning
– 3 large minor bedrooms, 2 with single built in robes and 1 with a walk in robe
– Seperate laundry with sink and storage
– Walk in linen storage
– Main bathroom has a seperate toilet, bath and shower which can be shut off from the double vanities
– Main living can be closed off to the rest of the home
– Large kitchen with heaps of bench and cupboard storage, double sink, double door fridge recess, 600mm appliances and double door pantry
– Intercom system
– Double door garage with excellent ceiling height and secure shoppers entrance to kitchen plus drive through access
– Main living split into a sitting area and a formal dining room which leads to a massive alfresco
– Security door to the alfresco which is lovely and peaceful, over sized and low maintenance, has a sitting deck to the rear as well as some astro turf lawn and 2 garden sheds

