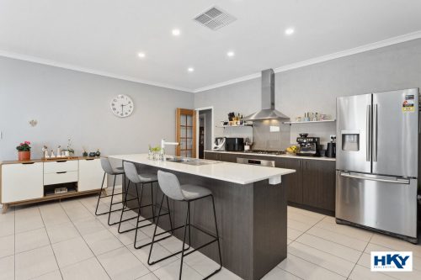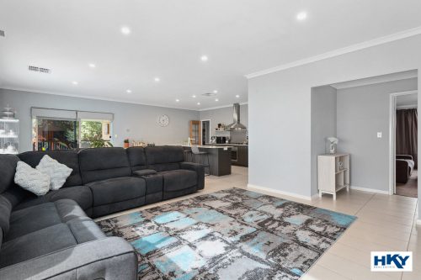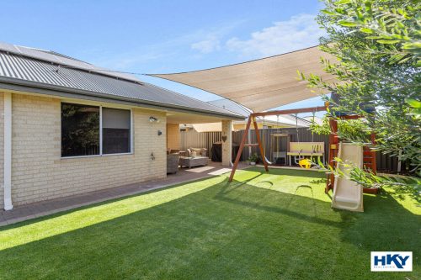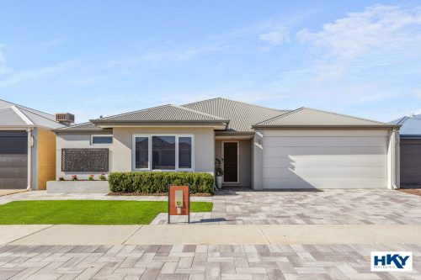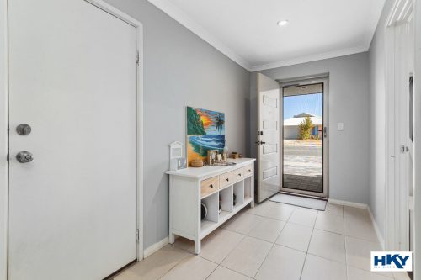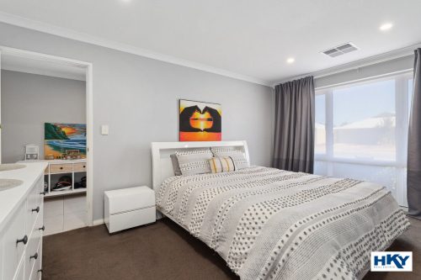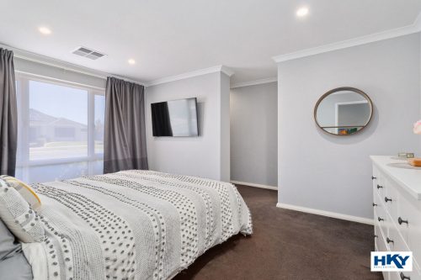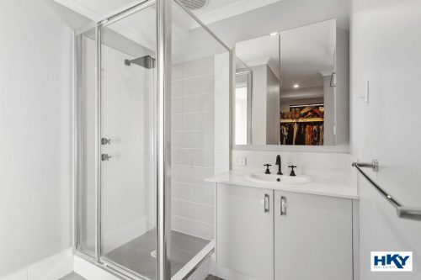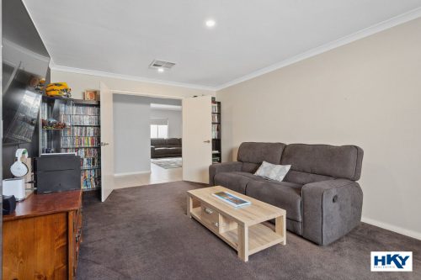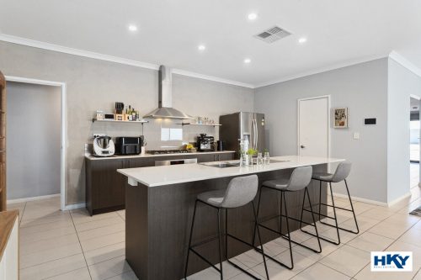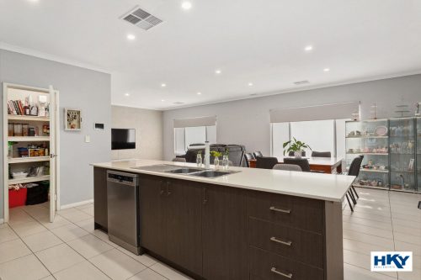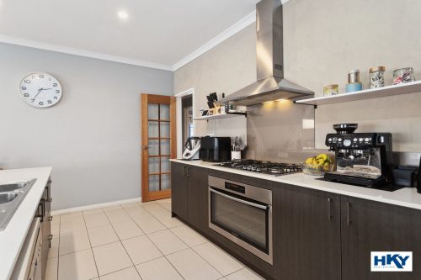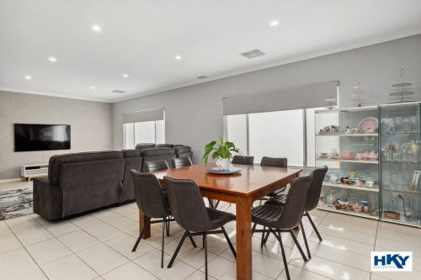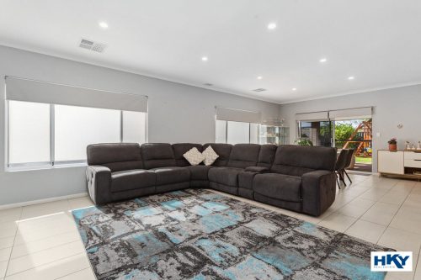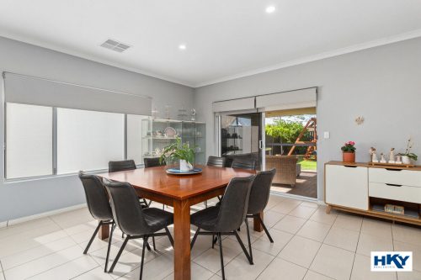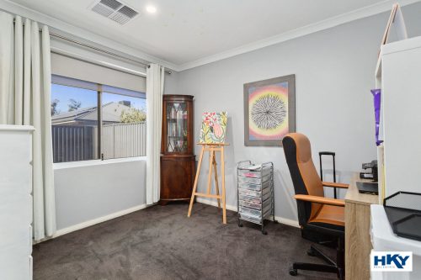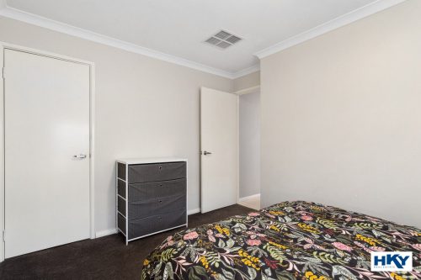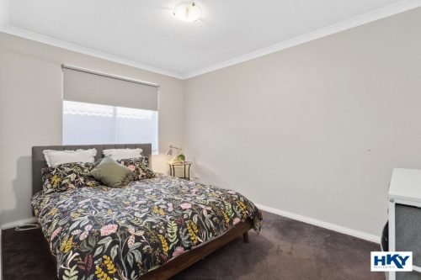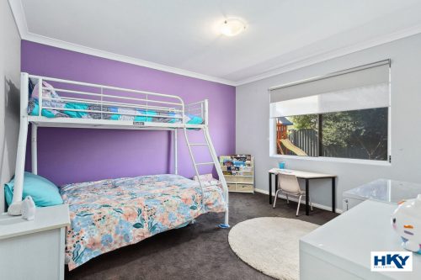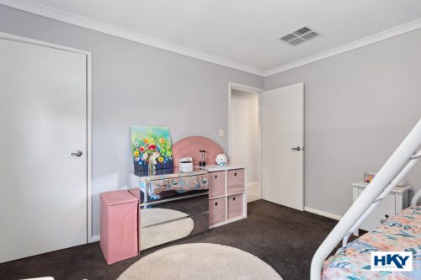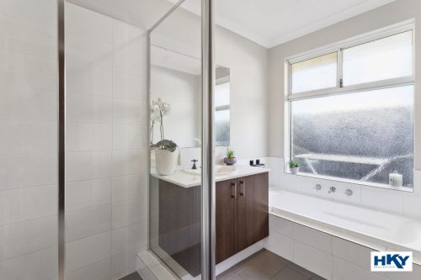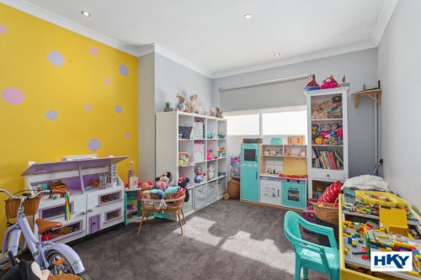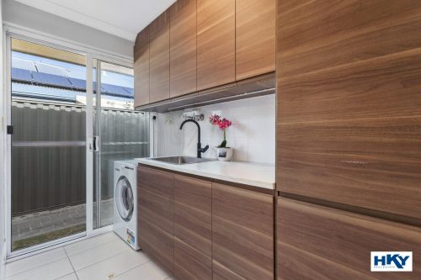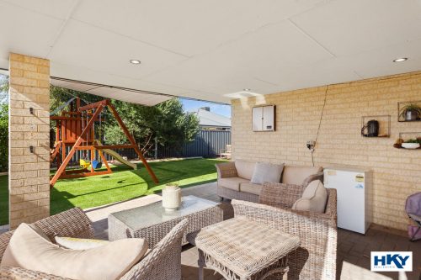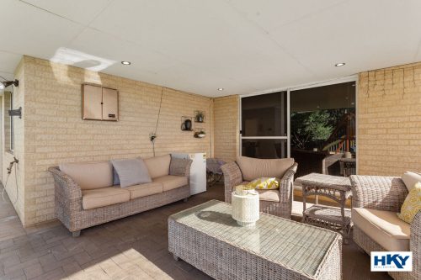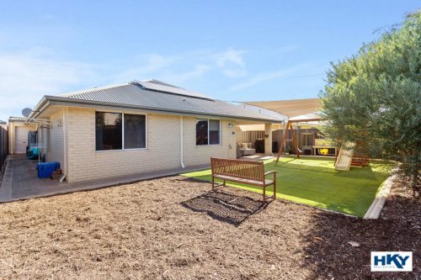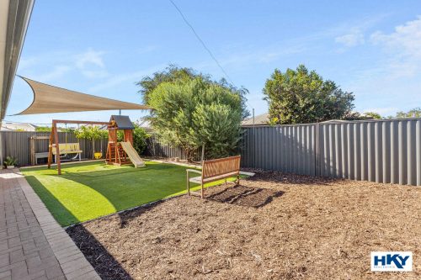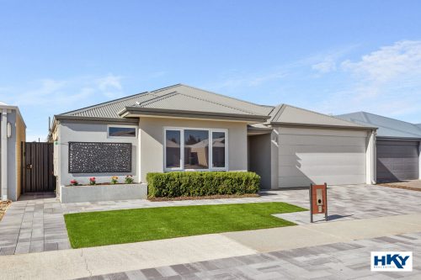About the property
Living Space 208m2 / Block Size 496m2 / Build Year 2012
A family home that keeps on offering up surprises at every turn. The main living area is a massive space, there is an enclosed theatre room plus a study / 5th bedroom option, One of the minor bedrooms is massive and the other two still a great size plus you have a great sized back garden for the kids and pets to run around.
To the front of the home is the large master bedroom which comes with a walk-robe and ensuite bathroom. There is secure entry into the home from the double front loading garage which comes with extra storage and has extra ceiling height for the 4 by 4. The 2nd living area / theatre room is in close proximity to the master bedroom and can be fully enclosed plus there is a bonus 5th bedroom / nursery / study before you reach the main living area.
The main living is a massive space offering open planned living and the kitchen is stunning offering a large walk-in pantry and all the modern features you’d expect to find.
The minor bedrooms all have built-in robe space, with one of the them being a monstrous size for a minor bedroom. This section can be enclosed from the main living making it perfect for the kids or a live in relative.
The back garden and alfresco is a great size offering plenty of room for the kids and pets to play whilst still being low maintenance.
For more information on the Aveley area copy and paste the below link into any browser……
https://en.wikipedia.org/wiki/Aveley,_Western_Australia
Features Include
– Large master bedroom with walk in robe and ensuite bathroom complete with shower, single vanity and seperate toilet
– Front theatre room which can be fully enclosed
– The main living area is a gorgeous space with plenty of room to spread out the furniture
– Minor bedrooms are all large and have built in robes (one being very generous in size)
– 5th bedroom / nursery / study
– Lovely kitchen, heaps of stone bench top space and cupboard space, 900mm appliances, walk-in pantry, dishwasher and large fridge recess
– Low maintenance back garden with alfresco offering established gardens and under cover entertaining space
– Ducted reverse cycle air conditioning which is app based, can be wifi controlled and has a touch screen panel
– Laundry with ample storage and bench space
– Double car front loading garage with extra storage and good ceiling
– Wifi controlled reticulation
– Bluetooth lights through half of the house
– Fruiting Mayer lemon tree
– Fruiting Kensington pride mango tree
– Solar powered 4k wifi security cameras
– Wifi doorbell
– Large outdoor play set which can be included should the buyer want it
– Solar panels
– Tinted windows
– Double glazed master bedroom windows
Disclaimer:
The particulars are supplied for information only and shall not be taken as a representation of the seller or its agent as to the accuracy of any details mentioned herein which may be subject to change at any time without notice. No warranty or representation is made as to its accuracy and interested parties should place no reliance on it and should make their own independent enquiries.
To make an offer please fill out our expression of Interest from by copying and pasting the below link into any browser or scan the QR code provided in the pictures:

