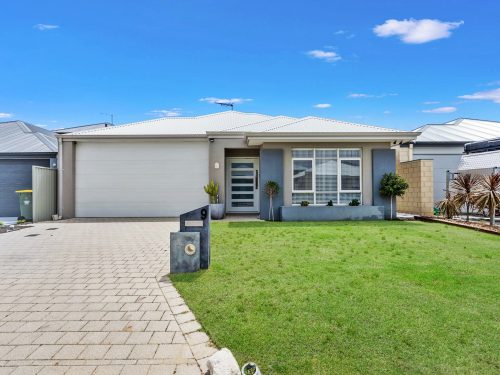About the property
A stylish and modern elevation greets you upon arriving at this magnificent home. The front façade has been thoughtfully designed to embrace a chic street appeal. Beyond the 1200mm timber front door you will be pleasantly welcomed by the crisp neutral tones and the element of space. This exceptionally presented 4 bedroom, 2 bathroom home, plus scullery and theatre, is an impressive home located in the premium private estate of Amberton Beach, Eglinton. With the pristine sandy white beaches and the glorious Indian Ocean just down the road, you can enjoy the desirable coastal lifestyle which so many love in this community orientated estate.
This fabulous residence offers a roof area of 250m2 (approx) with an internal living area boasting a large 180m2 (approx) for generous everyday spacious living. The home consists of fully ducted R/C airconditioning for all year round comfort and comprises low maintenance gardens for easy care. Featuring a large light filled open plan kitchen, living & dining area, 4 great sized bedrooms, 2 bathrooms, separate theatre, private alfresco for entertaining, and double enclosed garage this sensational property is a must see!
All your amenities are nearby including a number of schooling options, shopping centres, public transport including the Eglinton and Alkimos Train Stations. You can relax and indulge in the myriad of coastal restaurants and cafes including the renowned Oceans 27 and the Amberton which are conveniently located at the Amberton Beach foreshore. The estate also boasts many manicured parklands and coastal pathways for strolls along the stunning coastline.
Features:
– Well equipped kitchen area with feature lighting, possessing ample cabinetry including quality appliances, Essastone bench top, mirrored glass splashback, double under mount sink, dishwasher and enormous double door pantry. An extra scullery adds space and storage to this already well equipped kitchen.
– Spacious dining and living area is filled with natural light, and meets seamlessly with the private outdoor alfresco.
– Well appointed theatre room with double doors for added privacy and seclusion.
– Massive master bedroom is the perfect sanctuary and boasts huge twin WIR’s.
– Well considered ensuite with dual vanity and plenty of storage, essastone benchtop, massive shower recess with rainhead shower and separate W/C.
– Three minor bedrooms are all generously proportioned with double mirrored built in robes for all of your storage needs.
– Main bathroom is decorated in timeless neutral tones and consists of glassed shower recess, vanity with storage and inset bathtub.
– Shoppers entrance from double garage.
– Functional laundry with under mount trough, large linen storage, and plenty of bench space.
– Extra large double garage with additional height for SUV’s and 4WD’s.
Features include but are not limited to:
– R/C zoned Air conditioning throughout.
– High 31 ceilings
– Abundance of LED lighting.
– Upgraded internal doors to extra tall.
– Low maintenance gardens with artificial turf to the rear, facilitate an easy care lifestyle.
– Outdoor shade blind is fitted to the alfresco for all year round weather protection.
– Double garage with additional height for 4WD’s or SUV’s. (2540cm opening height & 2750cm ceiling height)
– Solar Panels
– Instantaneous Hot Water
– Feature wood panelling in Lounge and Main Bedroom
– Ceiling fans in Main Bedroom and Alfresco
– Black feature sinks, taps and frames in wet areas
Become one of the proud homeowners in this wonderful coastal estate which so many families, couples and retirees call home.
This remarkable residence won’t be available for long so don’t delay!
Call Jayne Mitchell on 0416 377 345 or email jmitchell@hky.com.au to arrange a private viewing or attend one of the scheduled home opens.
Block size: 375m2 (approx.)
Home Built: 2020 (approx.)
Builder Homegroup WA- Maldives design with modifications to enlarge Principal Suite.
Shire Rates $2159 per annum
Porch: 1.5m2
Alfresco: 23m2
Garage: 35m2
Residence: 234.6m2
Total Roof Area: 250.9m2
Disclaimer: This information is provided for general information purposes only and is based on information provided by the Seller and may be subject to change. No warranty or representation is made as to its accuracy and interested parties should place no reliance on it and should make their own independent enquiries.

