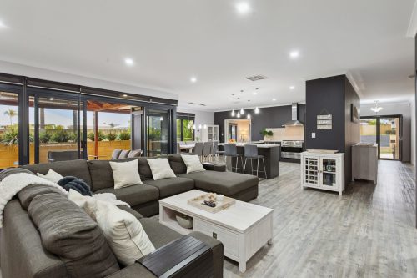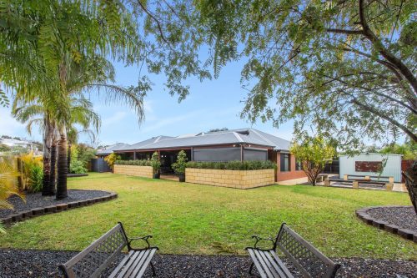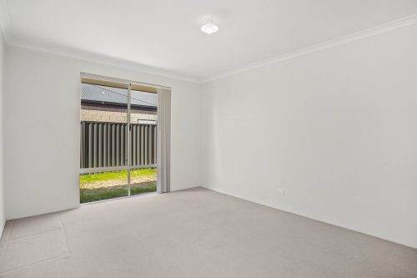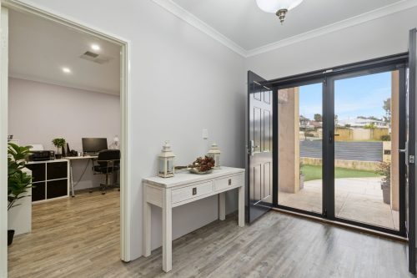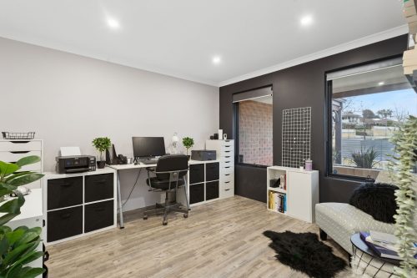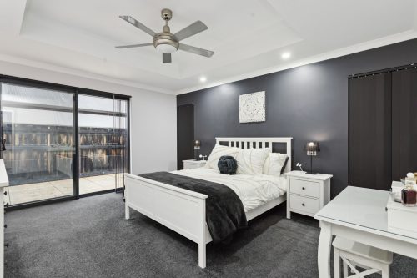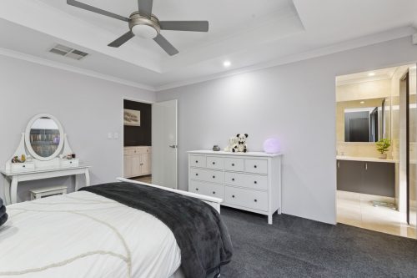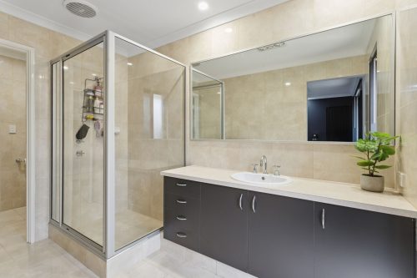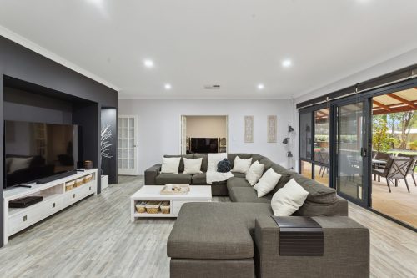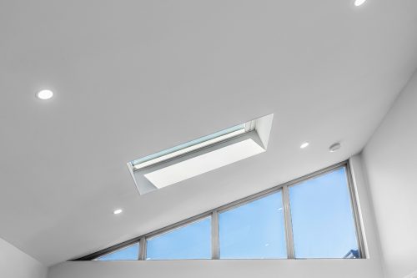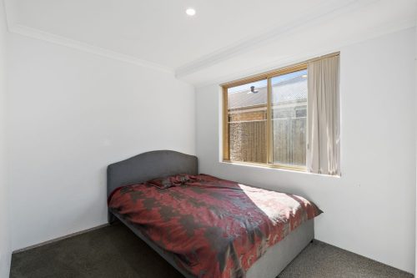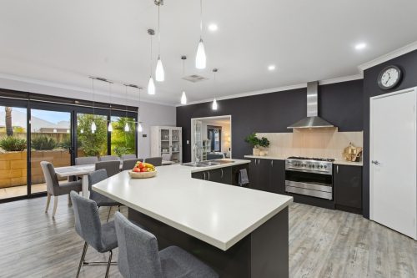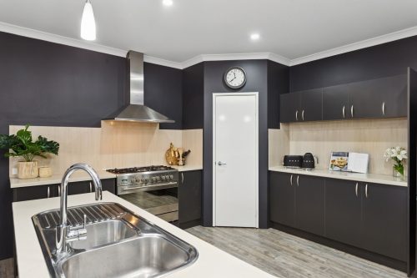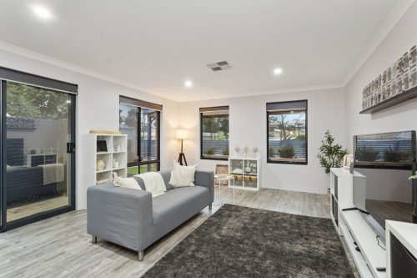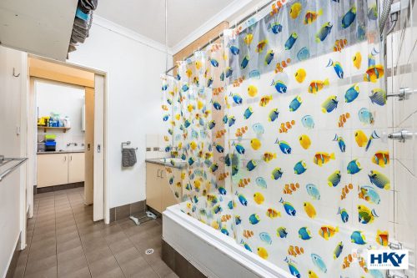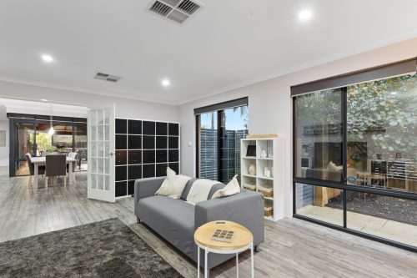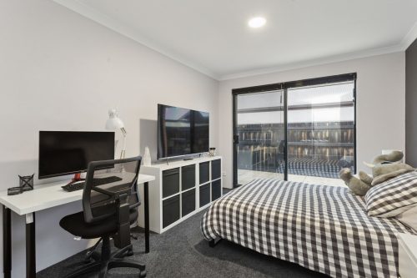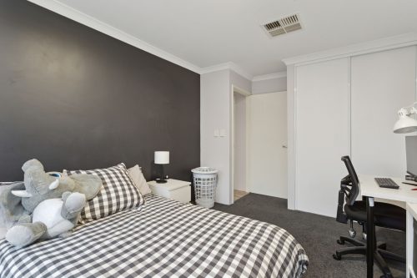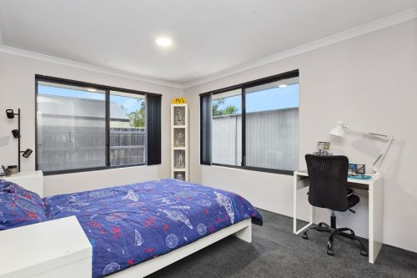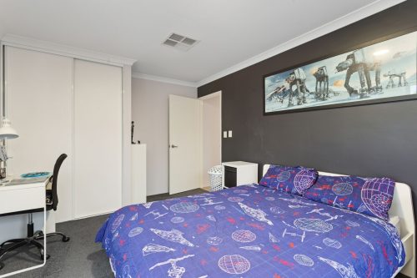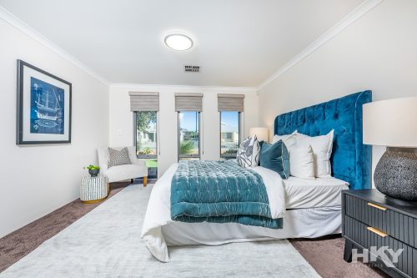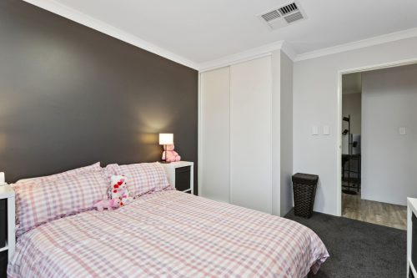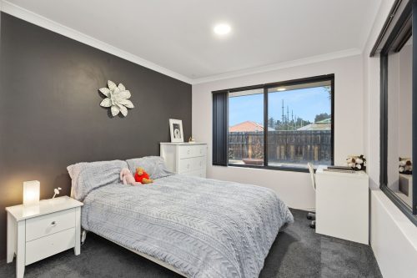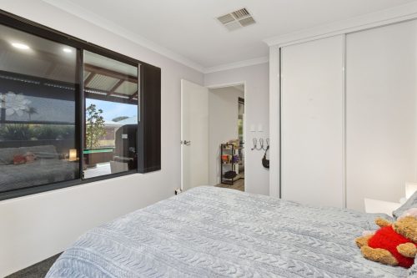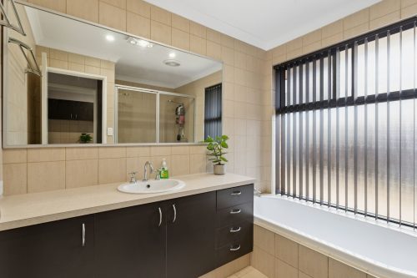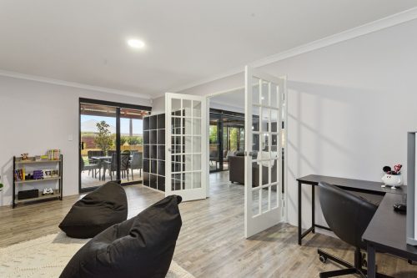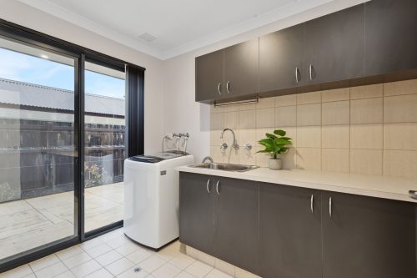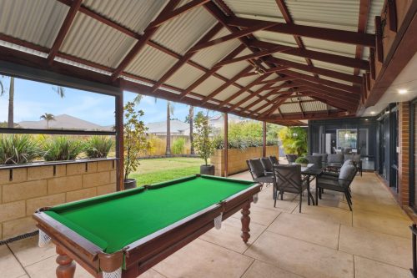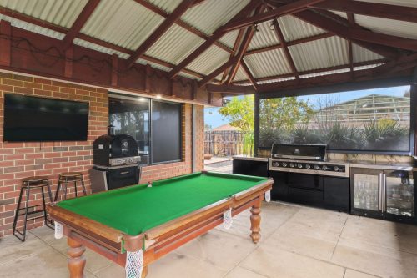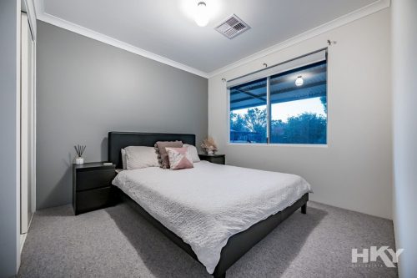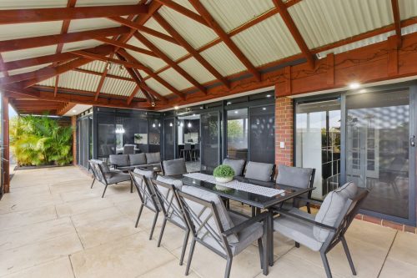About the property
Key Features You’ll Love
– Huge 1035m² block with plenty of room for the big family
– 276m² internal living with multiple living zones
– Low-maintenance frontage with wall + double garage (excellent clearance)
– Secure entry into home from the garage
– Double door entry with security screens
– Front study ideal for home office
– Front theatre room with French doors – perfect for home business or teens’ retreat
– Master suite with his-and-hers walk-in robes + access to outside
– Ensuite with shower + vanity and separate powder room (also guest accessible)
– Massive open-plan living/dining area with stacker doors to alfresco
– Stunning kitchen: stone bench tops, coffee/breakfast counter, double fridge recess, 900mm appliances, pantry, microwave recess, dishwasher, and heaps of storage
– Kids’ activity room with French doors + alfresco access
– Four large minor bedrooms all with double door built-in robes (one with outside access)
– Main bathroom with double shower, bath & vanity + separate WC
– Laundry with great storage and bench space
– Double door linen cupboard
– Massive undercover alfresco entertaining area with remote control blinds, BBQ setup (excluding pizza oven) & pool table
– Large storage shed + side access for bikes/ small trailer
– Fire pit area for winter nights
– Great location close to Tonkin Highway, shops & the new Ellenbrook train station
– 2007 Build
Additional Features:
– Bore
– Perfguard Security screens and doors
– Tinted windows
– Down lights – kitchen, family, theatre, master are able to be app controlled
– Power/Lighting to shed
– Ducted reverse cycle air conditioning with touchpad and app connection
– Sunny Portal (SMA) – 5kw Inverter – 19 panels – Can be connected to an app for monitoring
– Home Alarm
If you’ve been searching for a truly spacious family home that ticks every box, 21 Woburn Park Avenue, Ellenbrook, delivers in style.
Set on a rare 1035m² block, this residence offers 276m² of internal living – designed for big families, entertainers, or those who simply want room to move.
From the street, the low-maintenance frontage with boundary wall, double car garage (with excellent ceiling clearance), and double door entry with security screens set the tone for what’s inside. The garage also offers secure shopper’s entry directly into the home.
At the front, a private study is ideal for working from home, while the theatre room with French double doors can be enclosed, offering versatility as a home business space, teenagers’ retreat, or private living zone.
The master suite is privately positioned with access to the side of the home, boasting his-and-hers walk-in robes and an ensuite bathroom complete with shower, vanity, and a clever separate powder room that can also serve as a guest WC.
At the heart of the home lies the massive open-plan living space, seamlessly connecting with the outdoors. The chef’s kitchen is a standout, featuring:
– Stone benchtops, a coffee/breakfast counter, and double door fridge recess
– 900mm appliances, microwave recess, built-in pantry, and double door dishwasher
– Excellent bench and storage space throughout
Stacker doors open onto the huge alfresco entertaining area, complete with all-weather blinds, barbecue setup, and pool table – a true entertainer’s dream.
Families will love the clever zoning: a kids’ activity room (with French double doors and direct alfresco access), four large minor bedrooms all with double door built-in robes (one with access to outside), and a modern family bathroom with double shower, bath, vanity, plus a separate toilet.
Additional highlights include a well-appointed laundry with heaps of bench/storage space, double door linen cupboard, reverse cycle ducted air-conditioning with touch panel control, and solar power for energy efficiency.
The outdoor spaces are just as impressive. Beyond the alfresco lies a large rear yard, offering space for kids, pets, and future improvements – pool, workshop, or garden projects. There’s also a large storage shed, side access for trailers/bikes, and even a fire pit area perfect for those cosy winter evenings
To make an offer please fill out our expression of Interest from by copying and pasting the below link into any browser or scan the QR code provided in the pictures:
For more information on the Ellenbrook area copy and paste the below link into any browser……
https://en.wikipedia.org/wiki/Ellenbrook,_Western_Australia
Disclaimer:
To the fullest extent permitted by law, the agent has exercised skill, due care, and diligence in compiling this advertisement, based on all information obtainable at the time of preparation. Should any aspect of the information provided have, or potentially have, an impact on your decision to purchase this property, prospective buyers are strongly encouraged to conduct their own independent enquiries to verify its accuracy before submitting an offer. Please note, under Western Australian legislation, there is no statutory cooling-off period when purchasing a residential property.

