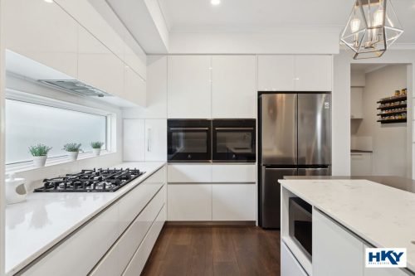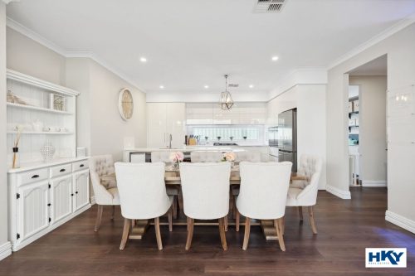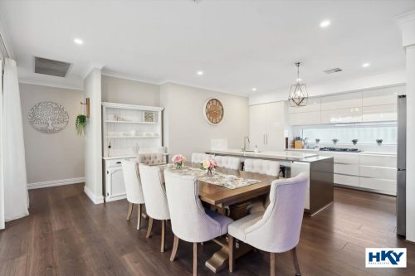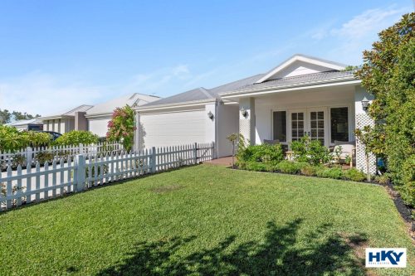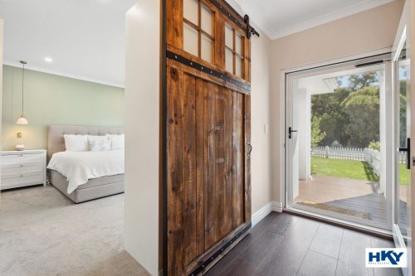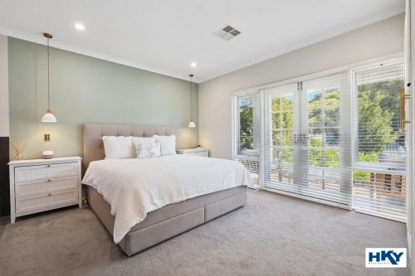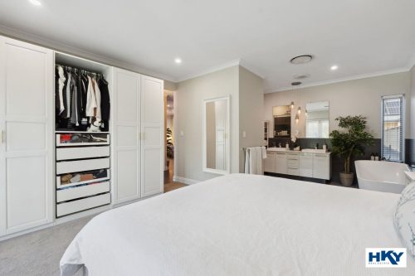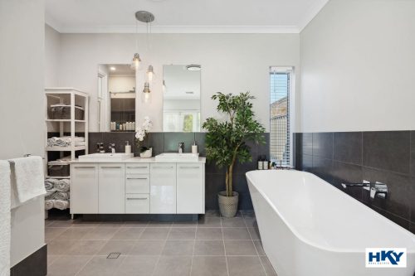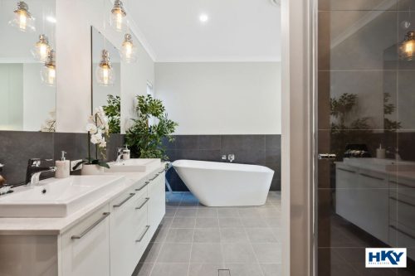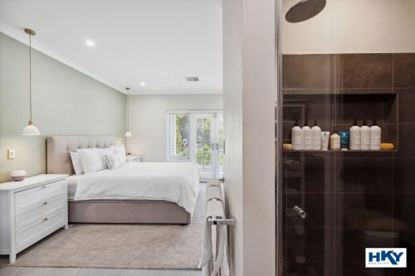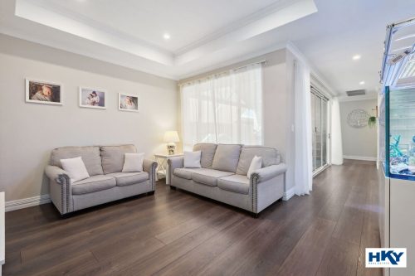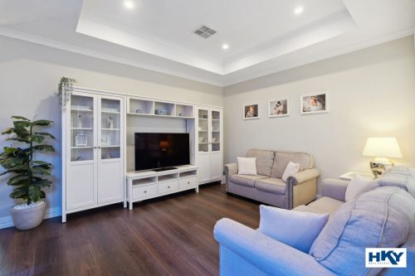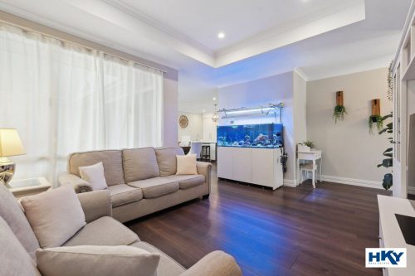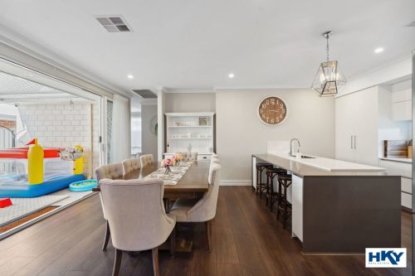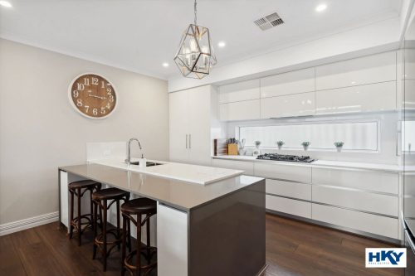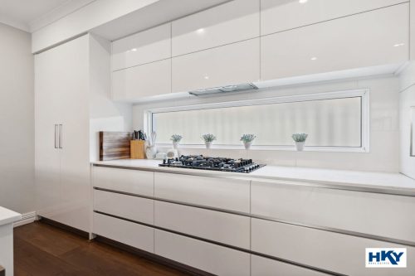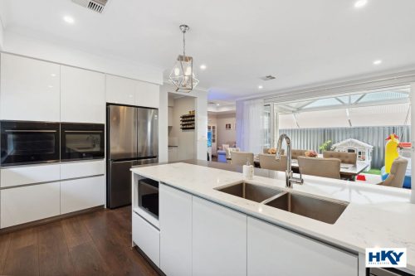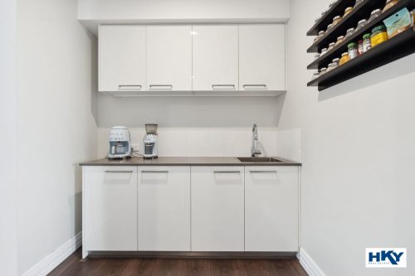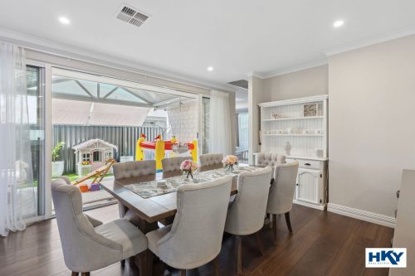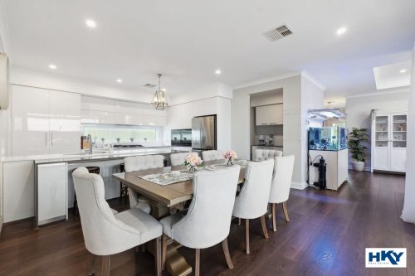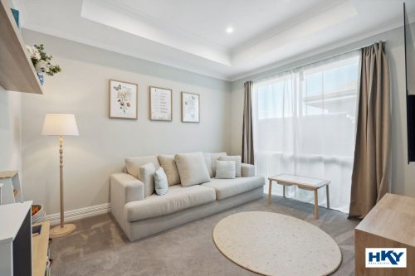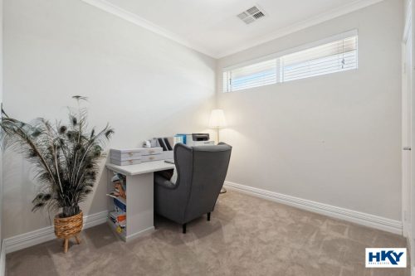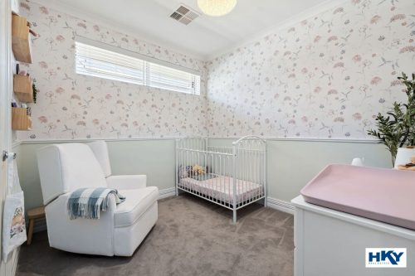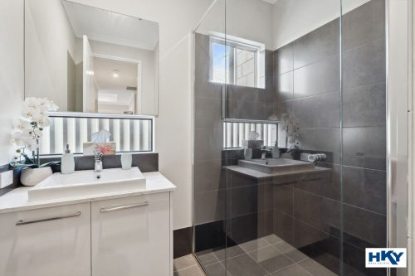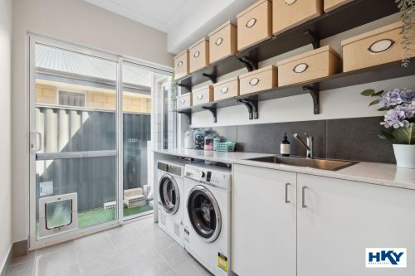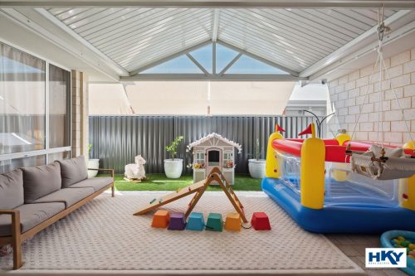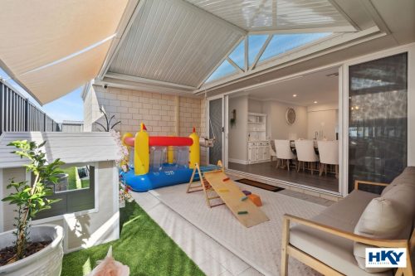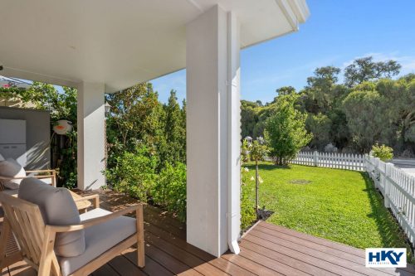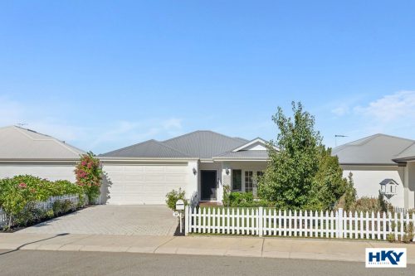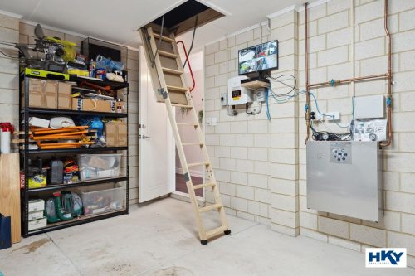About the property
Living Space 156m2 / Block Size 327m2 / Build Year 2017
Step into a world of elegance and sophistication with this top-of-the-range 3-bedroom, 2-bathroom home, crafted to the highest standards and designed for modern living. From the moment you walk through the door, you’ll be captivated by the flawless attention to detail, stylish interiors, and seamless blend of comfort and luxury.
The spacious open-plan living and dining areas are bathed in natural light, creating an inviting atmosphere perfect for both relaxation and entertaining. The state-of-the-art kitchen is a chef’s dream, featuring premium appliances, sleek cabinetry, and a stunning stone island, making meal preparation a pleasure.
The master suite offers a private sanctuary with a generous his and her walk-in wardrobe and walk-in style ensuite, complete with high-end fixtures. Two additional well-appointed bedrooms provide ample space for family or guests, while the second bathroom boasts contemporary finishes and elegant touches.
Designed for effortless indoor-outdoor living, the home opens onto a low maintenance alfresco — perfect for hosting gatherings or unwinding in complete privacy. Every inch of this residence has been thoughtfully designed, featuring premium flooring, chef’s kitchen and high ceilings that add to its sense of grandeur.
Situated in a convenient spot of Aveley, this home offers the perfect balance of tranquility and convenience, with top-rated schools, shopping, and transport links just moments away.
This is more than just a house—it’s a lifestyle. Don’t miss your chance to make it yours!
To make an offer please fill out our expression of Interest from by copying and pasting the below link into any browser or scan the QR code provided in the pictures:
For more information on the Aveley area copy and paste the below link into any browser……
https://en.wikipedia.org/wiki/Aveley,_Western_Australia
Features Include but no limited to:
– Attic storage with pull down ladder
– Retractable alfresco blinds
– LED downlights throughout
– 31c ceiling through whole house
– 28c doors and windows (not standard)
– Stacker door onto alfresco
– Brand new front decking
– Brand new pendant lights in master bedroom, kitchen and hallway
– Non-standard skirting board fitted
– Recessed ceilings to 33c in living and theatre room
– Upgraded carpets and underlay
– Pot drawers in entire kitchen
– Small garden shed
– 1200mm wide entry door
– Roller door access to back garden
– Artificial grass to back garden
– Fully reticulated front garden
– Ducted reverse air-conditioning
– French doors opening onto the front deck
– Solis 3.5kw Solar System
Disclaimer:
The particulars are supplied for information only and shall not be taken as a representation of the seller or its agent as to the accuracy of any details mentioned herein which may be subject to change at any time without notice. No warranty or representation is made as to its accuracy and interested parties should place no reliance on it and should make their own independent enquiries.

