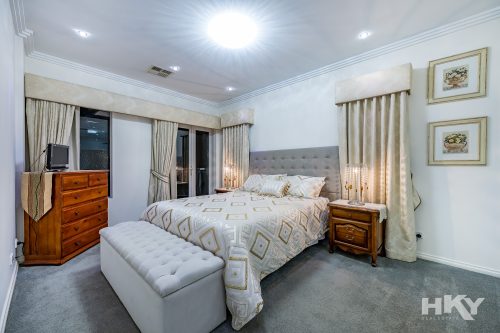About the property
Key Features:
– Immaculate presentation throughout
– Set on a 450m² block with 181m² of internal living
– Double door entry with security screen
– High ceilings throughout the entire home
– Vinyl plank flooring to main living areas
– Large enclosed theatre room via double French doors with split system air-conditioning
– Enclosed study – ideal for home office or hobbies
– Spacious open-plan main living area with split system air-conditioning
– Stunning feature kitchen offering:
Stone benchtops and modern splashback
900mm stainless steel appliances
Double-door fridge recess and double-door built-in pantry
Built-in wine rack
Shoppers’ entrance from garage and direct access to rear garden
– Master bedroom located at the rear of the home featuring:
Walk-in robe (fitted)
Split system air-conditioning and ceiling fan
Ensuite with double vanities, large shower, and enclosed toilet
Private outdoor area – perfect for your morning coffee
– Three generous minor bedrooms, all with:
Ceiling fans
Built-in robes (two with double-door robes and split system air-conditioning; one with single robe)
– Neutral main bathroom with shower, single vanity, and bath
– Separate fully enclosed main toilet
– Laundry with bench top, walk-in storage, and overhead cupboards
– Window treatments: Plantation shutters and quality call blinds
– Double garage with:
Shoppers’ entrance into the home
Single roller door access to rear yard
– Outdoor entertaining:
Undercover alfresco area with room for gatherings
Lawn area for kids and pets
Paved rear area with shade sail cover, ideal for parking a trailer or additional vehicle
– Alarm system for added security
Spacious & Stylish Living
Step through the double door entry with security screen into a home that immediately impresses with its high ceilings, flowing layout, and abundance of natural light. The vinyl plank flooring throughout the main living areas adds warmth and easy-care appeal, while the split system air conditioning ensures year-round comfort.
The expansive open-plan living and dining area provides the perfect space to relax and entertain, seamlessly connecting to the outdoor alfresco and backyard.
Stunning Kitchen for the Home Chef
At the heart of the home sits the feature kitchen, complete with:
Stone benchtops and a stylish splashback
900mm stainless steel appliances and built-in wine rack
Double-door fridge recess and double-door built-in pantry
Direct shoppers’ entrance from the double garage and access through to the rear yard
Whether you’re cooking for the family or hosting friends, this kitchen is as functional as it is beautiful.
Multiple Living Spaces
Enjoy movie nights in the large enclosed theatre room, accessible via double French doors, with its own split system air-conditioning for the perfect cinema experience.
The enclosed study provides a quiet retreat for work or hobbies — an ideal setup for those working from home.
Bedrooms & Bathrooms
Master suite positioned privately at the rear of the home, featuring:
Ceiling fan and split system air-conditioning
Walk-in robe (fitted)
Spacious ensuite with double vanities, large shower, and enclosed toilet
Private outdoor area — perfect for morning coffee or quiet reflection
Three generous minor bedrooms, all with ceiling fans and built-in robes
Two bedrooms with split system air-conditioning and double-door robes
One with a single built-in robe
Main bathroom is neutral and fresh, offering a shower, single vanity, and bath, with a separate enclosed toilet
Additional Interior Features
Plantation shutters and quality call blinds throughout
Laundry with bench space, walk-in storage, and overhead cupboards
Alarm system for peace of mind
Outdoor Entertaining & Functionality
The outdoor area is a true extension of the home:
Undercover alfresco perfect for year-round entertaining
Lawn area for kids and pets to play
Rear roller door access from the garage to a paved area with shade sail cover, ideal for parking a trailer or storing extra equipment
Set on a 450m² block with 181m² of internal living, this home offers space and practicality without compromise.
Location & Lifestyle
Enjoy the best of Ellenbrook living:
Close to local schools, Ellenbrook Central Shopping Centre, and public transport
Short drive to parks, cafés, and the Swan Valley wine region
A welcoming, family-friendly community surrounded by nature
To make an offer please fill out our expression of Interest from by copying and pasting the below link into any browser or scan the QR code provided in the pictures:
For more information on the Aveley area copy and paste the below link into any browser……
https://en.wikipedia.org/wiki/Aveley,_Western_Australia
Disclaimer:
To the fullest extent permitted by law, the agent has exercised skill, due care, and diligence in compiling this advertisement, based on all information obtainable at the time of preparation. Should any aspect of the information provided have, or potentially have, an impact on your decision to purchase this property, prospective buyers are strongly encouraged to conduct their own independent enquiries to verify its accuracy before submitting an offer. Please note, under Western Australian legislation, there is no statutory cooling-off period when purchasing a residential property.

