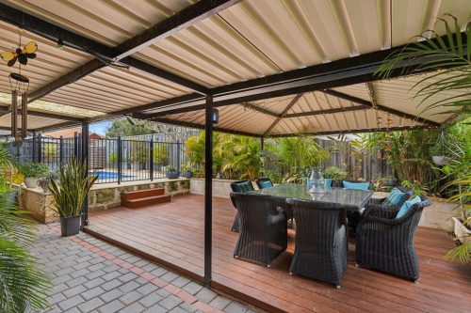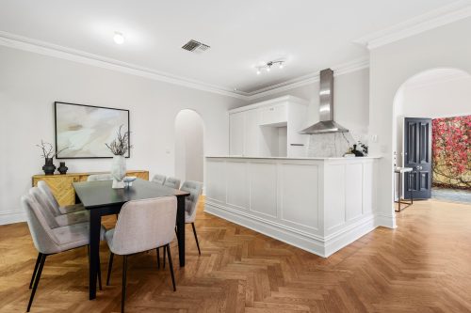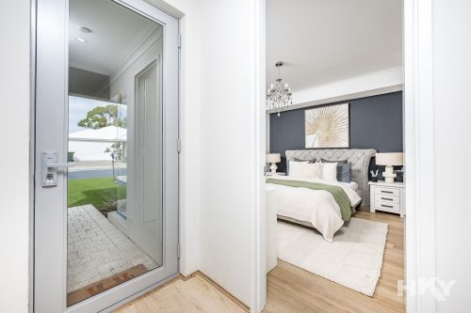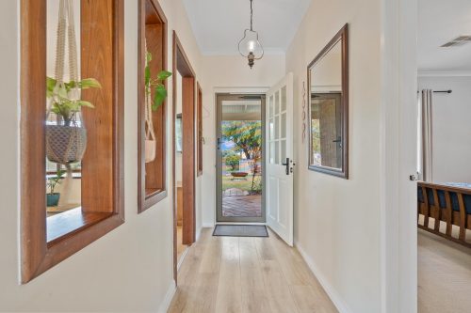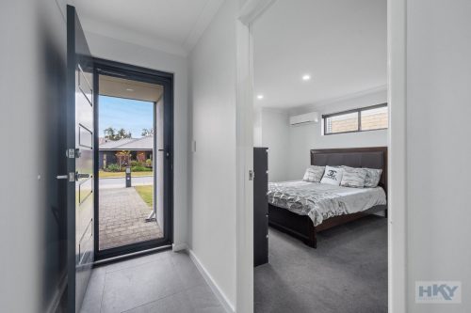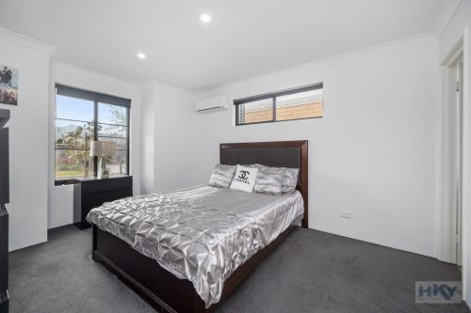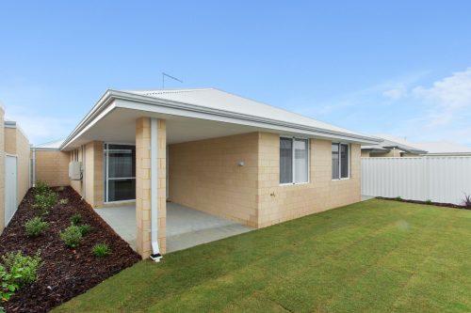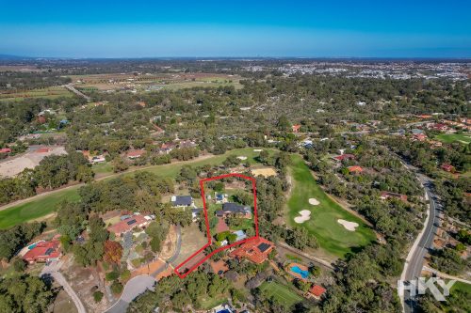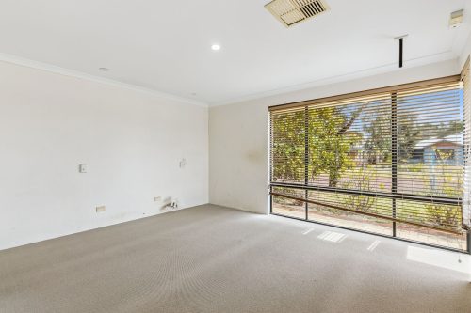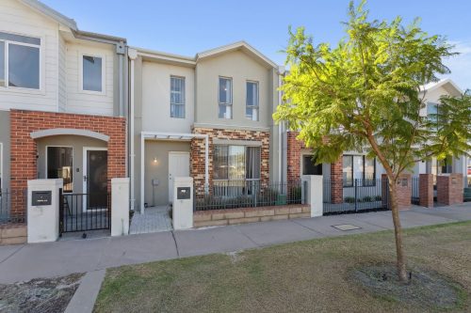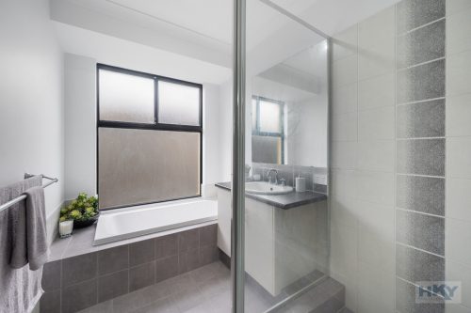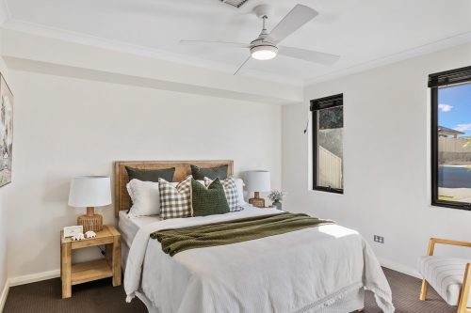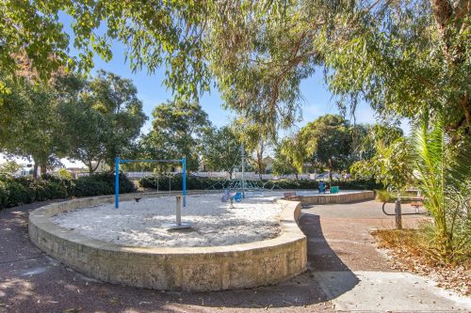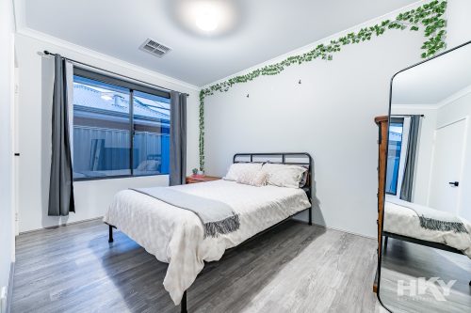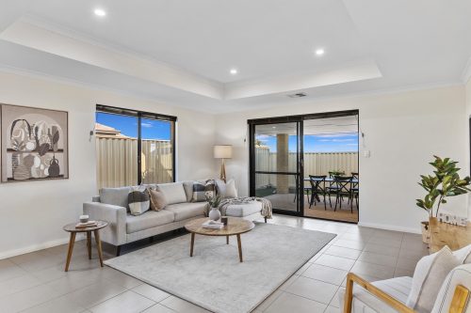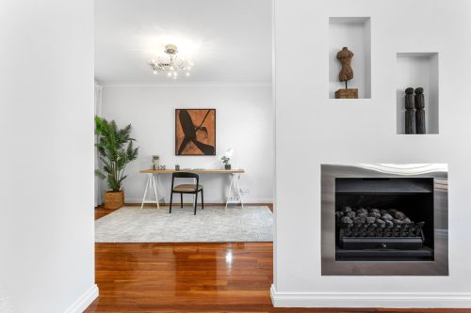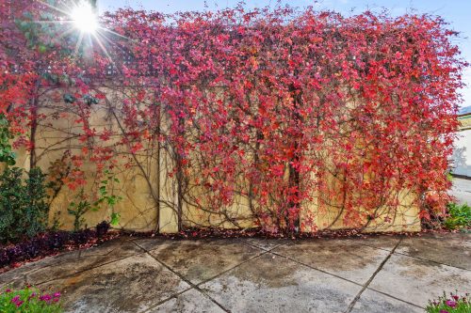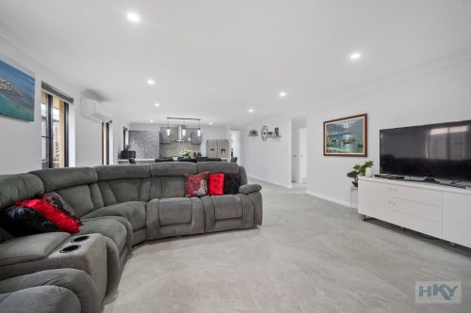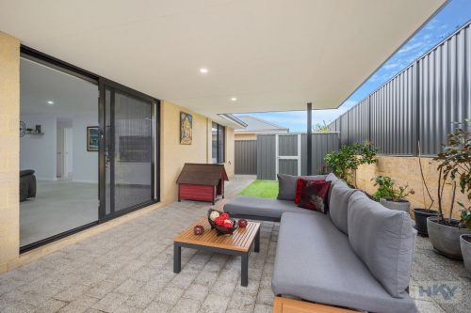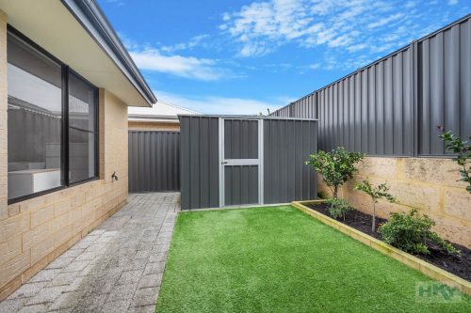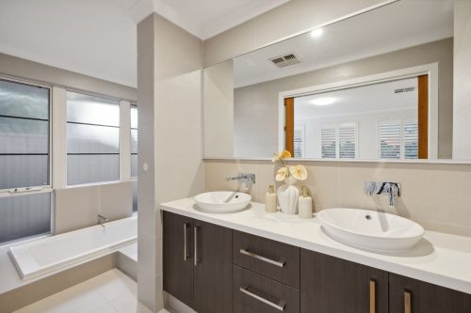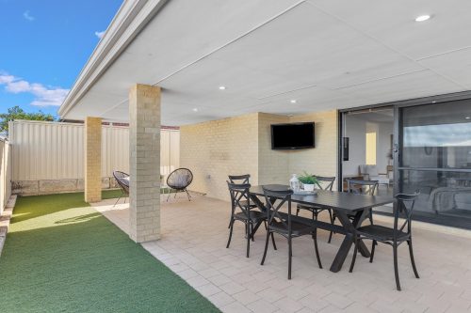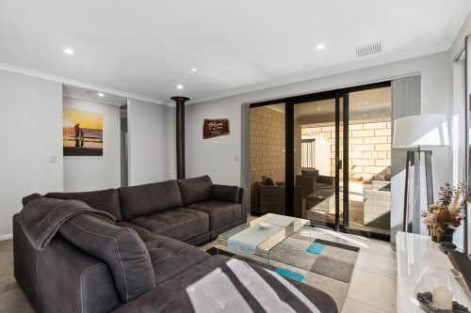About the property
*** UNDER OFFER OFF MARKET ***
Looking for an immaculate, spacious and low maintenance first home or down sizer? If the answer to either of those questions is yes then put this as a must view on your home open list.
The master bedroom is a nice size and boasts a walk in robe and ensuite bathroom. The minor bedrooms both have ceiling fans, have built in double doored mirrored robes and would fit double beds. The main bathroom is nice and neutral in its finish and comes with a shower, bath and single vanity. The main living area is vast and has plenty of room for a dining and sitting area plus comes adjacent to a great sized kitchen. The kitchen has plenty of bench and cupboard space, double door built in pantry, quality appliances and a good sized fridge recess. There is brand new quality tiled and skirted flooring which is in all the living and high traffic areas. The alfresco is a great size and very private which is perfect for entertaining. The lawn is artificial turf for a nice low maintenance lifestyle whilst there is single roller door access to the rear of the home through the garage plus a great sized shed for extra storage.
Situated within walking distance to Aveley North Primary School this home is in a fantastic location. Aveley shopping precinct is also walkable for the morning coffee or a short drive the weekly shop. Access to Millhouse Road is a breeze which puts the Swan Valley, Vines Country Club and The Tonkin Highway entrance all within a short drive. Plenty of other shops, schools, parks and amenities are in the immediate area. Ellenbrook Train Station when it is operational in 2024 will be a short 5 min drive away.
Features Include:
– Double car garage with single door access to the rear of the home
– Smart wiring to the home
– Security doors to all external doors of the home
– Master bedroom is a great size with spilt system air conditioning, walk in robe and ensuite featuring a toilet, single vanity and shower
– Lovely low maintenance tiling throughout the entire living area which is skirted
– Main living is vast with led lighting throughout and split system air conditioning
– Kitchen has plenty of bench and cupboard space, fridge recess, 900mm gas top and range hood with 600mm oven, double door built in pantry
– Laundry and seperate toilet
– Main bathroom with bath, single vanity and shower
– Minor bedrooms have double mirrored built in robes and ceiling fans
– Outdoor alfresco with low maintenance astro turf and shed for storage

